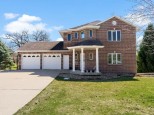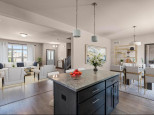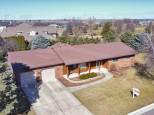WI > Dane > Mount Horeb > 1222 Manor Dr
Property Description for 1222 Manor Dr, Mount Horeb, WI 53572
Welcome to the community of Valley Ridge. Open floor plan with HUGE great room will make entertaining a breeze! Cooks kitchen with stainless appliances, open dining area, and a rear yard deck. Three bedrooms up, including private master suite with over-sized walk-in closet. LL plumbed for future bath, so expanding your living space in the future will be easy. Includes 10 years limited builders warranty and 15 year dry basement warranty. AO includes finished basement
- Finished Square Feet: 2,335
- Finished Above Ground Square Feet: 1,735
- Waterfront:
- Building Type: 2 story, New/Never occupied
- Subdivision: Valley Ridge
- County: Dane
- Lot Acres: 0.25
- Elementary School: Mount Horeb
- Middle School: Mount Horeb
- High School: Mount Horeb
- Property Type: Single Family
- Estimated Age: 2022
- Garage: 3 car, Attached, Opener inc.
- Basement: Full, Full Size Windows/Exposed, Partially finished, Poured Concrete Foundation, Radon Mitigation System, Sump Pump, Walkout
- Style: Contemporary
- MLS #: 1925701
- Taxes: $2
- Master Bedroom: 14x13
- Bedroom #2: 11x11
- Bedroom #3: 11x10
- Kitchen: 10x12
- Living/Grt Rm: 14x21
- Foyer: 6x4
- Laundry: 9x5
- Dining Area: 11x9
- Bedroom #4: 12x10
- Rec Room: 20x15



















