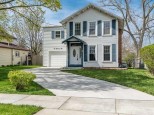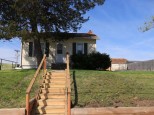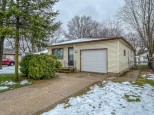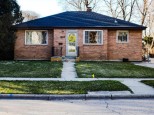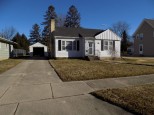WI > Rock > Janesville > 1216 King St
Property Description for 1216 King St, Janesville, WI 53545
This is one you won't want to miss. This home offers a wonderful updated kitchen with sliding doors that take you the beautiful, fenced yard. It has amazing hardwood floors and has been freshly painted. The bathroom has also been updated and there is a bathroom subbed in the basement all ready to be completed. Come take a look!
- Finished Square Feet: 1,040
- Finished Above Ground Square Feet: 1,040
- Waterfront:
- Building Type: 1 story
- Subdivision:
- County: Rock
- Lot Acres: 0.19
- Elementary School: Call School District
- Middle School: Call School District
- High School: Parker
- Property Type: Single Family
- Estimated Age: 1967
- Garage: 2 car, Detached
- Basement: Full, Partially finished
- Style: Ranch
- MLS #: 1941041
- Taxes: $2,817
- Master Bedroom: 12x10
- Bedroom #2: 11x10
- Bedroom #3: 10x9
- Kitchen: 10x9
- Living/Grt Rm: 16x15
- Dining Area: 9x8

















































