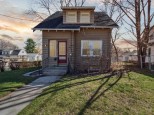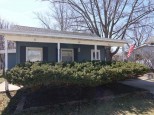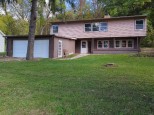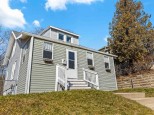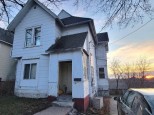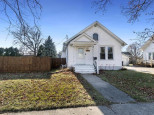WI > Rock > Janesville > 1214 Hawthorne Ave
Property Description for 1214 Hawthorne Ave, Janesville, WI 53545
Cute and cozy 2 bedroom ranch on the east side of Janesville. Open floor plan with beautiful hardwood floors throughout the home. The living room features a gas burning fireplace, the kitchen has ample cupboard space and pantry with the appliances included. Two nice sized bedrooms with hardwood floors, the full bath is updated with LVT flooring. Nice sized yard with an over sized 1 car garage with extra storage. Home does have a central vac system that the seller has never used
- Finished Square Feet: 933
- Finished Above Ground Square Feet: 933
- Waterfront:
- Building Type: 1 story
- Subdivision:
- County: Rock
- Lot Acres: 0.21
- Elementary School: Adams
- Middle School: Franklin
- High School: Parker
- Property Type: Single Family
- Estimated Age: 1947
- Garage: 1 car, Detached, Opener inc., Tandem
- Basement: Block Foundation, Full
- Style: Ranch
- MLS #: 1940443
- Taxes: $2,535
- Master Bedroom: 09X12
- Bedroom #2: 10X11
- Kitchen: 08X10
- Living/Grt Rm: 12X14
- Dining Area: 10X11











































