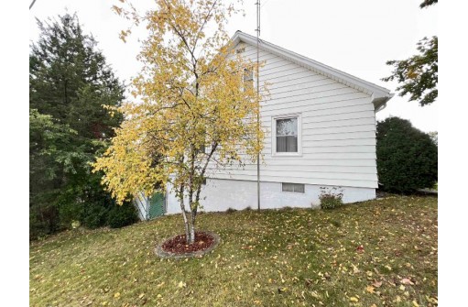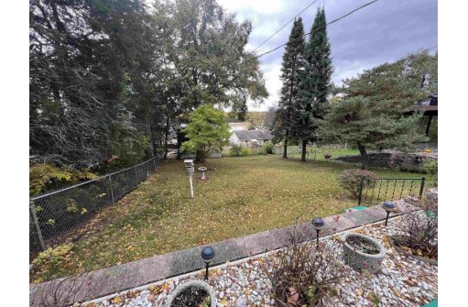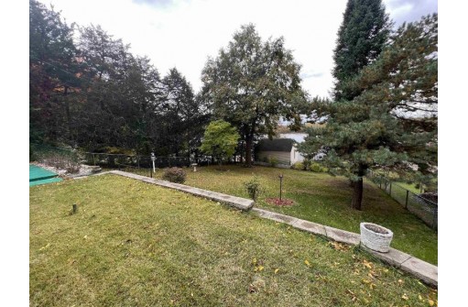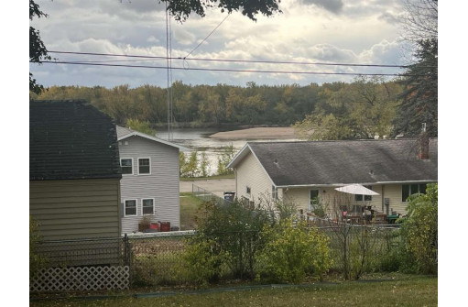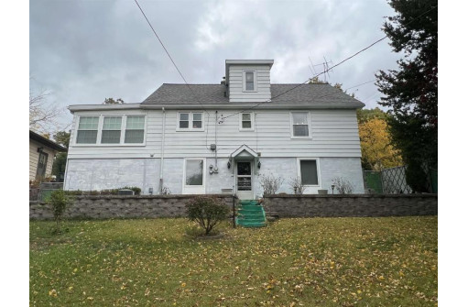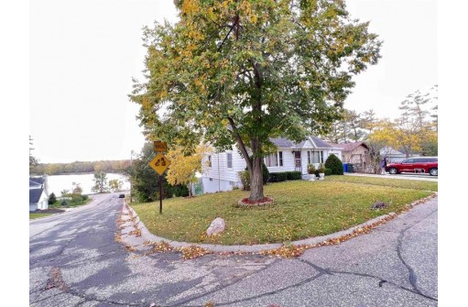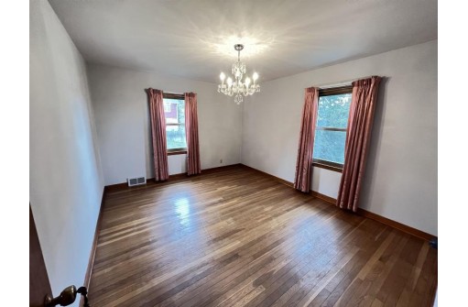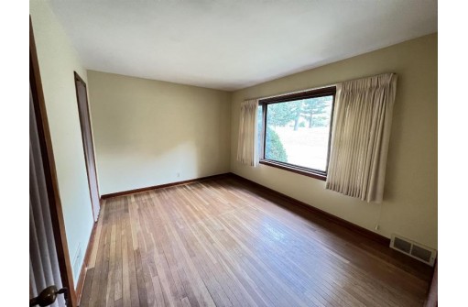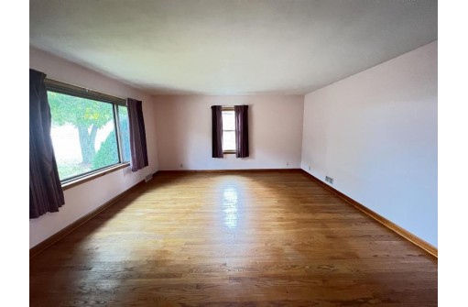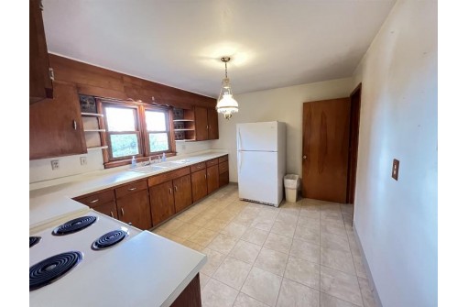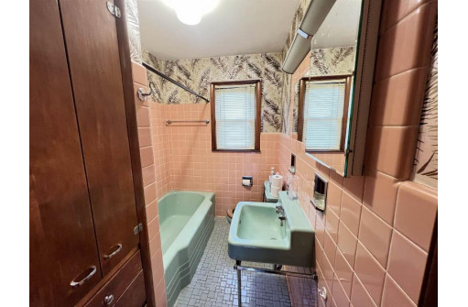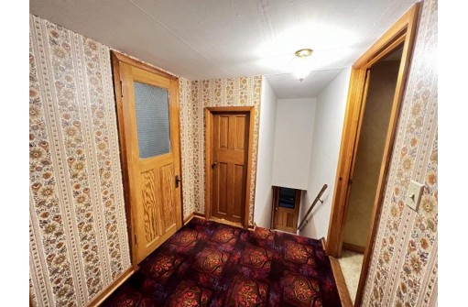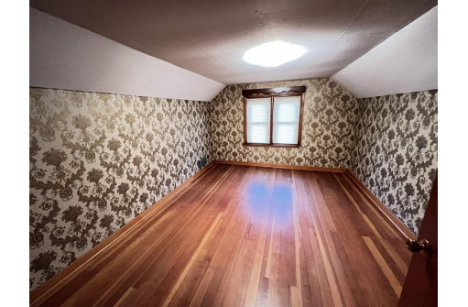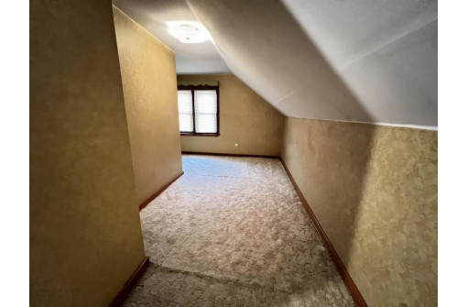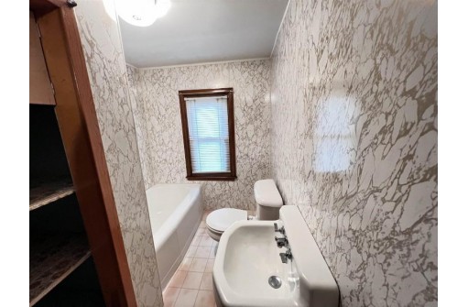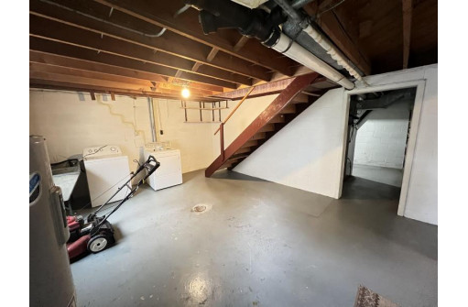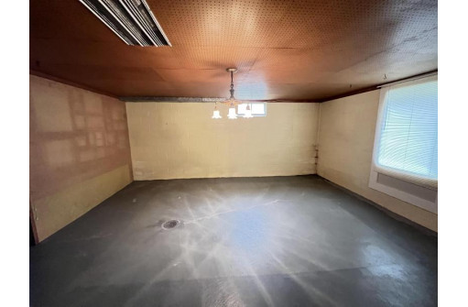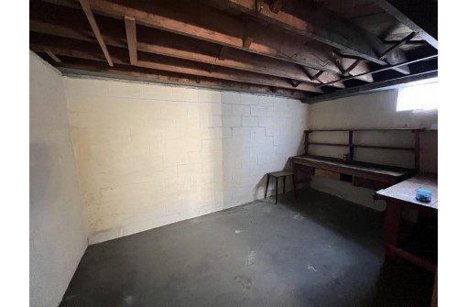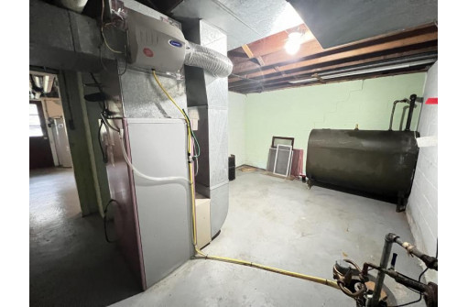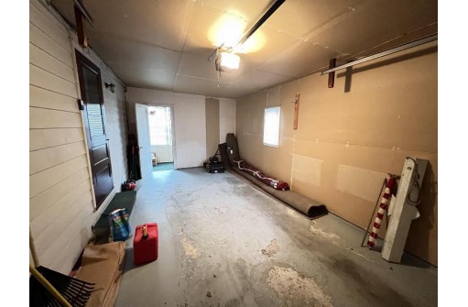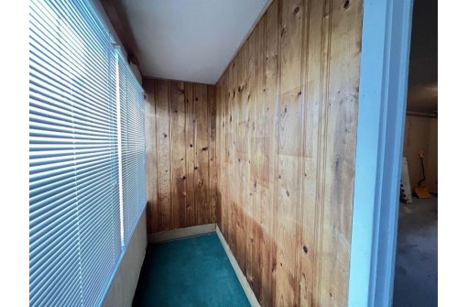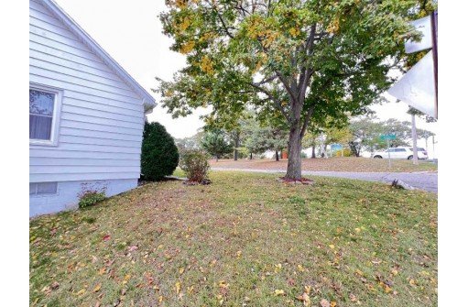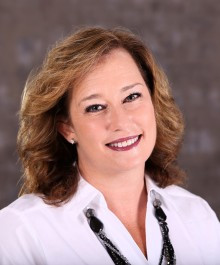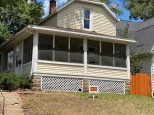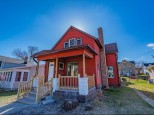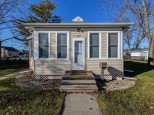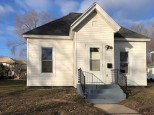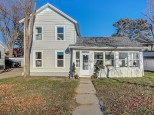Property Description for 1202 W Pleasant St, Portage, WI 53901
3 Bedroom 2 bath home with views of the Wisconsin River, Sunset Park across the street, Pauquette Park within a short walk and fenced in back yard checks a lot of the boxes. Home also has hardwood floors, unfinished basement with walkout to back yard that could be finished off for more living space, Central Air and newer windows. Sunset Point which is at the end of the block has some of the most amazing sunsets over the Wisconsin River. Don't let this one get away.
- Finished Square Feet: 1,428
- Finished Above Ground Square Feet: 1,428
- Waterfront: Has waterview- no frntage
- Building Type: 1 1/2 story
- Subdivision:
- County: Columbia
- Lot Acres: 0.17
- Elementary School: Call School District
- Middle School: Wayne Bart
- High School: Portage
- Property Type: Single Family
- Estimated Age: 1953
- Garage: 1 car, Attached
- Basement: Block Foundation, Full, Sump Pump, Walkout
- Style: Cape Cod
- MLS #: 1945254
- Taxes: $2,943
- Master Bedroom: 12x10
- Bedroom #2: 13x11
- Bedroom #3: 16x6
- Kitchen: 13x11
- Living/Grt Rm: 15x15
- Dining Room: 13x11
- Laundry: 17x14

