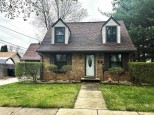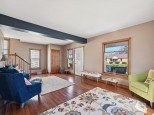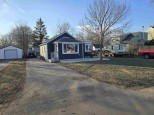Property Description for 1202 Moore St, Beloit, WI 53511
Bright and inviting 4 bedroom 2 bath home with 2 car garage! Newer windows, furnace and main living area floors! Beautiful wood burning fireplace. Laundry room is on bedroom level for convenience. Great space for entertaining with finished lower level and deck with bar area out back! Large yard that is enclosed with a fence. Perfect spot as there is Hinckley Park across the street! Easy to show! All offers being presented Thursday the 14th at 7:30pm
- Finished Square Feet: 1,994
- Finished Above Ground Square Feet: 1,512
- Waterfront:
- Building Type: 2 story
- Subdivision:
- County: Rock
- Lot Acres: 0.18
- Elementary School: Converse
- Middle School: Mcneel
- High School: Memorial
- Property Type: Single Family
- Estimated Age: 1924
- Garage: 2 car
- Basement: Full, Total finished
- Style: Colonial
- MLS #: 1939086
- Taxes: $2,404
- Master Bedroom: 14x10
- Bedroom #2: 15x9
- Bedroom #3: 12x10
- Bedroom #4: 13x11
- Family Room: 23x15
- Kitchen: 22x11
- Living/Grt Rm: 17x12
- Dining Room: 11x8
- DenOffice: 12x10
- Laundry:


























































