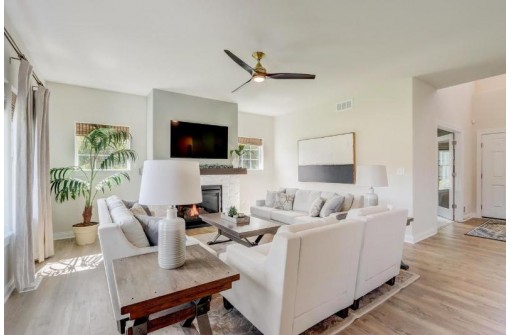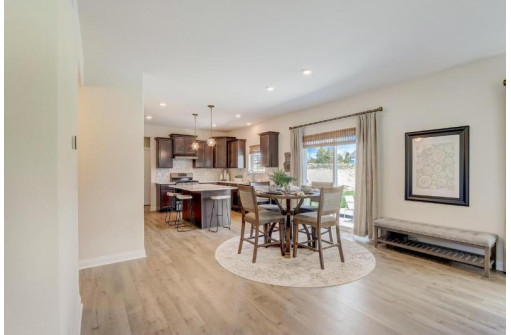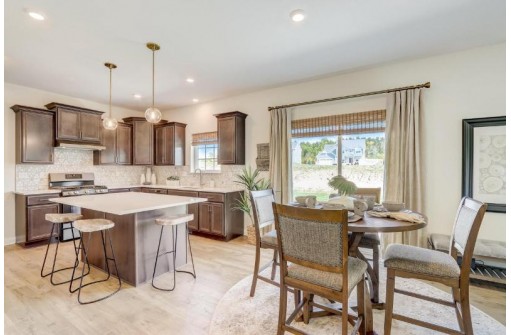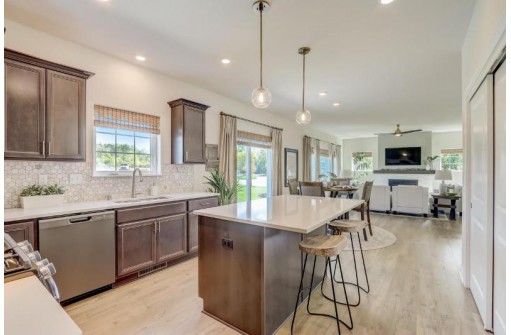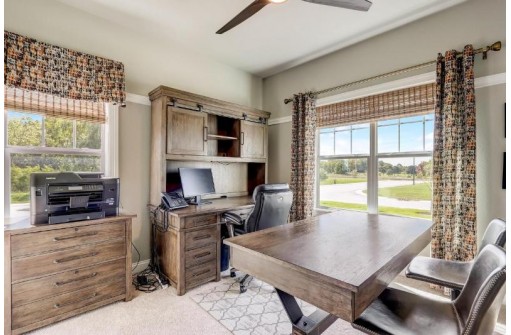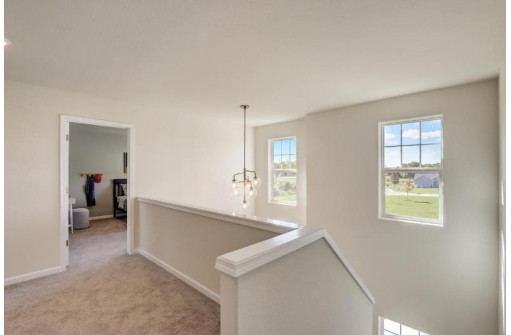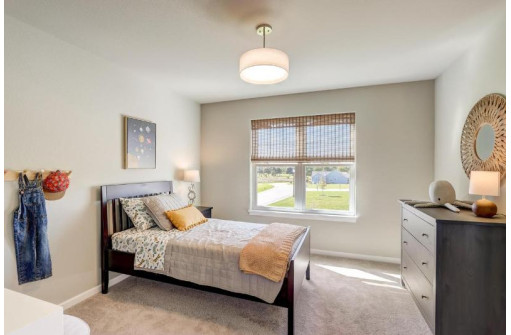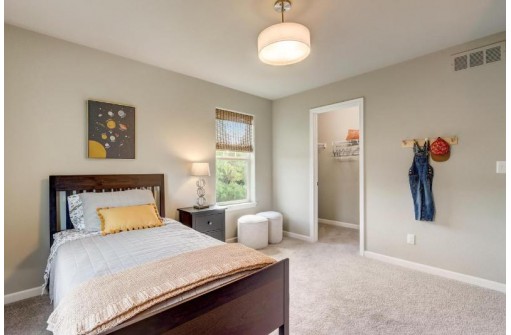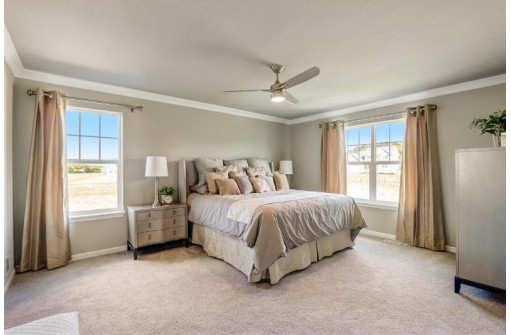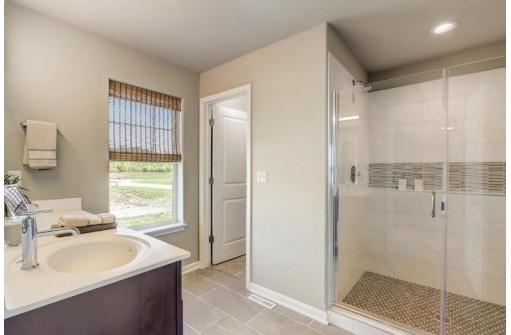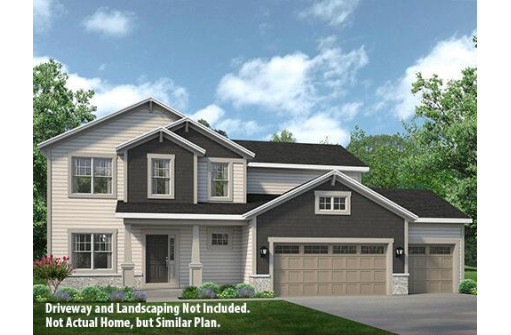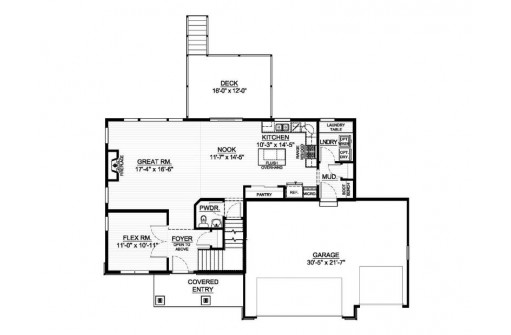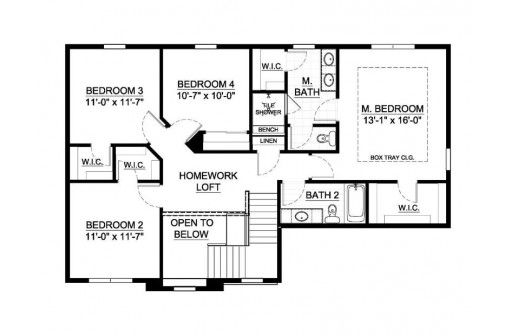WI > Racine > Union Grove > 491 Kiddle Lane LT34
Property Description for 491 Kiddle Lane LT34, Union Grove, WI 53182
Welcome To Your New Home. The Norwood Is An Open Concept Floor Plan W/ Many Great Features. Stepping Into This Home, You'Re Immediately Greeted W/ Tall Ceilings Open To The Loft Above. The Kitchen Features A Large Island/Flush Snack Bar, Quartz Countertops, Tile Backsplash, Maple Cabinets W/Crown Moulding, Soft Close Drawers/Doors, & Slate Ge Appliances W/ Built-In Look Refrigerator. The Master Suite Features A Box Up Ceiling W/ Two Walk In Closets, Tile Shower W/ Wall To Wall Shelf, Bench, & Glass Door. 16x12 Composite Deck, Painted Trim & Door Package, 2x6 Construction, Pella Windows. Basement Features A 4' Lookout Exposure And Is Stubbed For A Future Bath! Focus On Energy Certified And So Much More! June 2024 Occupancy
- Finished Square Feet: 2,178
- Finished Above Ground Square Feet: 0
- Waterfront:
- Building Type:
- Subdivision: Canopy Hill
- County: Racine
- Lot Acres: 0.0
- Elementary School: Union Grove
- Middle School:
- High School: Union Grove
- Property Type: Single Family
- Estimated Age: 0
- Garage: 3 Car, Attached, Opener Included
- Basement: Full, Full Size Windows, Poured Concrete, Sump Pump
- Style: 2 Story
- MLS #: 1867530
- Taxes: $1,439
- PrimaryBedroom:
- Bedroom #2:
- Bedroom #3:
- Bedroom #4:
- Kitchen:
- Living/Grt Rm:
- DiningArea:
- StudyLibDen:
- Loft:
