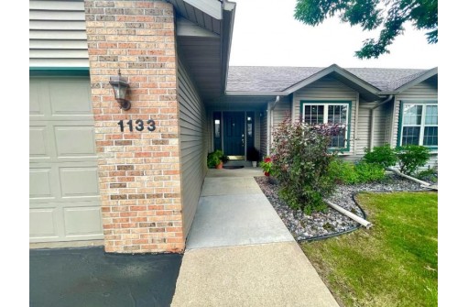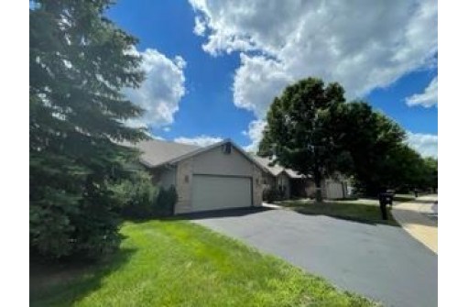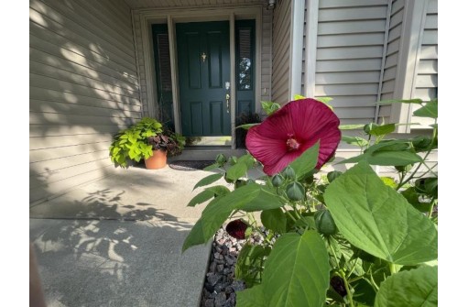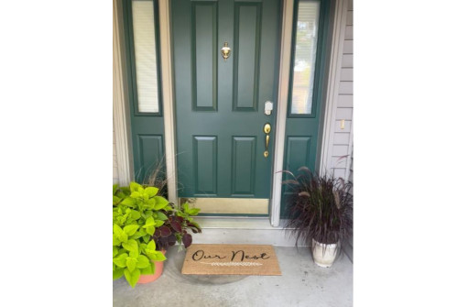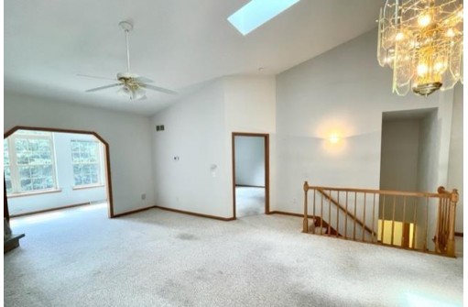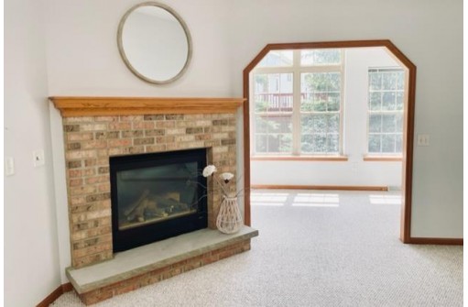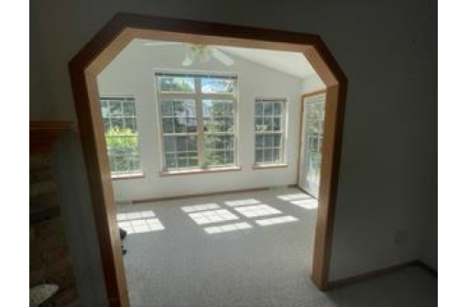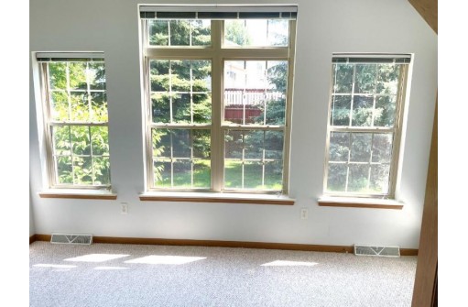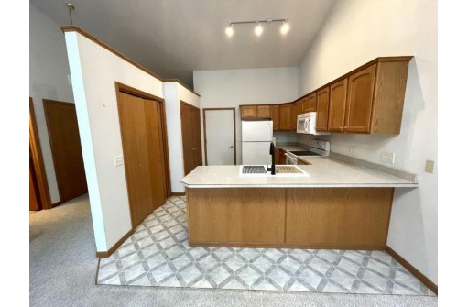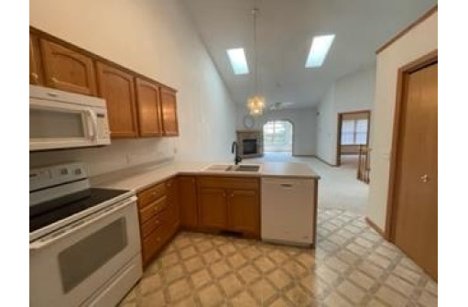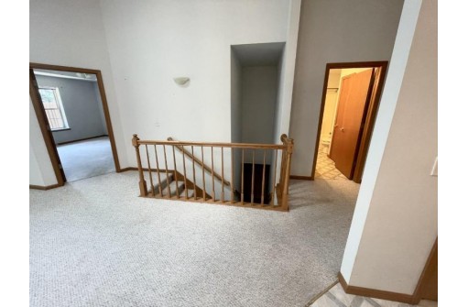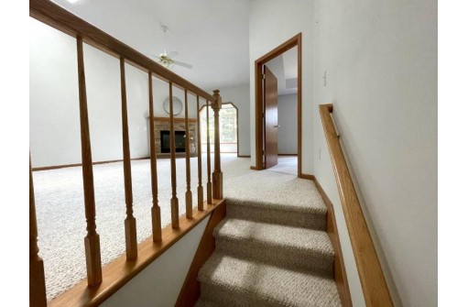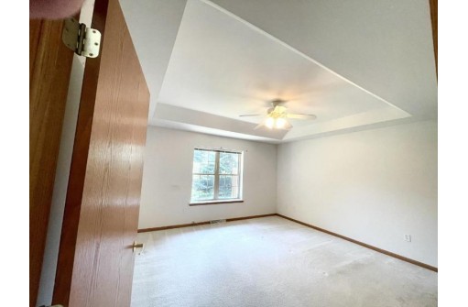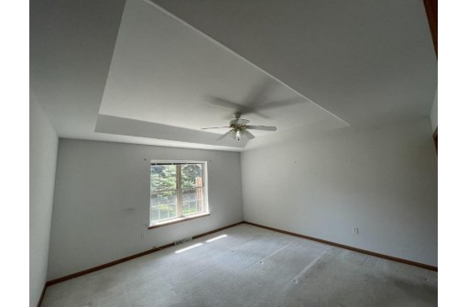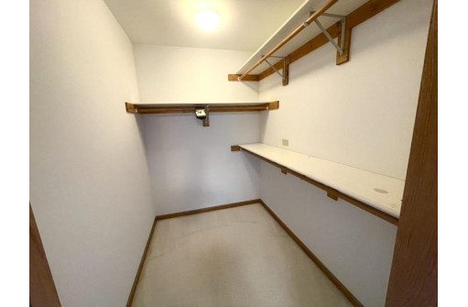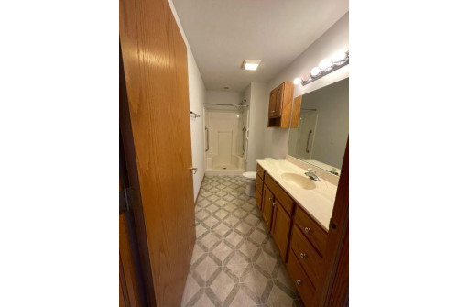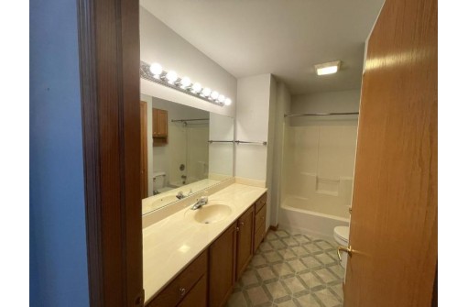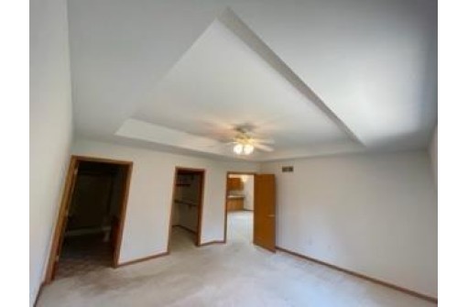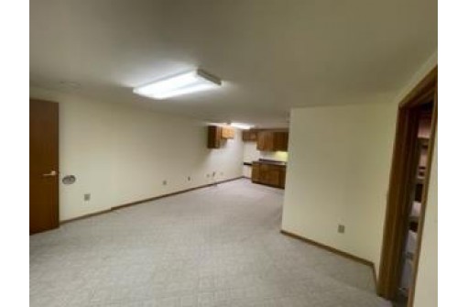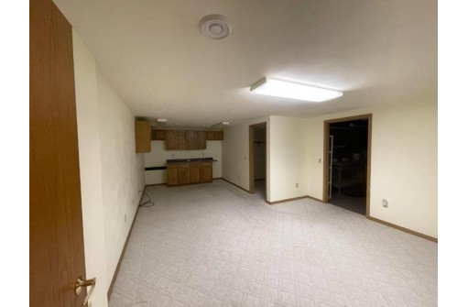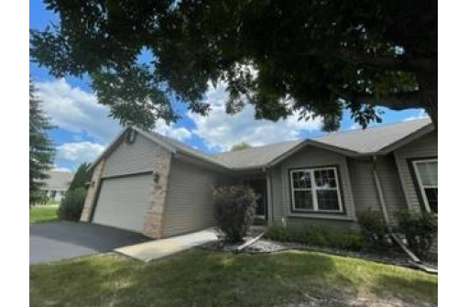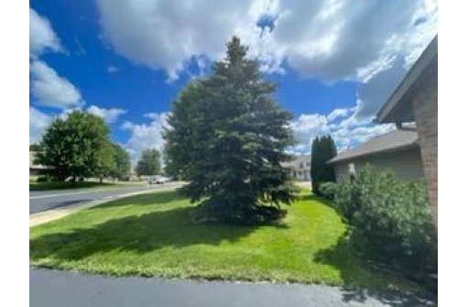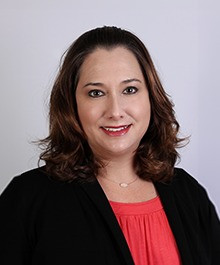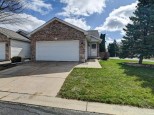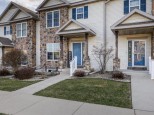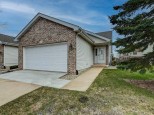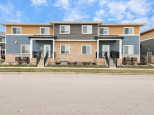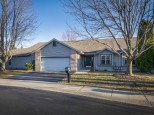WI > Dane > Sun Prairie > 1133 Sawyer Way
Property Description for 1133 Sawyer Way, Sun Prairie, WI 53590
Spacious condo in quiet Sun Prairie neighborhood offers an abundance of light in an open floor plan. You'll want to see this rarely available Hickory Grove Condominium. One Owner. 2 Bedrooms, 2 baths. Cathedral ceilings with skylights. South-Eastern facing Sunroom with access to the Patio. Master has separate Bathroom & walk-in closet. Large living room with oak mantel on brick faced gas fireplace. Laundry on first floor. Updates: New skylights recently installed by the Association; New Farm style kitchen sink; Garage door opener, rails & springs all replaced. The finished lower level includes an abundance of living space, storage and workspace.
- Finished Square Feet: 2,174
- Finished Above Ground Square Feet: 1,448
- Waterfront:
- Building: Hickory Grove Condominium
- County: Dane
- Elementary School: Bird
- Middle School: Call School District
- High School: Call School District
- Property Type: Condominiums
- Estimated Age: 2002
- Parking: 2 car Garage, Attached, Opener inc
- Condo Fee: $230
- Basement: 8 ft. + Ceiling, Full, Partially finished, Poured concrete foundatn, Sump Pump
- Style: Ranch
- MLS #: 1940568
- Taxes: $5,554
- Master Bedroom: 14x14
- Bedroom #2: 13x10
- Kitchen: 11x11
- Living/Grt Rm: 14x23
- DenOffice: 13x10
- Rec Room: 22x9
- Laundry:
