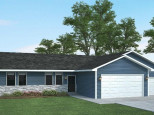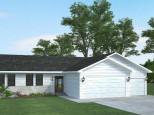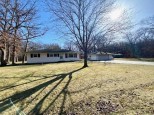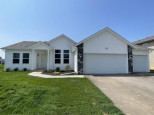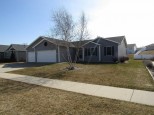WI > Rock > Janesville > 1125 W Burbank Ave
Property Description for 1125 W Burbank Ave, Janesville, WI 53546
Showings begin 10/10. Truly Unique! This amazing 5 bedroom home has only had 2 owners & is sure to impress you w/ its style, space & character! Main floor living areas boast hardwood floors, eat in kitchen, formal dining & sunlit living room w/vaulted ceilings & gas fireplace. 1st floor owner's suite boasts walk in closet, full bath w/jetted tub & double vanity. 2nd floor offers 4 additional bedrooms & a great loft area. Why tailgate when you can enjoy the game in comfort of the amazing lower level rec room w/full kitchen and bath. Warmer weather welcomes you to the fenced yard w/ brick patio & gazebo, jumping into the 24ft above ground pool to cool off, or enjoying a firepit s'more. Many updates including siding, roof , & downspouts. Convenient location w/access to I-90 & 51
- Finished Square Feet: 3,334
- Finished Above Ground Square Feet: 2,300
- Waterfront:
- Building Type: 1 1/2 story
- Subdivision:
- County: Rock
- Lot Acres: 0.37
- Elementary School: Lincoln
- Middle School: Edison
- High School: Parker
- Property Type: Single Family
- Estimated Age: 1996
- Garage: 2 car, Attached, Opener inc.
- Basement: Full, Partially finished
- Style: Contemporary
- MLS #: 1944819
- Taxes: $5,687
- Master Bedroom: 18x16
- Bedroom #2: 27x13
- Bedroom #3: 15x13
- Bedroom #4: 13x11
- Bedroom #5: 12x11
- Family Room: 22x24
- Kitchen: 12x15
- Living/Grt Rm: 15x16
- Dining Room: 12x18
- Loft: 16x12
- Rec Room: 18x23
- Laundry: 9x13
- Dining Area: 9x7



















































































































