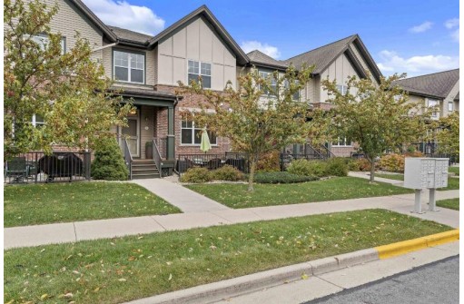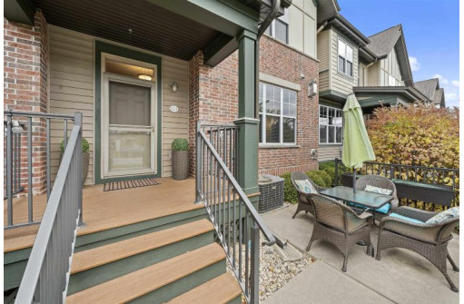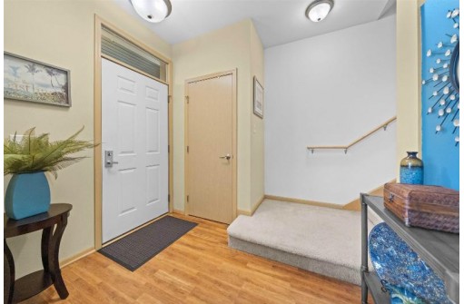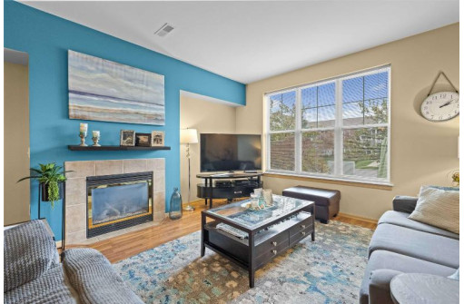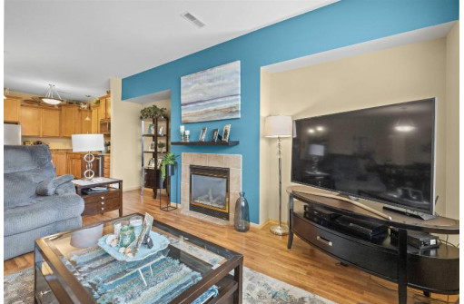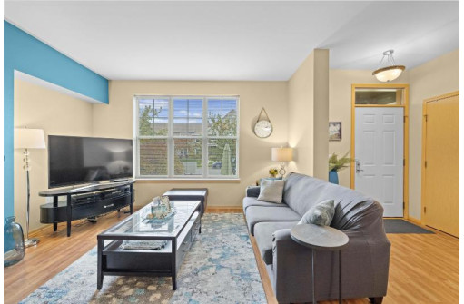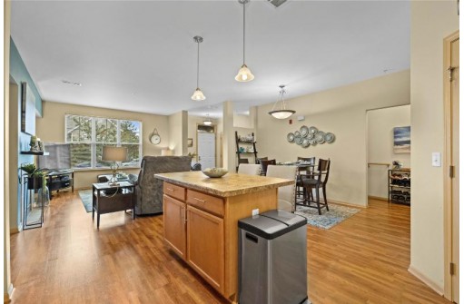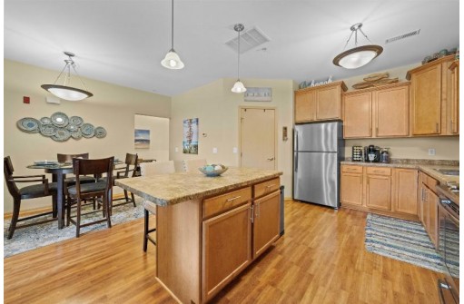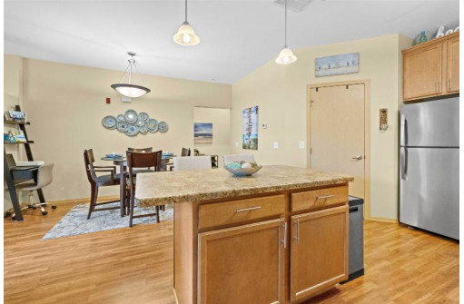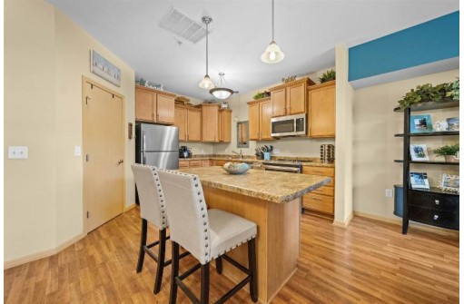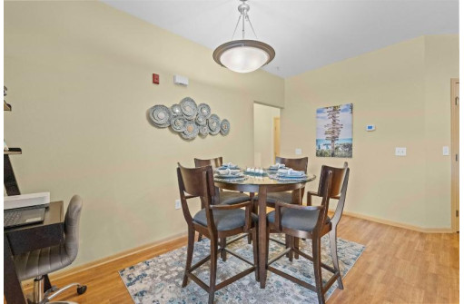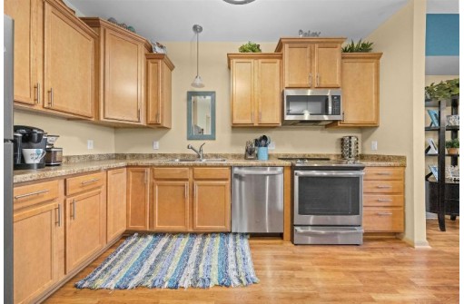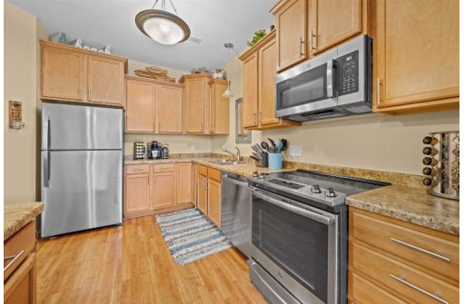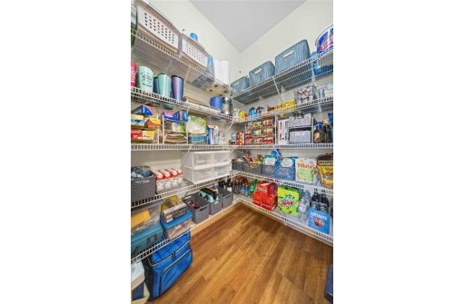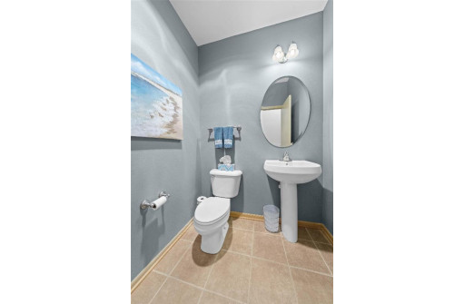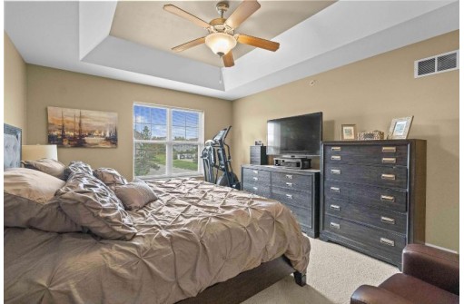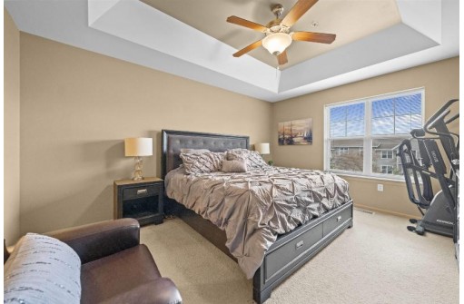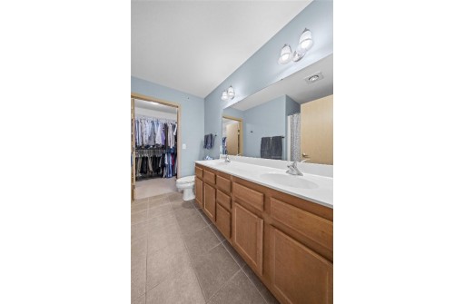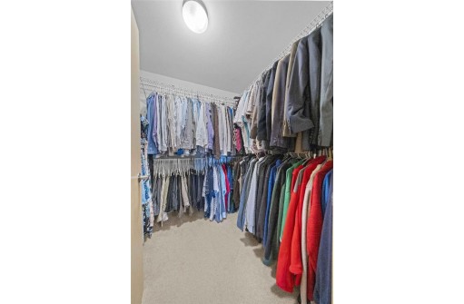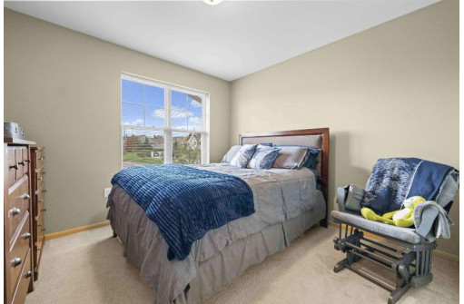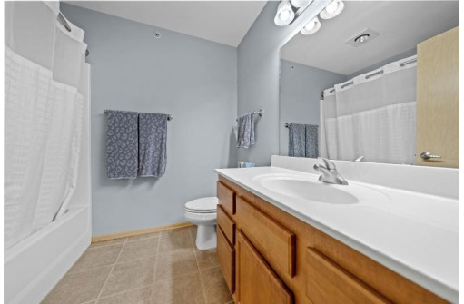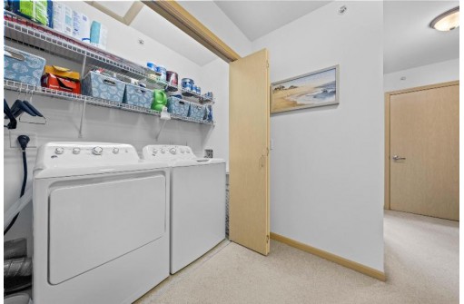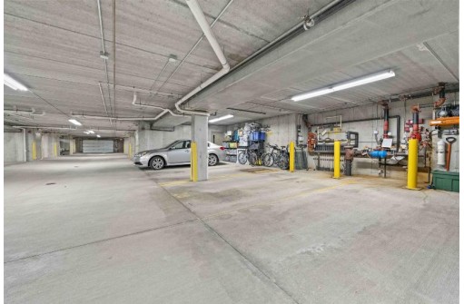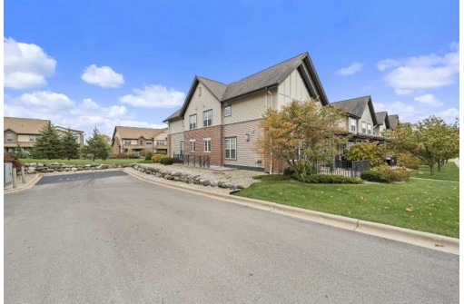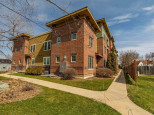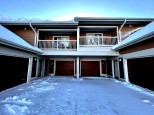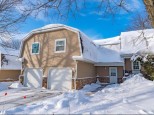Property Description for 1121 Enterprise Dr, Verona, WI 53593
Showings start 10/21. Feel right at home in this bright & cheery 2 bed/2.5 bath two-story townhome in Verona! Open concept floor plan boasts a beautiful eat-in kitchen featuring new stainless steel appliances, walk-in pantry, breakfast bar/island, & dinette area. Living room showcases ample natural lighting & plenty of space for seating around your gas fireplace. Upstairs you'll find 2 bedrooms including the owners suite featuring tray ceilings, full bath w/ dual vanities, walk-in shower, & spacious walk-in closet. Along w/ another full bath & conveniently located washer & dryer (2022)! LL offers access to the attached heated garage w/2 parking spots. Enjoy your private fenced in patio & great location close to shops & restaurants, Verona schools and more!
- Finished Square Feet: 1,587
- Finished Above Ground Square Feet: 1,587
- Waterfront:
- Building: Sawgrass Condo
- County: Dane
- Elementary School: Country View
- Middle School: Badger Ridge
- High School: Verona
- Property Type: Condominiums
- Estimated Age: 2007
- Parking: 2+ spaces assigned, Heated, Opener inc, Underground
- Condo Fee: $165
- Basement: None
- Style: Townhouse
- MLS #: 1945550
- Taxes: $3,858
- Master Bedroom: 13x12
- Bedroom #2: 11x11
- Kitchen: 14x8
- Living/Grt Rm: 18x14
- Laundry:
- Dining Area: 8x6
