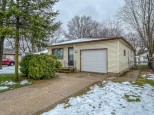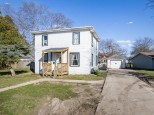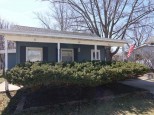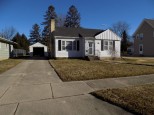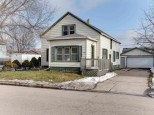WI > Rock > Janesville > 1111 Bennett St
Property Description for 1111 Bennett St, Janesville, WI 53545
Great Eastside location, charming cape cod with so much character! Entry opens to large living room with woodburning fireplace, tray ceilings in living room and dining rooms. Updated kitchen, tile floor and breakfast bar, newer appliances are included. Spacious master and 2nd bedroom with sitting room. Lower level is partially finished with family room and den. Large 2 car garage with plenty of space for hobbies/storage. Easy to show with quick occupancy!
- Finished Square Feet: 1,152
- Finished Above Ground Square Feet: 1,044
- Waterfront:
- Building Type: 1 1/2 story
- Subdivision: East Milwaukee-Milw/N. Garfield
- County: Rock
- Lot Acres: 0.16
- Elementary School: Adams
- Middle School: Marshall
- High School: Craig
- Property Type: Single Family
- Estimated Age: 1940
- Garage: 2 car, Detached, Opener inc.
- Basement: Full, Partially finished
- Style: Cape Cod
- MLS #: 1951209
- Taxes: $2,383
- Master Bedroom: 13x18
- Bedroom #2: 10x11
- Family Room: 10x13
- Kitchen: 10x14
- Living/Grt Rm: 12x18
- Dining Room: 12x12
- DenOffice: 9x12
- Laundry:



















































