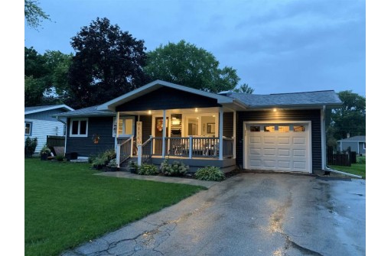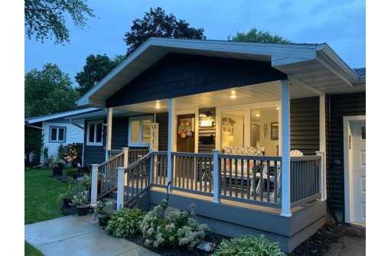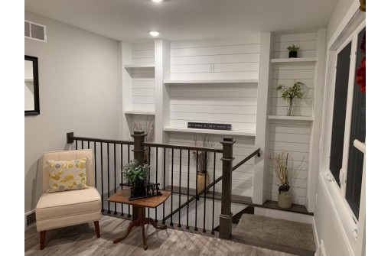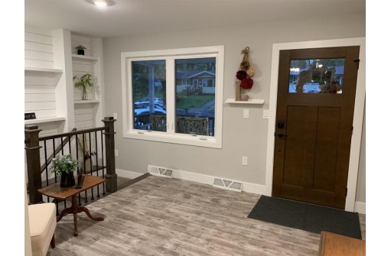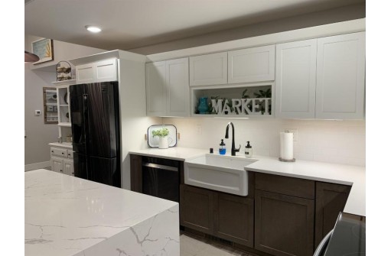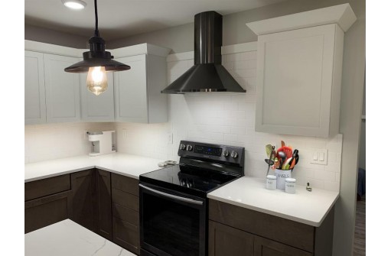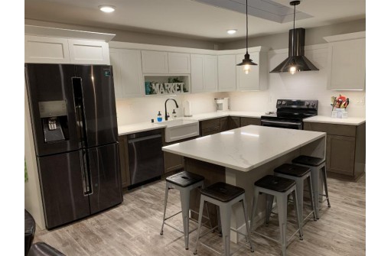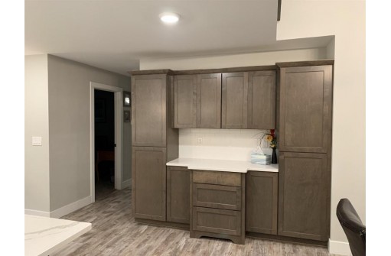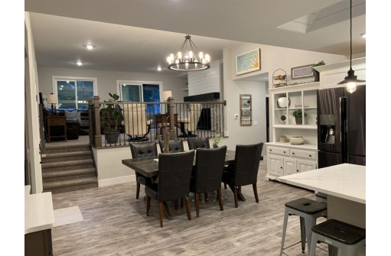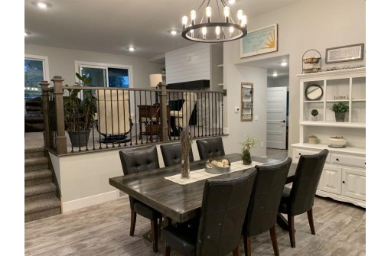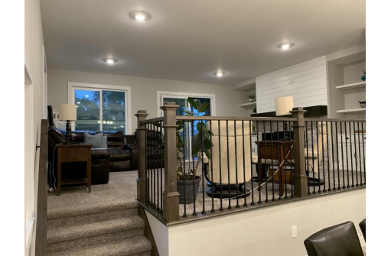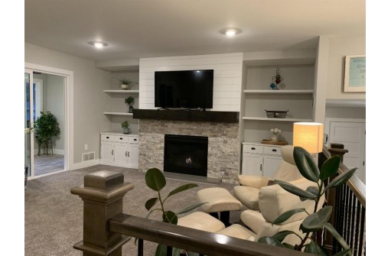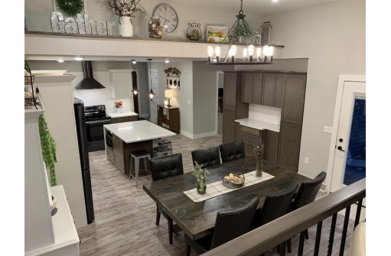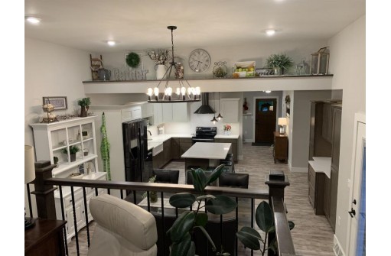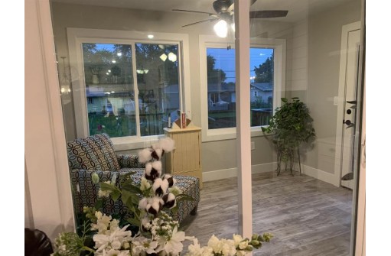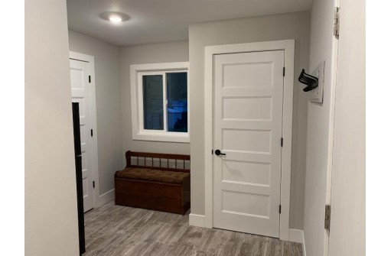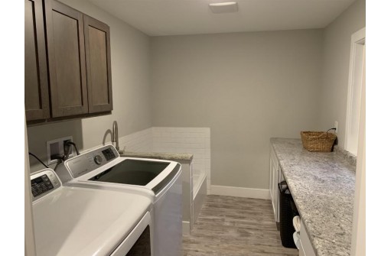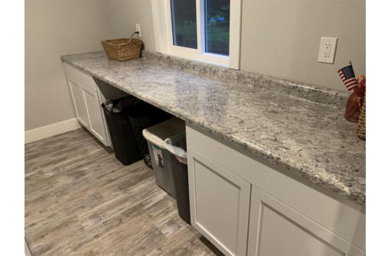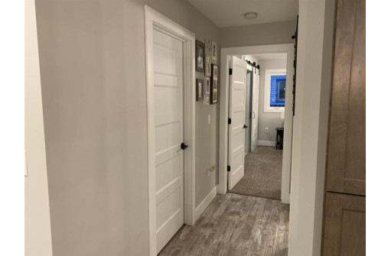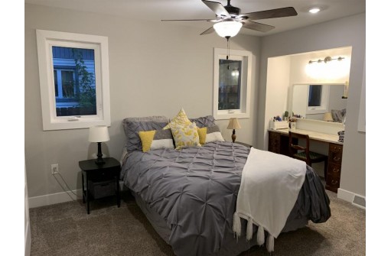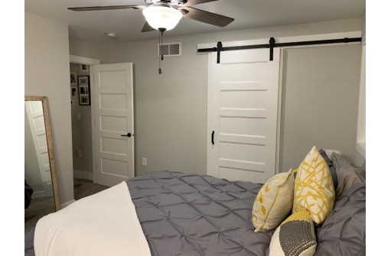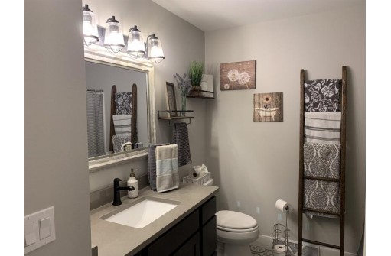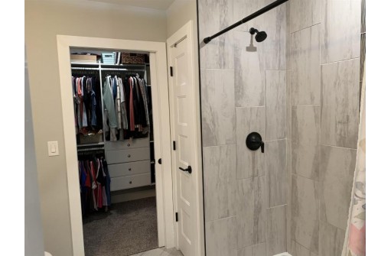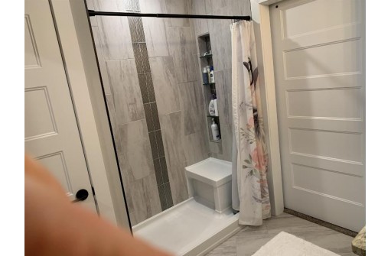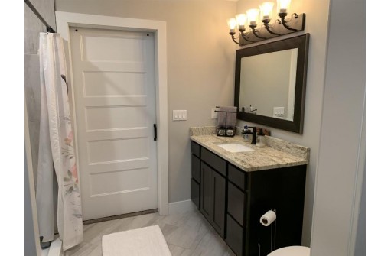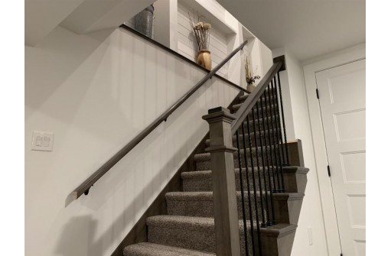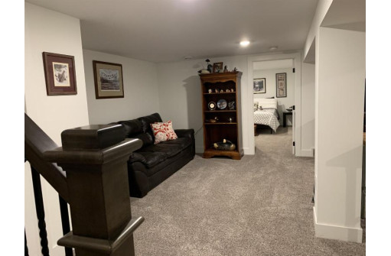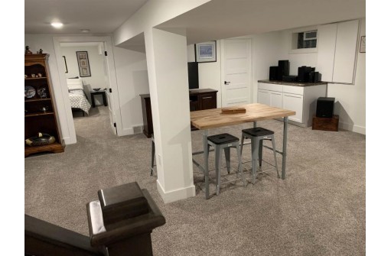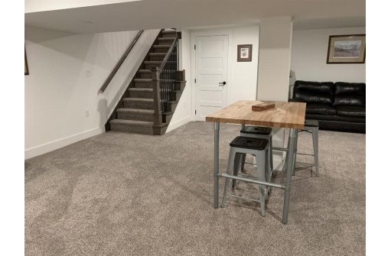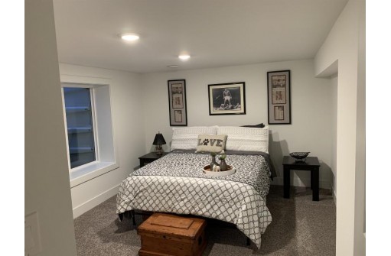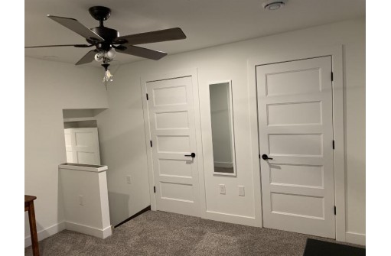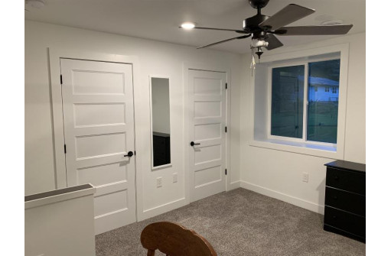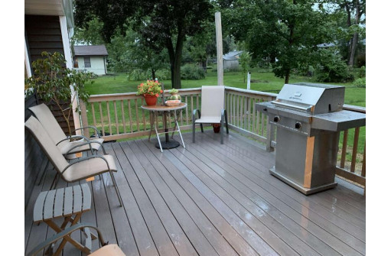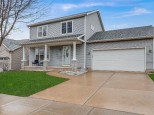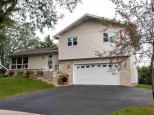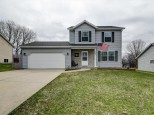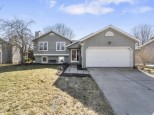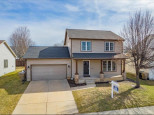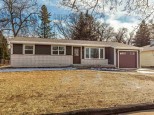Property Description for 1110 Debra Ln, Madison, WI 53704
No showings until 9-24-22. What a great, great house that was completely remodeled in 2019 from top to bottom. I don't think I've ever seen such a clever well thought out open concept floor plan. 4 bedroom 3 full bath ranch that opens up all the way from the kitchen through the dining area to a raised family room/great room addition with gas fireplace and 4 season sunroom. In one direction off the kitchen takes you to the main floor laundry and mud room. In the other direction off the kitchen takes you to a private deck for grillin and chillin. Almost completely finished lower level with plenty of well designed storage, family room, a full bathroom, 2 bedrooms both with legal egress exposed windows, one of which is this cool raised extra space which could serve many other uses.
- Finished Square Feet: 2,376
- Finished Above Ground Square Feet: 1,689
- Waterfront:
- Building Type: 1 story, Multi-level
- Subdivision: Sherman Village
- County: Dane
- Lot Acres: 0.22
- Elementary School: Gompers
- Middle School: Black Hawk
- High School: East
- Property Type: Single Family
- Estimated Age: 1967
- Garage: 1 car, Attached, Tandem
- Basement: Full, Full Size Windows/Exposed, Poured Concrete Foundation, Total finished
- Style: Ranch
- MLS #: 1943232
- Taxes: $5,893
- Master Bedroom: 14x12
- Bedroom #2: 13x11
- Bedroom #3: 15x11
- Bedroom #4: 14x14
- Family Room: 23x20
- Kitchen: 14x14
- Living/Grt Rm: 19x15
- Sun Room: 11x8
- Mud Room: 12x9
- Laundry: 10x8
- Dining Area: 11x14
- Foyer: 10x13
