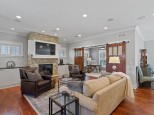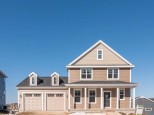Property Description for 1102 Whittman Way, Verona, WI 53593
With over 2,800sqft of above grade living space & tons of upgrades, this home will be sure to impress! Enter to real hw floors flowing throughout the ML & into an open, light-filled living space. Chef's kitchen feat. an oversized island w/ breakfast bar, granite counters, & a walk-in pantry. Living room is centered by gas fp w/ stone surround & custom built-ins. Add'l flex room, formal dining, & mudroom w/ walkout to yard allow for plenty of space to spread out. All 4 beds upstairs along with a sep. laundry room w/ primary suite feat. tray ceilings, dual vanity, & large walk-in closet. Extra deep 2-car garage offers rare basement access for convenient storage. Unfinished & exposed LL offers 9' ceilings w/ endless opportunity for future living space, add'l bedrooms, & plumbed for new bath.
- Finished Square Feet: 2,871
- Finished Above Ground Square Feet: 2,871
- Waterfront:
- Building Type: 2 story
- Subdivision: Cathedral Point
- County: Dane
- Lot Acres: 0.26
- Elementary School: Country View
- Middle School: Call School District
- High School: Verona
- Property Type: Single Family
- Estimated Age: 2014
- Garage: 2 car, Access to Basement, Attached, Opener inc.
- Basement: 8 ft. + Ceiling, Full, Full Size Windows/Exposed, Radon Mitigation System, Stubbed for Bathroom, Sump Pump
- Style: Colonial, Contemporary
- MLS #: 1936458
- Taxes: $9,141
- Master Bedroom: 18x13
- Bedroom #2: 12x11
- Bedroom #3: 13x12
- Bedroom #4: 13x12
- Kitchen: 26x18
- Living/Grt Rm: 18x18
- Dining Room: 13x12
- DenOffice: 12x11
- Mud Room: 13x7
- Laundry: 12x7

























































