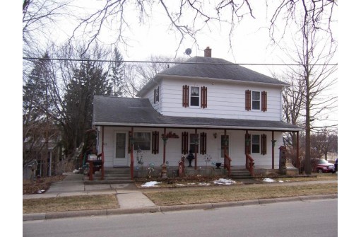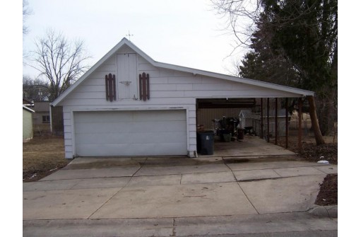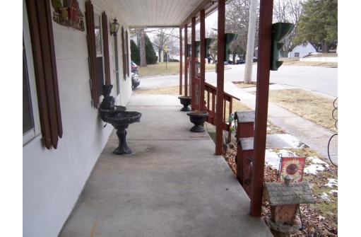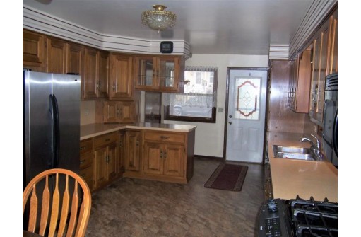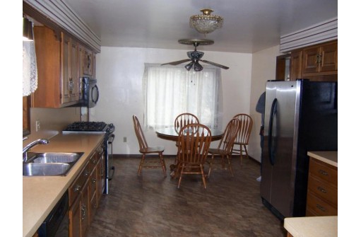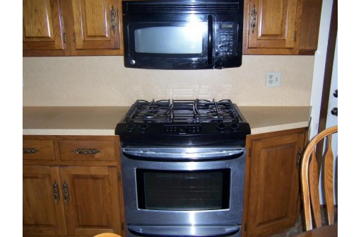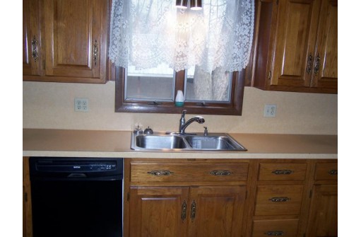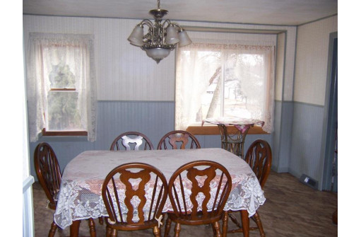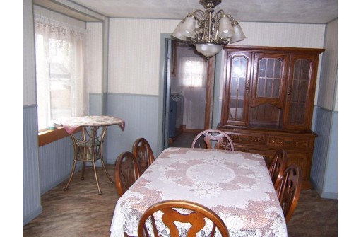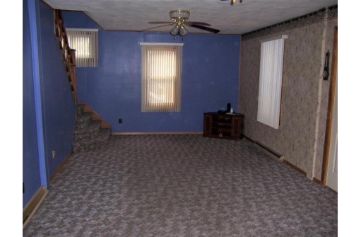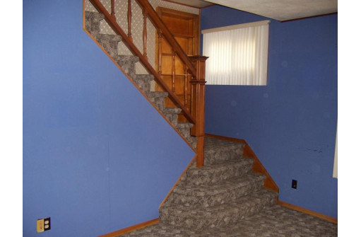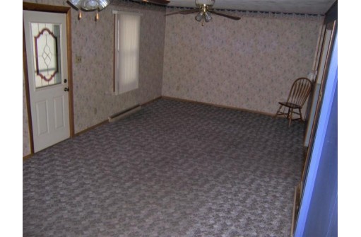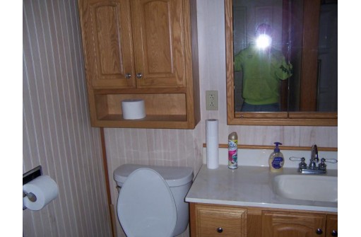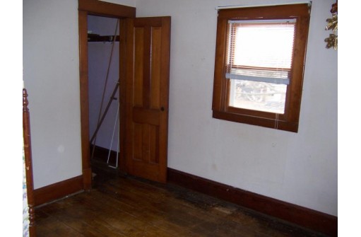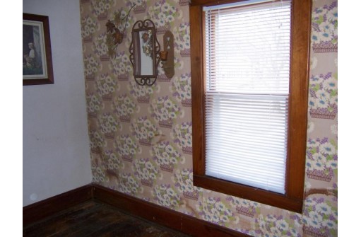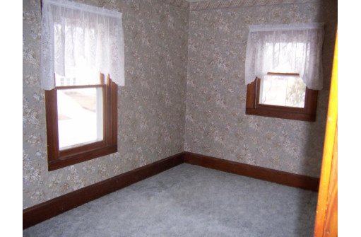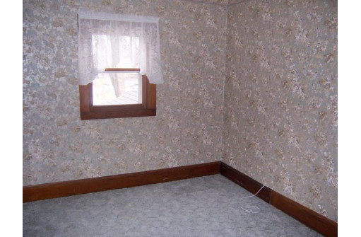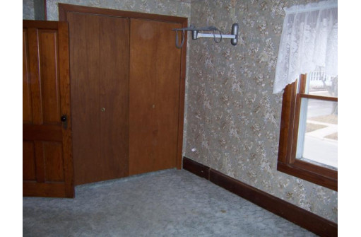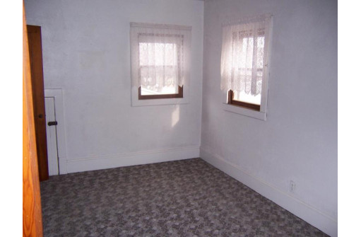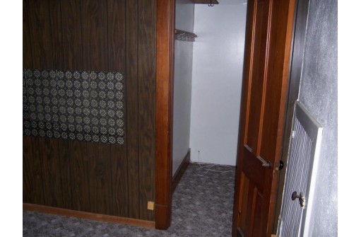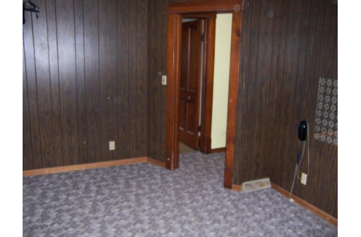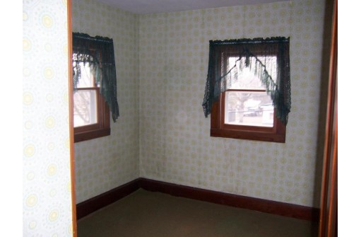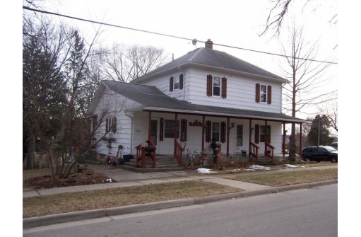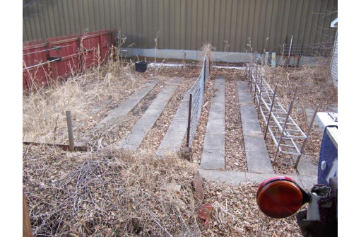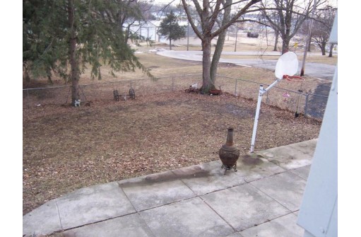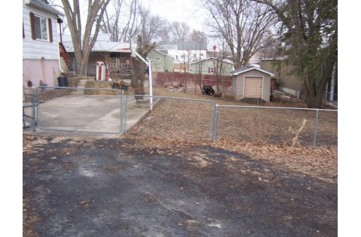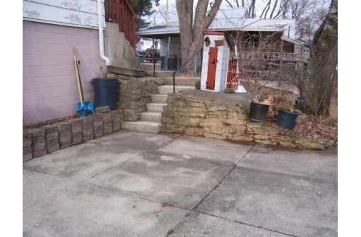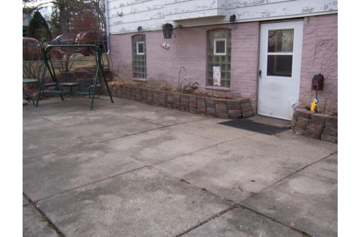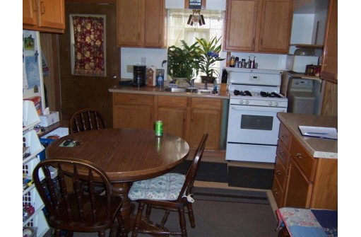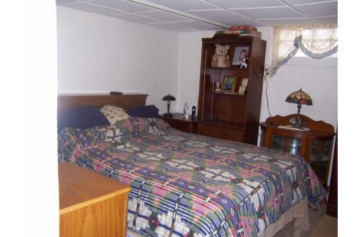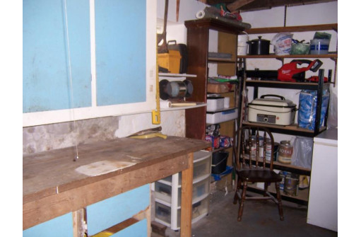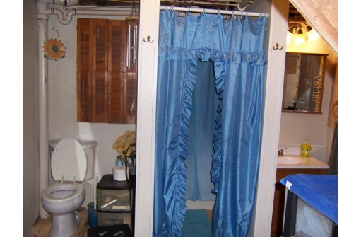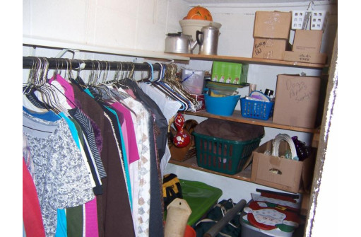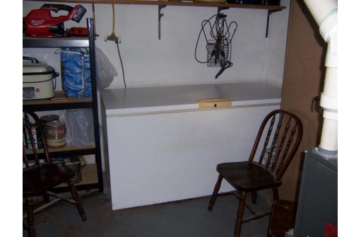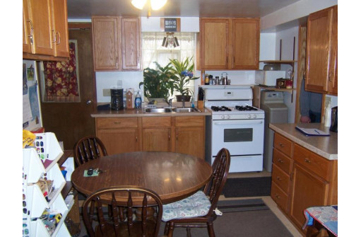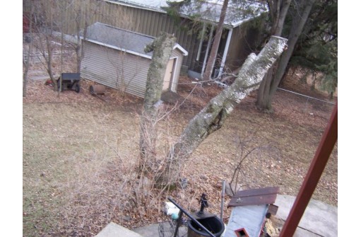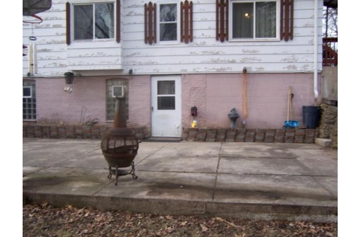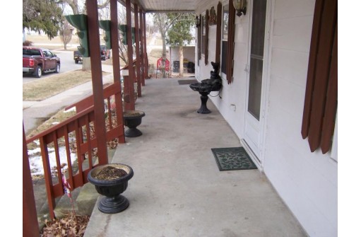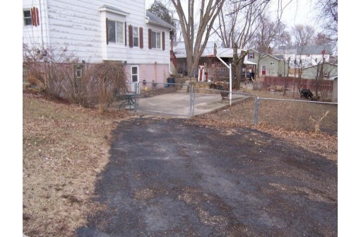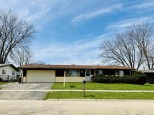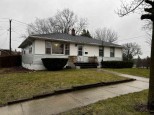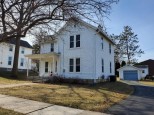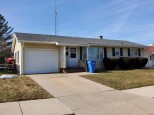Property Description for 1102 12th St, Monroe, WI 53566-2023
Well-loved home on an extra-large corner lot. Outside features mature trees & a fenced yard with a smaller fenced area for your pet. Very ingenious concrete path garden, just wide enough to rototill between rows...resulting in a fraction of the weeding required from your average garden! There are 3 full baths in all--one on every level. Main level kitchen features breakfast bar & 2 stainless steel appliances. Other features include a walk-in closet, jetted tub, central air, a 2nd kitchen in basement & a walk-out to large patio. The garage could use some TLC. This home raised a local family with many memories tucked into every corner...imagine your own family's story beginning here...
- Finished Square Feet: 2,286
- Finished Above Ground Square Feet: 1,800
- Waterfront:
- Building Type: 2 story
- Subdivision:
- County: Green
- Lot Acres: 0.3
- Elementary School: Monroe
- Middle School: Monroe
- High School: Monroe
- Property Type: Single Family
- Estimated Age: 999
- Garage: 2 car, Carport, Detached, Opener inc.
- Basement: Block Foundation, Full, Full Size Windows/Exposed, Partially finished, Walkout
- Style: National Folk/Farm house
- MLS #: 1929505
- Taxes: $2,557
- Master Bedroom: 13X10
- Bedroom #2: 12X11
- Bedroom #3: 15X9
- Bedroom #4: 9X9
- Kitchen: 11X25
- Living/Grt Rm: 12X27
- Dining Room: 12X15
- 2ndKitchen: 14X10
- Rec Room: 13X12
- Laundry: 11X9
- DenOffice: 11X10
