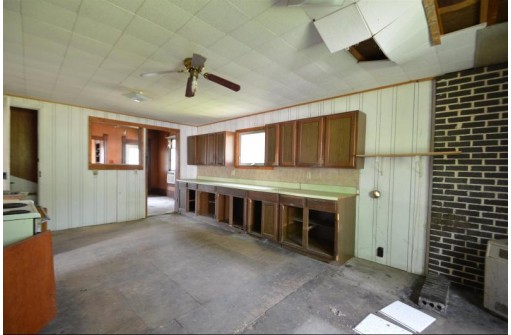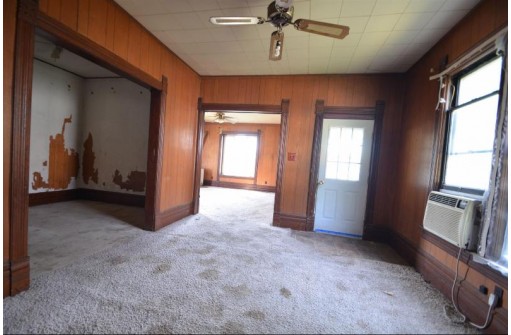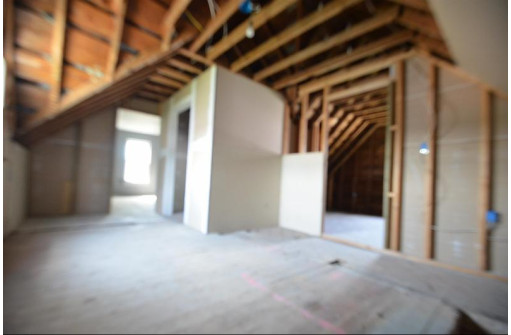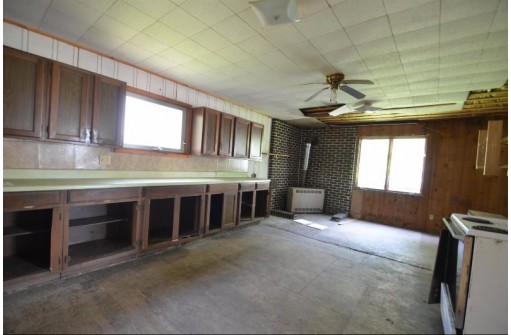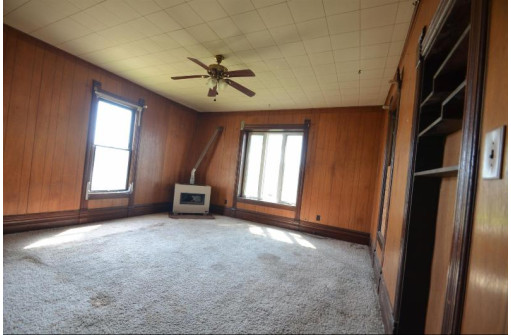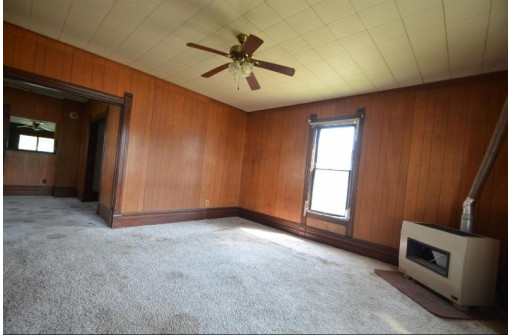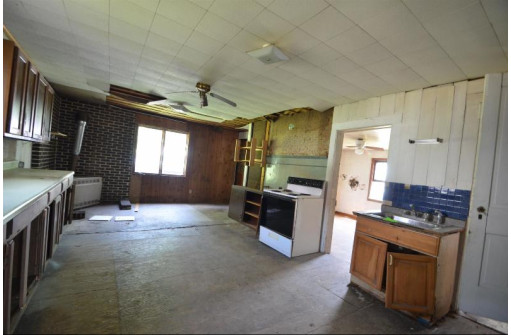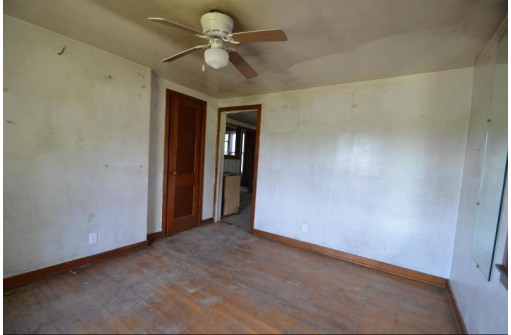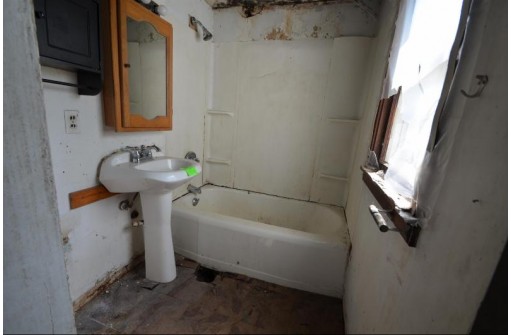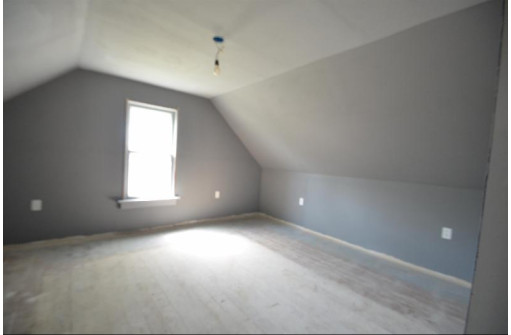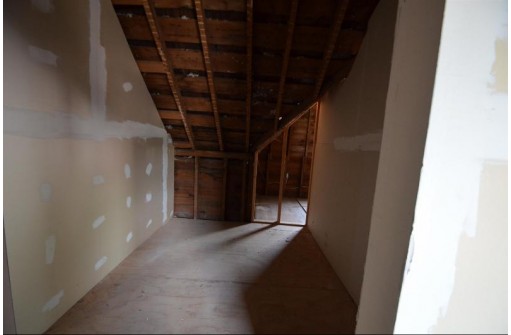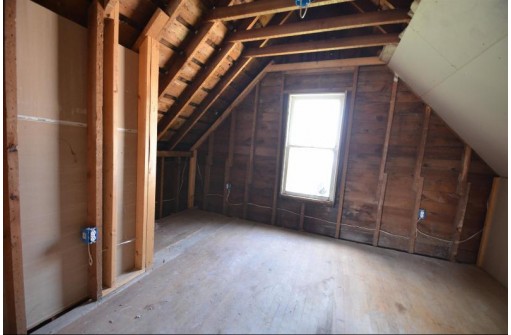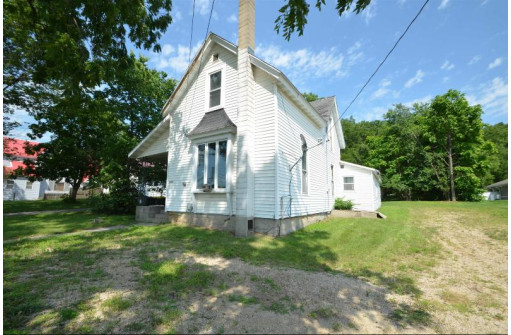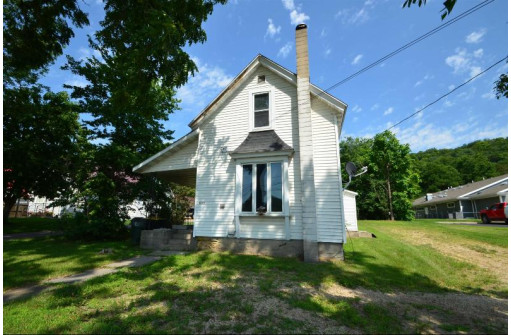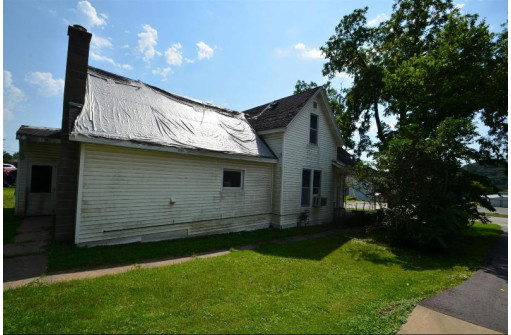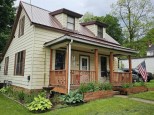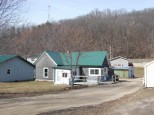WI > Richland > Richland Center > 1101 S Sheldon Street
Property Description for 1101 S Sheldon Street, Richland Center, WI 53581
Seller may offer credits for some work needed (must be negotiated). Attention investors! Nearly 1/2 acre! Tons of potential in this fixer upper in Richland Center within walking distance of shopping and parks. Huge backyard and room for a garage. Home needs extensive work throughout including but not limited to roof, bath, windows, electrical, flooring, kitchen, etc. Will likely not qualify for financing. Upstairs is only partially finished and appears to be 2 bedrooms and a walk-in closet or bath. Heating is radiant heat (no furnace or ducts). Beautiful backyard!
- Finished Square Feet: 1,354
- Finished Above Ground Square Feet: 1,354
- Waterfront:
- Building Type: 2 story
- Subdivision:
- County: Richland
- Lot Acres: 0.4
- Elementary School: Richland C
- Middle School: Richland
- High School: Richland Center
- Property Type: Single Family
- Estimated Age: 999
- Garage: None
- Basement: Partial
- Style: National Folk/Farm house
- MLS #: 1940797
- Taxes: $1,709
- Master Bedroom: 10x10
- Bedroom #2: 10x9
- Bedroom #3: 10x10
- Bedroom #4: 10x10
- Kitchen: 21x13
- Living/Grt Rm: 15x15
- Dining Area: 12x12

