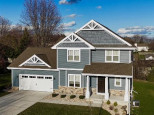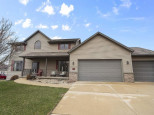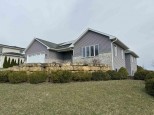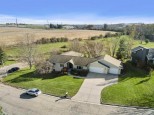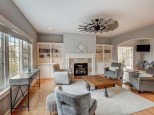WI > Dane > Mount Horeb > 109 Walter Ct
Property Description for 109 Walter Ct, Mount Horeb, WI 53572
Welcome to the Community of Valley Ridge! Small town living minutes away from Verona and Madison. This plan does not waste an inch of space! Beautiful kitchen layout that includes a 5x6 foot pantry, slate appliances, and granite sink - a cook's delight! Cozy great room with 9-foot first floor ceiling height, main floor laundry, and a 12x12 screened in porch off the dining area. Large second story bedrooms provide space and privacy. Owners bathroom is the pinnacle of practicality and luxury! Includes 10 year limited builders warranty backed by insurance and a 15 year dry basement warranty. AO includes finished basement and sod for entire lot
- Finished Square Feet: 3,300
- Finished Above Ground Square Feet: 2,493
- Waterfront:
- Building Type: 2 story, New/Never occupied
- Subdivision: Valley Ridge
- County: Dane
- Lot Acres: 0.26
- Elementary School: Mount Horeb
- Middle School: Mount Horeb
- High School: Mount Horeb
- Property Type: Single Family
- Estimated Age: 2022
- Garage: 2 car, Attached, Opener inc.
- Basement: 8 ft. + Ceiling, Full, Partially finished, Poured Concrete Foundation, Radon Mitigation System, Sump Pump
- Style: Contemporary
- MLS #: 1929369
- Taxes: $2
- Master Bedroom: 15x14
- Bedroom #2: 11x13
- Bedroom #3: 11x11
- Bedroom #4: 13x11
- Kitchen: 15x12
- Living/Grt Rm: 16x16
- Foyer: 6x12
- DenOffice: 11x12
- Laundry: 9x9
- Dining Area: 15x8
- ScreendPch: 12x12
- Bedroom #5: 11x13
- Rec Room: 20x15














