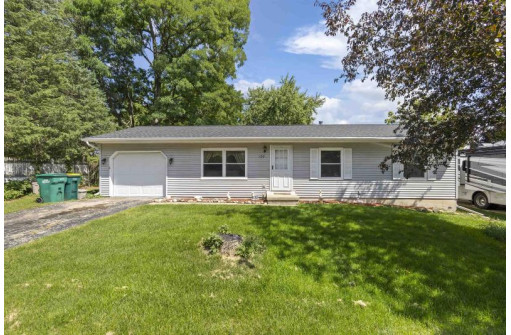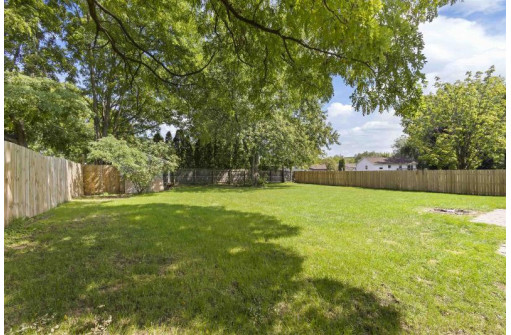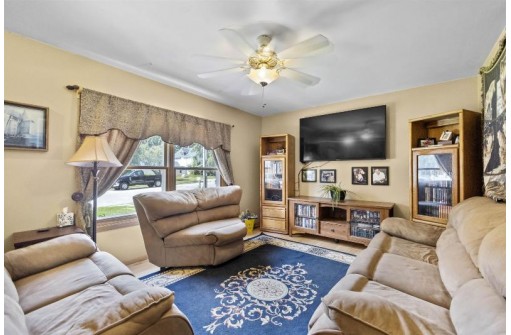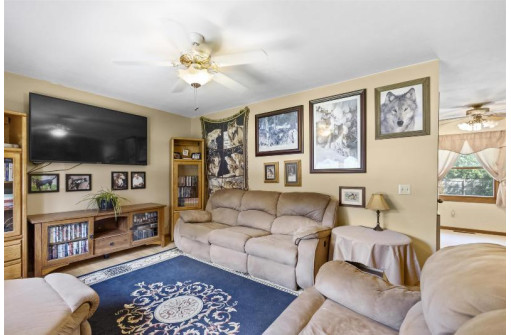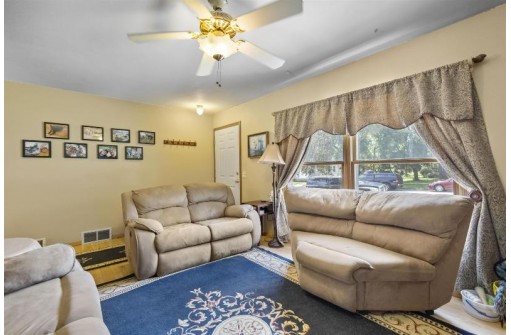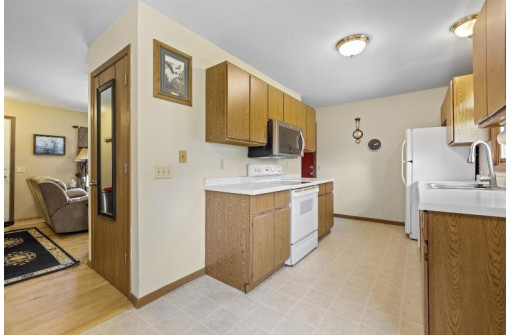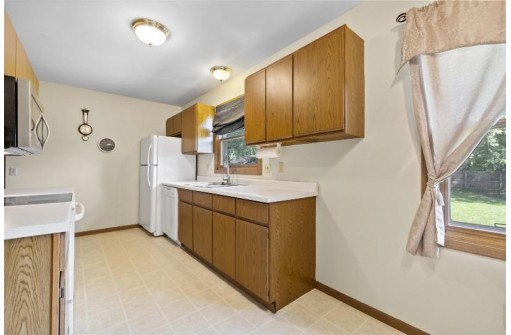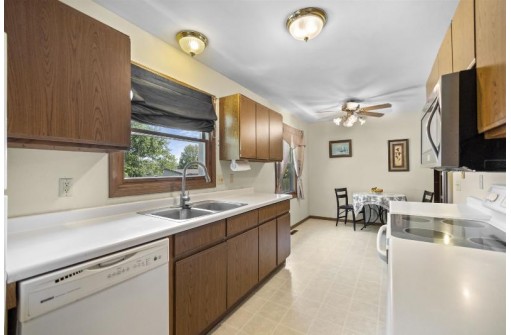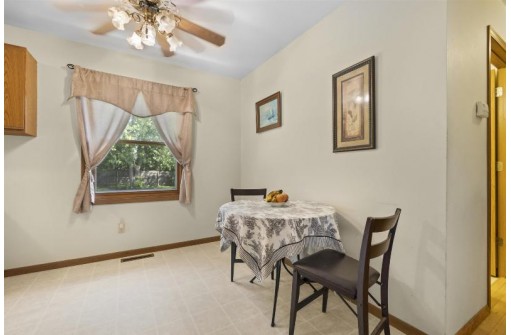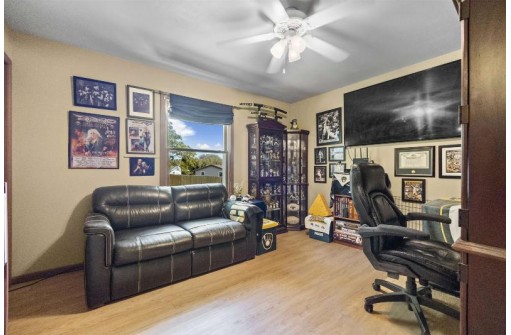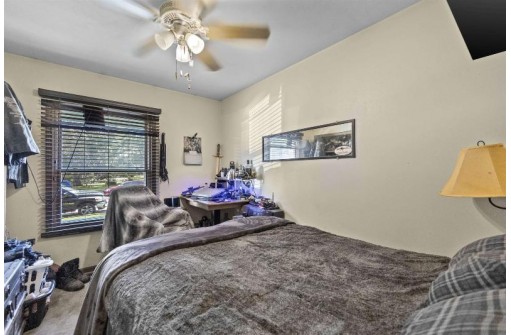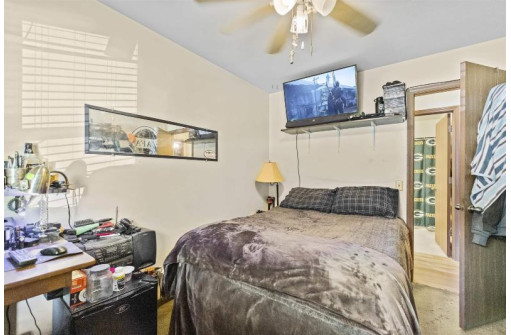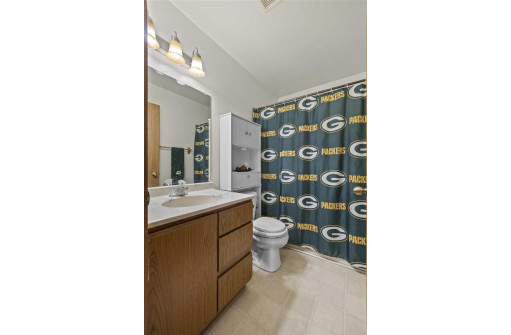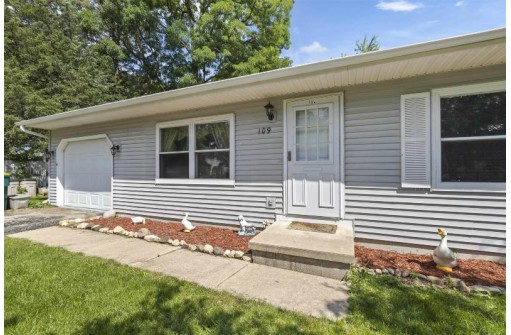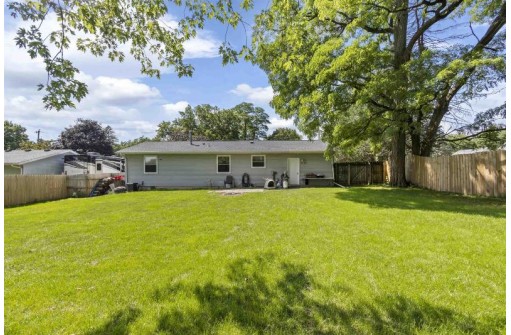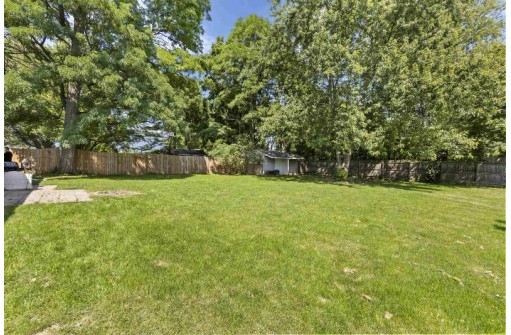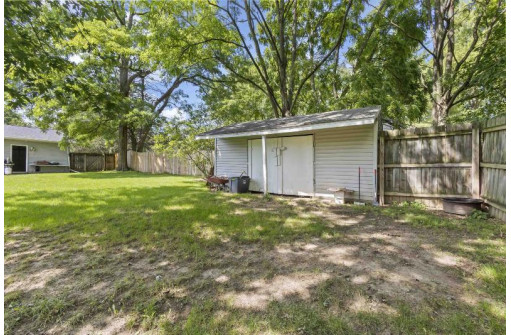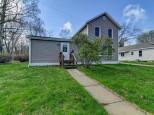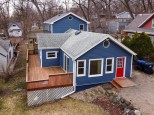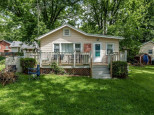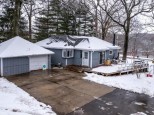Property Description for 109 Garfield St, Edgerton, WI 53534
Showings begin 8/26. Wonderful 3 bedroom / 1.5 bathroom ranch home on a quiet dead end street in Edgerton. Step right in to the inviting living room with wood floors. The bedrooms have LVP wood flooring. Full bathroom with tub/shower. The kitchen has ample cabinet space and a recently replaced microwave. Attached one car garage also provides access to the backyard. The backyard is spacious, flat and grassy, fully fenced in, and has a large storage shed. The basement is a blank canvas for adding more space in the future. Get immediate peace of mind knowing the Roof, Furnace, A/C, water heater, and water softener have all been replaced within the past two years!
- Finished Square Feet: 1,008
- Finished Above Ground Square Feet: 1,008
- Waterfront:
- Building Type: 1 story
- Subdivision: Walkers Addn
- County: Rock
- Lot Acres: 0.24
- Elementary School: Edgerton Community
- Middle School: Edgerton
- High School: Edgerton
- Property Type: Single Family
- Estimated Age: 1993
- Garage: 1 car, Attached
- Basement: Full
- Style: Ranch
- MLS #: 1942133
- Taxes: $3,881
- Master Bedroom: 12x10
- Bedroom #2: 11x8
- Bedroom #3: 11x10
- Kitchen: 11x08
- Living/Grt Rm: 17x12
- Laundry:
- Dining Area: 9x8
