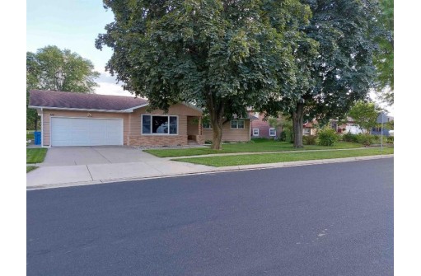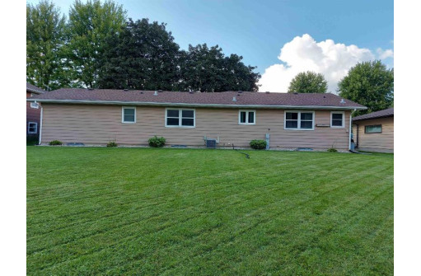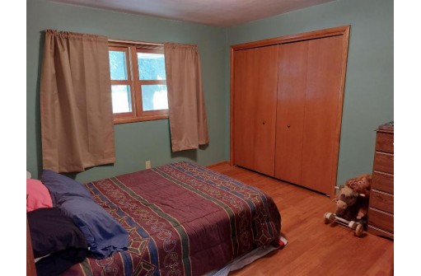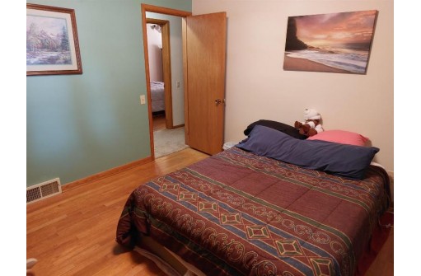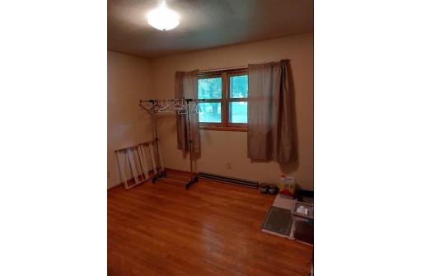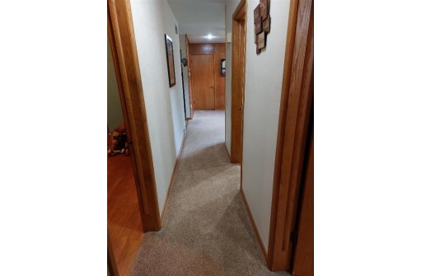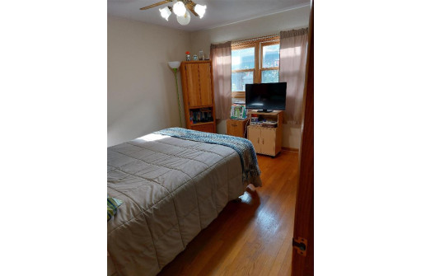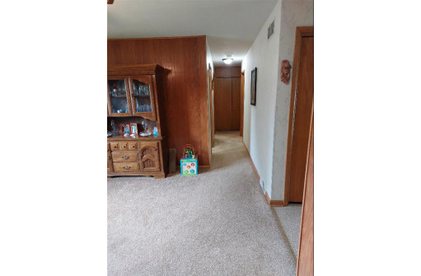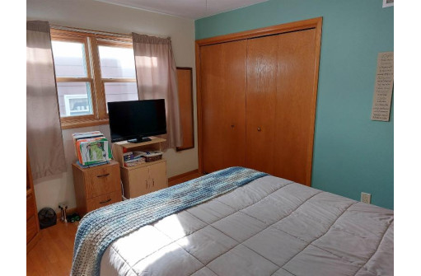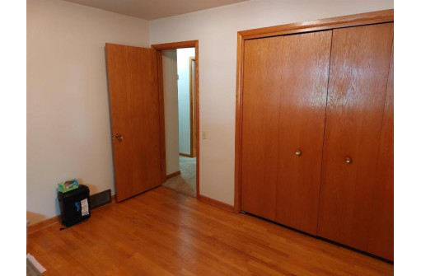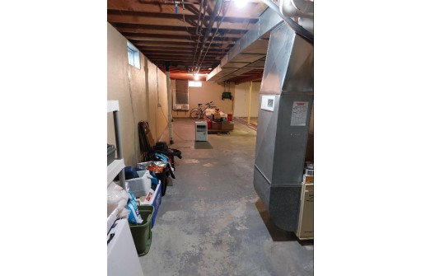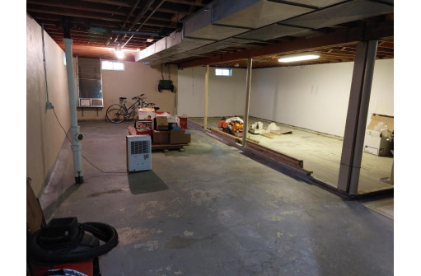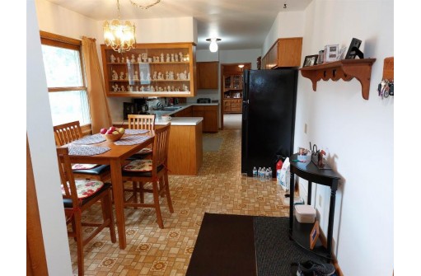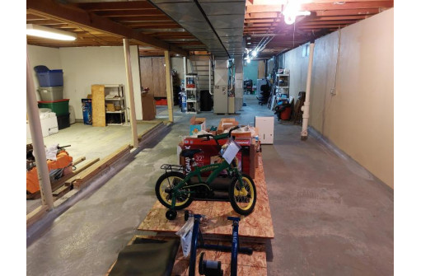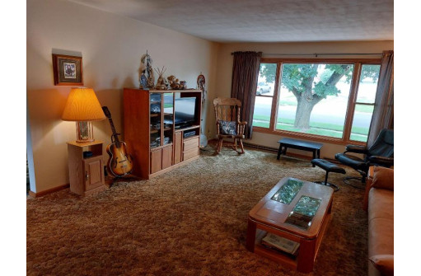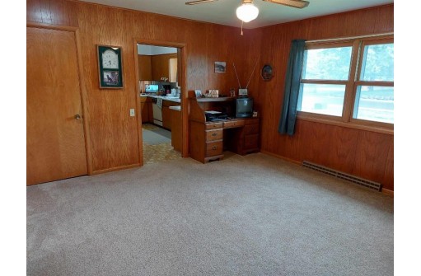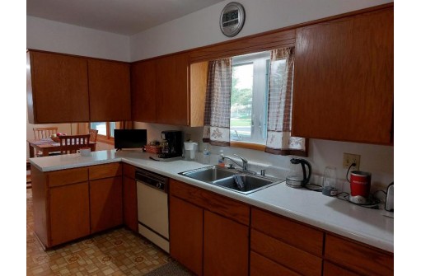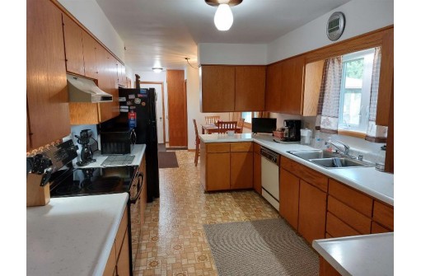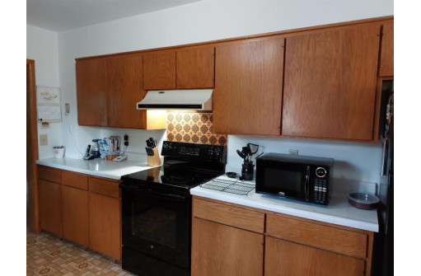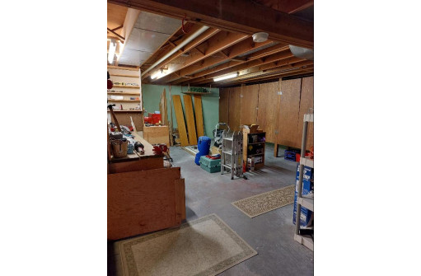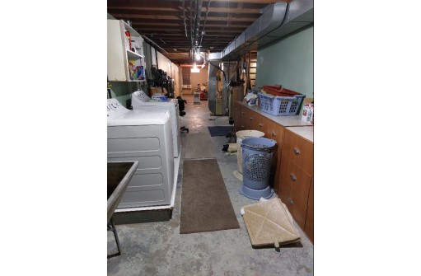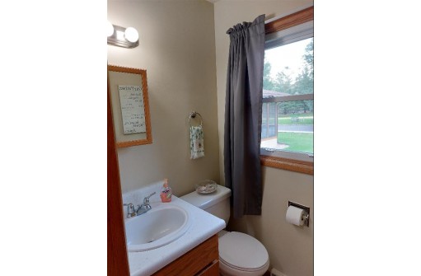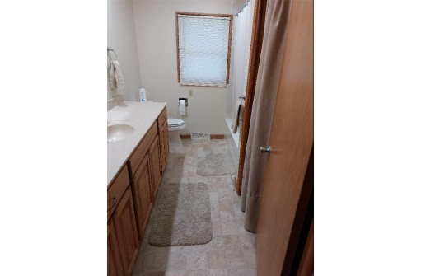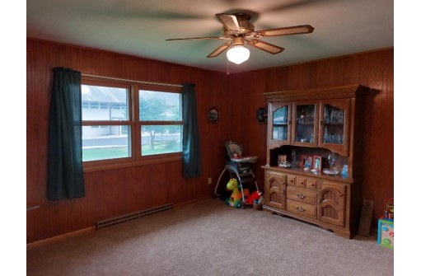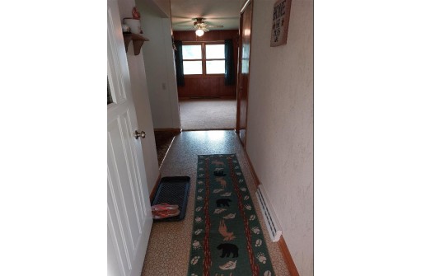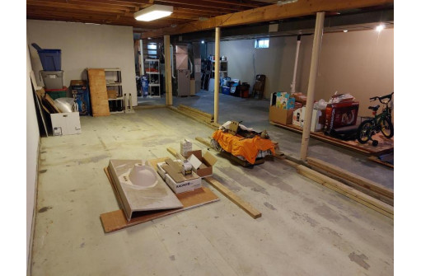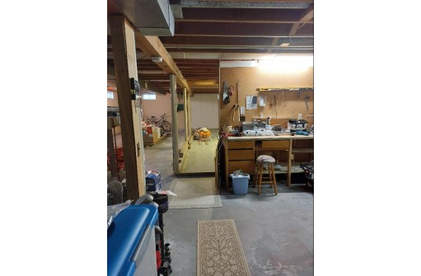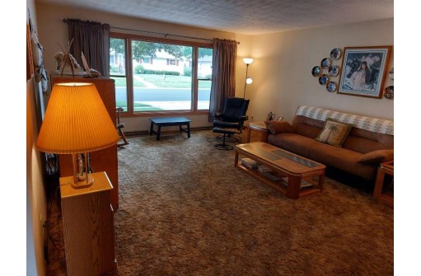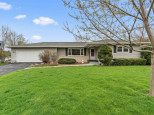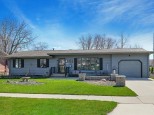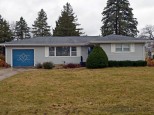Property Description for 108 8th St, Waunakee, WI 53597
Great Ranch House in the Heart of Waunakee. Great neighbors who lookout for each other. Walk to Shopping, Dinning, Library, Parks, Schools, Daycare and so much more. Open layout Kitchen and Dinning. Large Living Rm plus Family Rm. Bedrooms with hardwood floors, Updated Main Bath. Large level backyard. Garage has walkup stairs for extra storage in attic.
- Finished Square Feet: 1,550
- Finished Above Ground Square Feet: 1,550
- Waterfront:
- Building Type: 1 story
- Subdivision:
- County: Dane
- Lot Acres: 0.22
- Elementary School: Heritage
- Middle School: Waunakee
- High School: Waunakee
- Property Type: Single Family
- Estimated Age: 1965
- Garage: 2 car, Attached, Opener inc.
- Basement: Full, Poured Concrete Foundation, Sump Pump
- Style: Ranch
- MLS #: 1942354
- Taxes: $4,072
- Master Bedroom: 13x10
- Bedroom #2: 11x11
- Bedroom #3: 11x10
- Family Room: 14x13
- Kitchen: 10x14
- Living/Grt Rm: 15x22
- Dining Room: 10x10
- Laundry:
