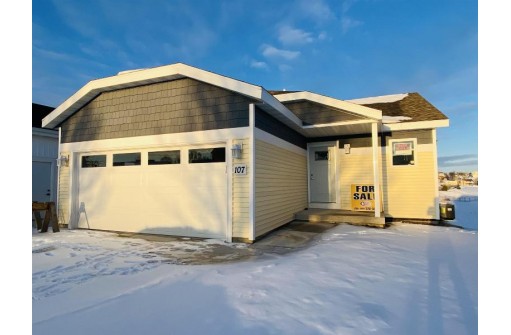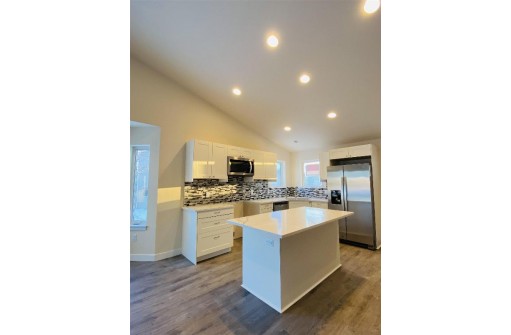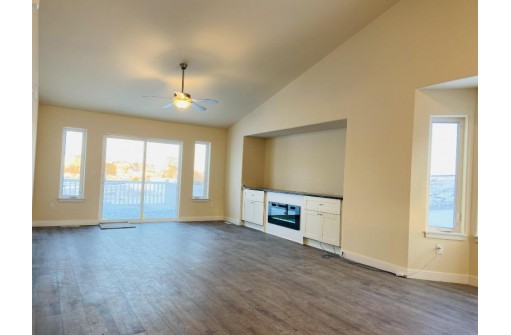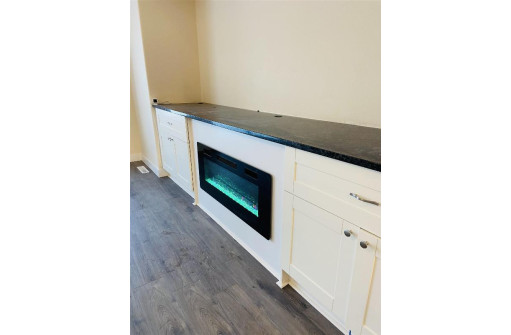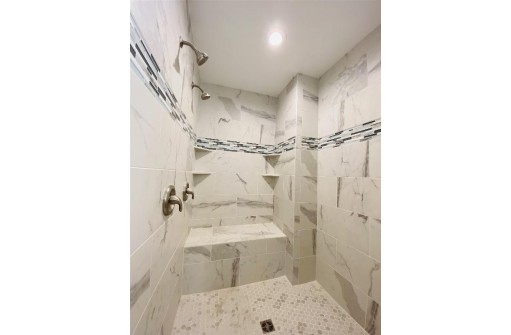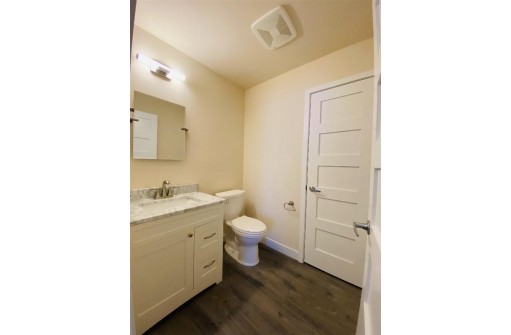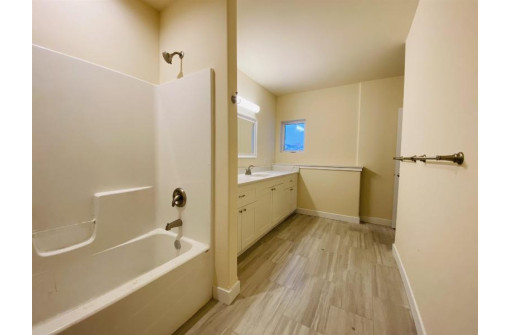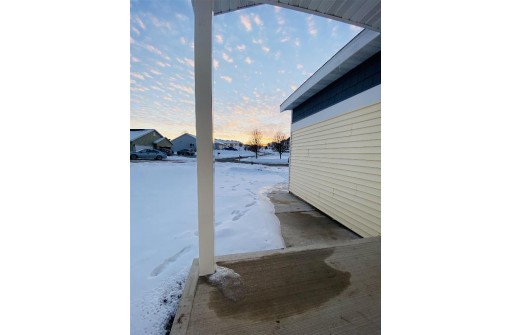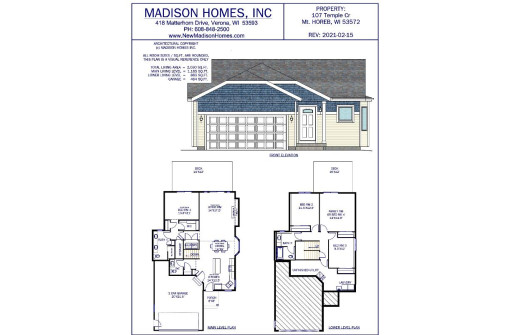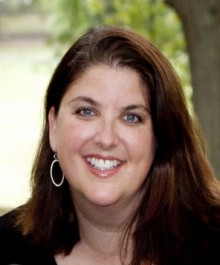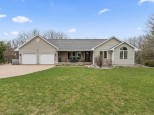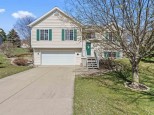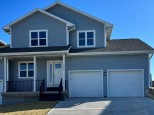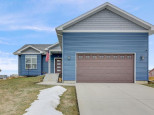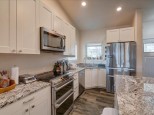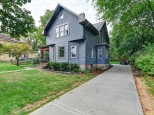WI > Dane > Mount Horeb > 107 Temple Cir
Property Description for 107 Temple Cir, Mount Horeb, WI 53572
April Completion. You will feel like the king or queen of Mount Horeb from either one of your TWO spacious decks on your new quality construction home! Enjoy panoramic unobstructed views of the Driftless area's signature topography and then step inside to your great room and warm up at your own swank fireplace with custom quartz entertainment area. Or enter from your second deck to your full exposed lower level finished with three additional bedrooms with tall ceilings and a spacious full bath. Your kitchen shines with quartz countertops including center island & contemporary tile backslash. Master bath boosts custom-tiled walk-in shower with multiple shower heads. Insulated and drywalled two-car garage is oversized with bonus hobby area.
- Finished Square Feet: 2,030
- Finished Above Ground Square Feet: 1,165
- Waterfront:
- Building Type: 1 story, Under construction
- Subdivision:
- County: Dane
- Lot Acres: 0.14
- Elementary School: Mount Horeb
- Middle School: Mount Horeb
- High School: Mount Horeb
- Property Type: Single Family
- Estimated Age: 2021
- Garage: 2 car, Additional Garage, Attached, Opener inc.
- Basement: 8 ft. + Ceiling, Full, Full Size Windows/Exposed, Partially finished, Poured Concrete Foundation, Radon Mitigation System, Sump Pump, Walkout
- Style: Ranch
- MLS #: 1924305
- Taxes: $1,477
- Master Bedroom: 14X13
- Bedroom #2: 11X12
- Bedroom #3: 10X13
- Bedroom #4: 14X15
- Kitchen: 14X12
- Living/Grt Rm: 14X17
- Dining Area: 14X9
