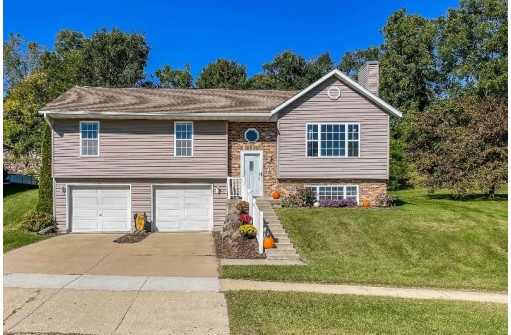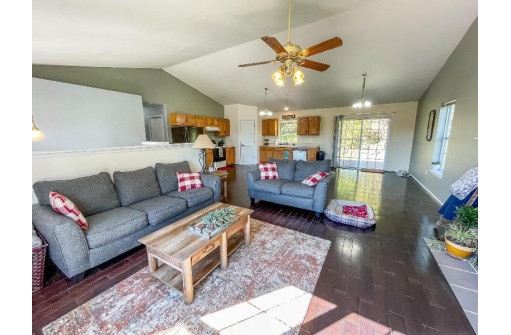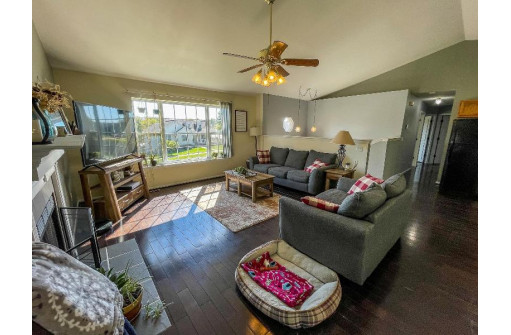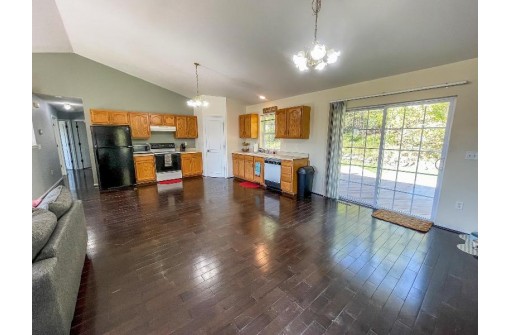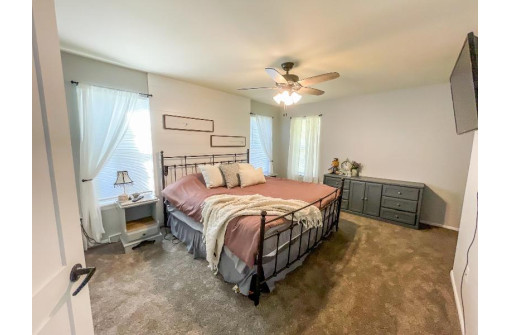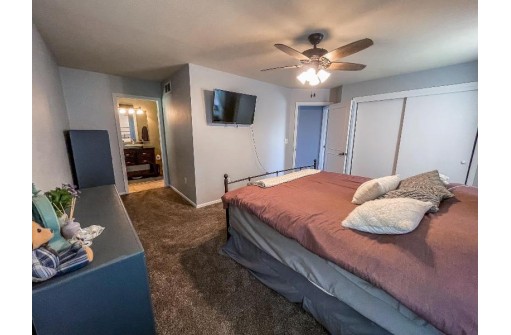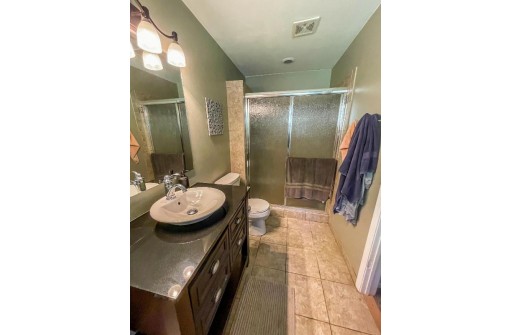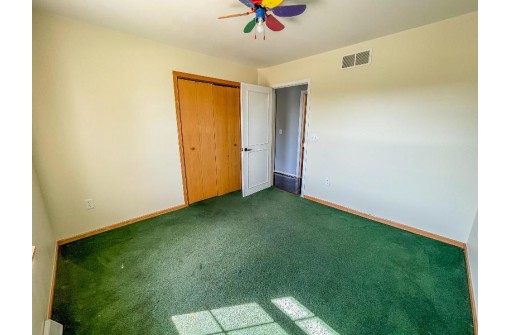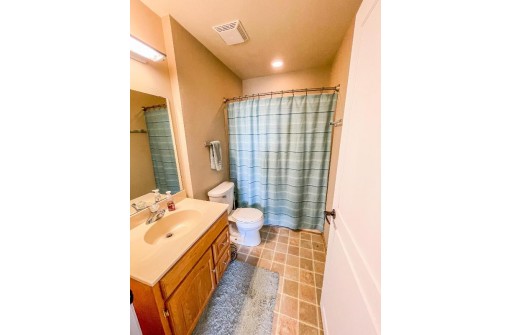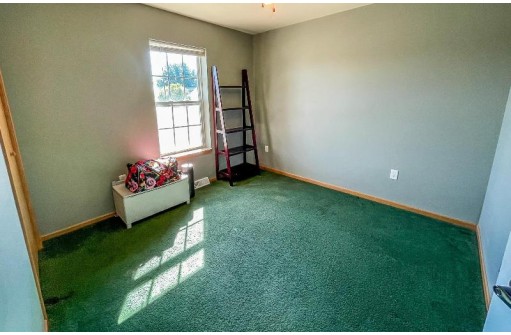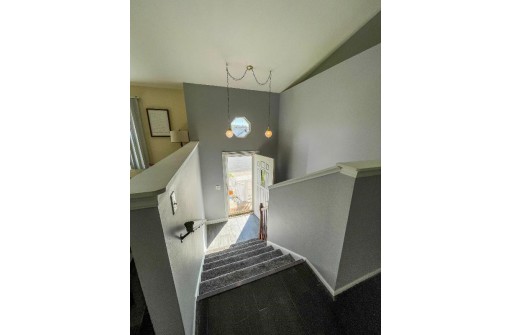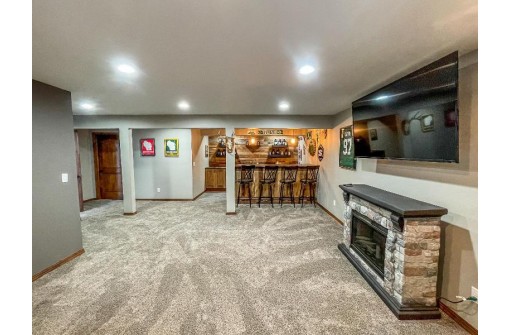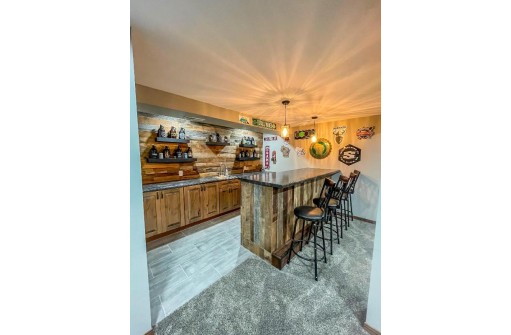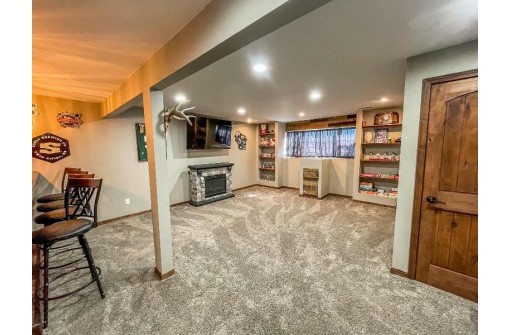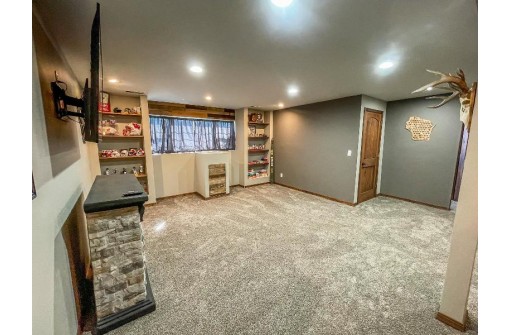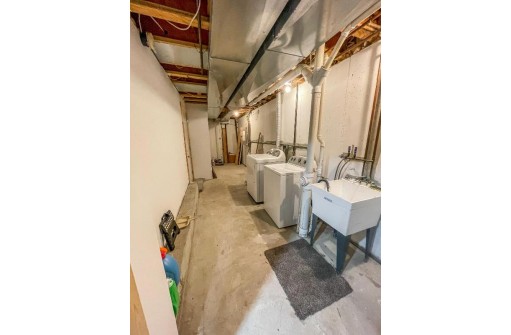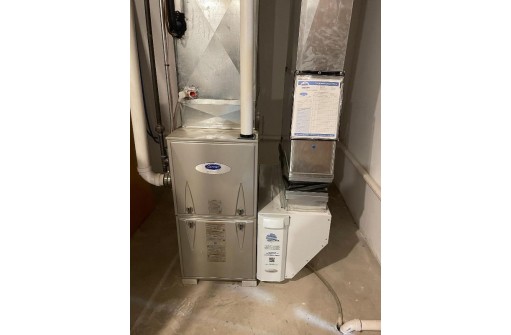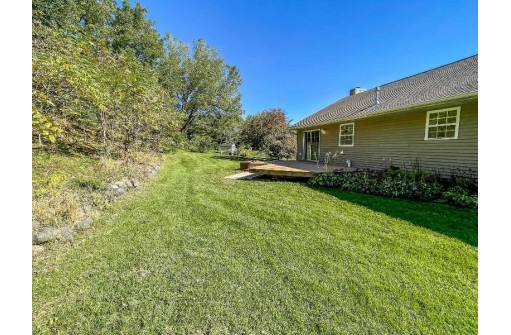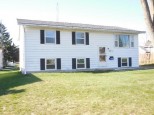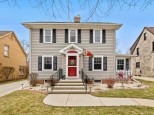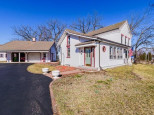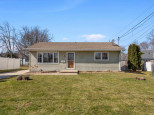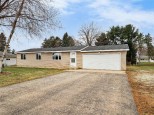WI > Dodge > Beaver Dam > 106 Cody Dr
Property Description for 106 Cody Dr, Beaver Dam, WI 53916
If open concept is what you crave, look no further. In a delightful subdivision on the outskirts of the city is this open concept 3 bedroom home. The great room has lofted ceilings and offers generous space and flexibility for your own design. The living area features a gas fireplace, and the kitchen and dining area give you the option of having an island AND that dining table for upcoming holiday gatherings. There are patio doors off the dining area out to a composite deck and back yard of this 1/3 acre parcel offering privacy with the tree line behind. The main bedroom has an en suite with a walk-in shower. There is a second full bath for the other 2 bedrooms and guests. The recently completed lower level has a wet bar and plenty of space for game day fun.
- Finished Square Feet: 1,852
- Finished Above Ground Square Feet: 1,384
- Waterfront:
- Building Type: Multi-level
- Subdivision: Riverview Hills
- County: Dodge
- Lot Acres: 0.36
- Elementary School: Call School District
- Middle School: Beaver Dam
- High School: Beaver Dam
- Property Type: Single Family
- Estimated Age: 2001
- Garage: 2 car, Attached, Opener inc., Under
- Basement: Full Size Windows/Exposed, Partial, Poured Concrete Foundation, Sump Pump, Total finished
- Style: Bi-level
- MLS #: 1944454
- Taxes: $4,237
- Master Bedroom: 12x14
- Bedroom #2: 11x10
- Bedroom #3: 10x10
- Family Room: 18x26
- Kitchen: 14x14
- Living/Grt Rm: 14x16
- Foyer: 7x4
- Laundry:
- Dining Area: 14x10
