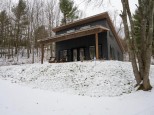Property Description for 104 Plymouth St, Elroy, WI 53929
Craftsmanship and quality from yesteryear! Words cannot do justice to this beautiful 5-bed, 3-bath Victorian charmer. Over 2,500 sq ft of living area. Full basement, detached garage and breathtaking views from every vantage point! 1 1/2-car garage, a 2-car parking area off back alley, and private parking for 3 cars. Wrap-around front porch, two-story deck in back yard, newer HVAC/Hot Water Heater, jetted whirlpool soaking tub. Original hardwood Maple floors and gorgeous Douglas fir woodwork and doors throughout the home. Fifth bedroom can be used as a family room. Includes all appliances and an Amish-made porch swing! Quality and craftsmanship second to none. Buyers to confirm sq ft/room sizes. Measurements are approximate. Previously a B&B; now being sold as a single-family home.
- Finished Square Feet: 2,520
- Finished Above Ground Square Feet: 2,520
- Waterfront:
- Building Type: 2 story
- Subdivision:
- County: Juneau
- Lot Acres: 0.17
- Elementary School: Royall
- Middle School: Royall
- High School: Royall
- Property Type: Single Family
- Estimated Age: 1890
- Garage: 1 car, Alley Entrance, Detached, Opener inc.
- Basement: Full, Other Foundation
- Style: Victorian
- MLS #: 1931804
- Taxes: $2,660
- Master Bedroom: 18x14
- Bedroom #2: 15x16
- Bedroom #3: 12x11
- Bedroom #4: 15x15
- Bedroom #5: 18x18
- Kitchen: 18x14
- Living/Grt Rm: 20x14
- Other: 5x10
- Sun Room: 4x16
- Dining Area: 16x16
































































