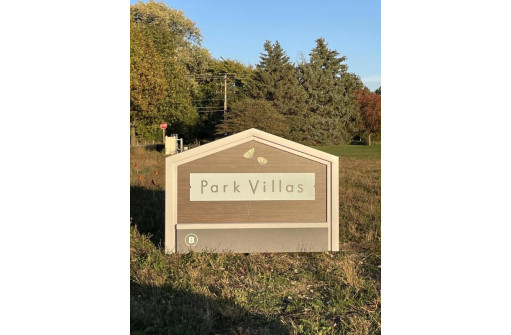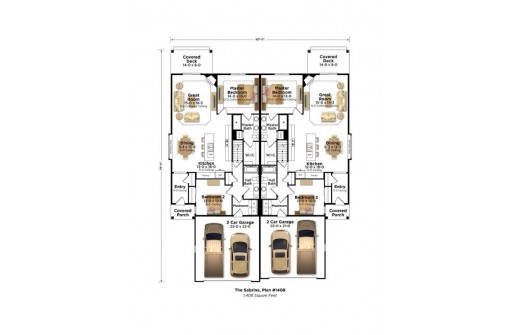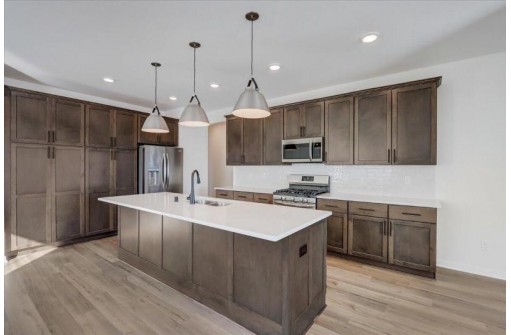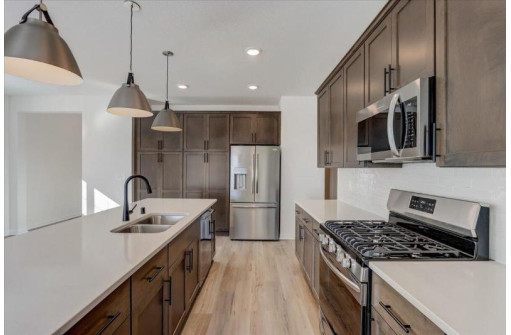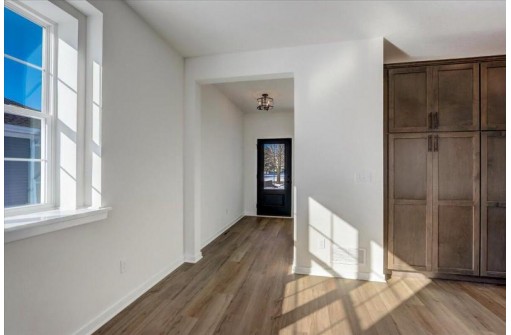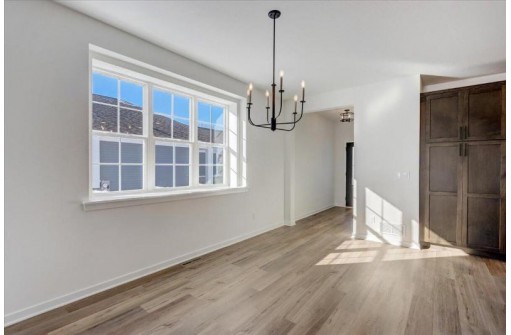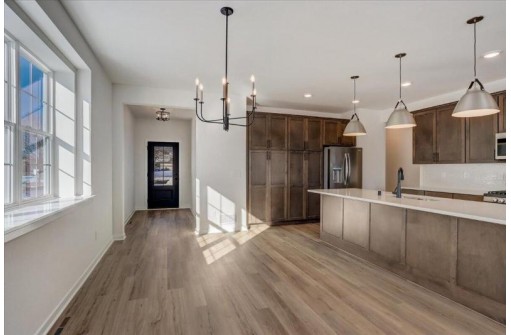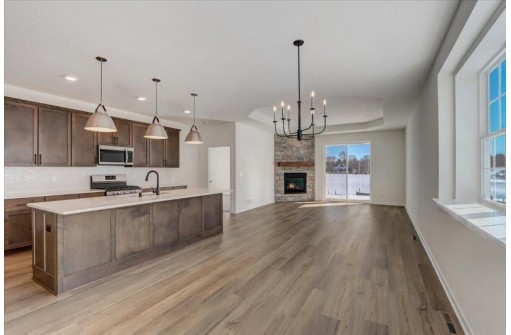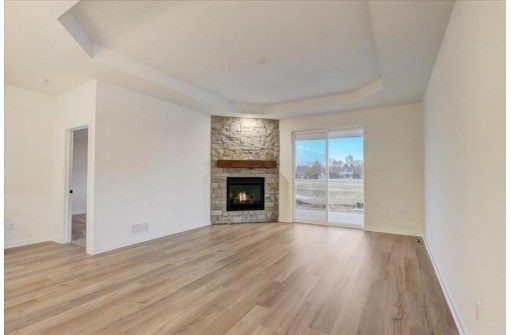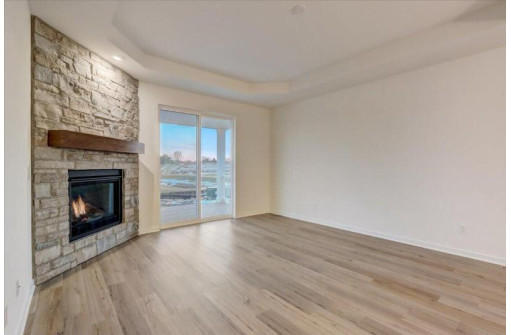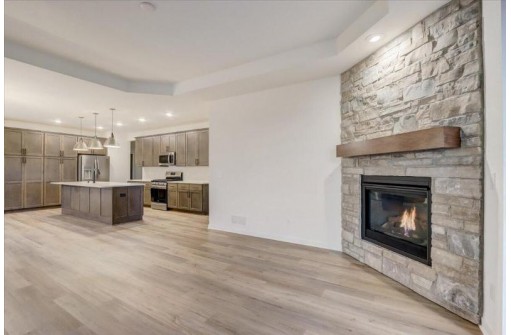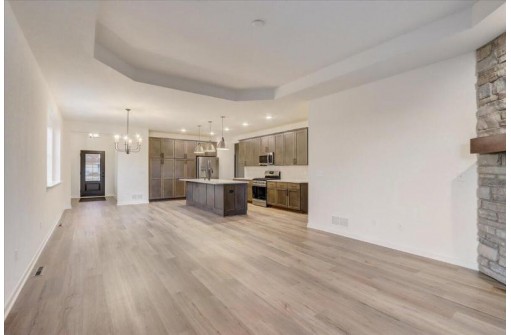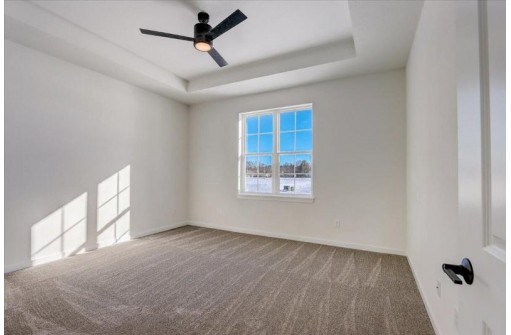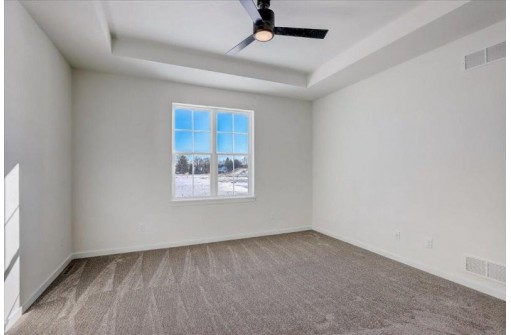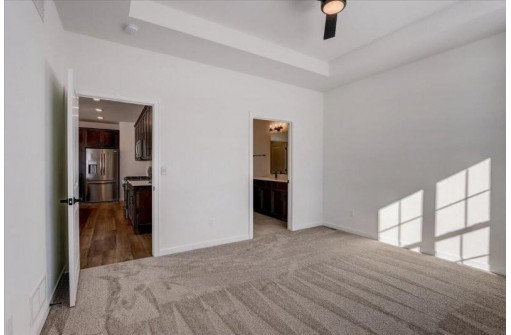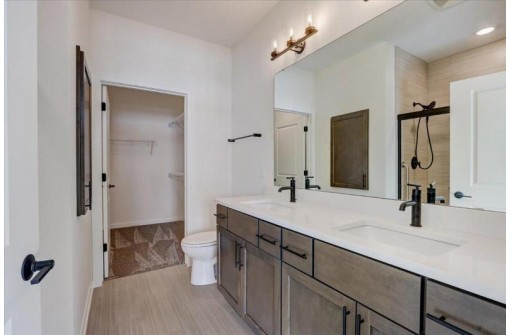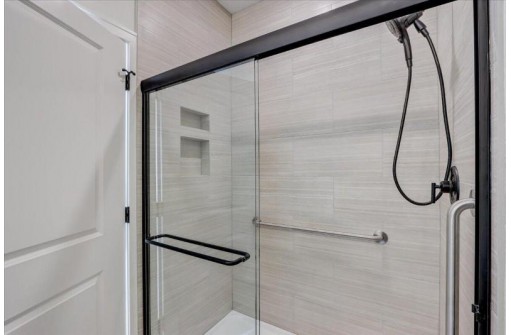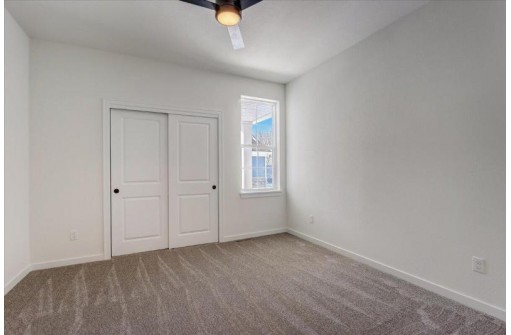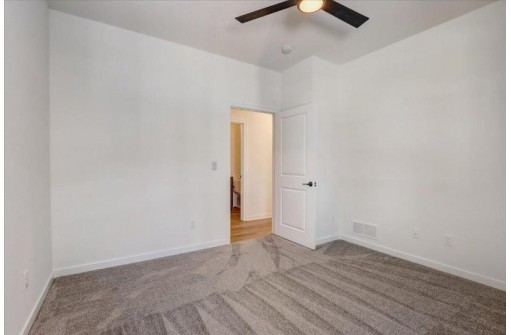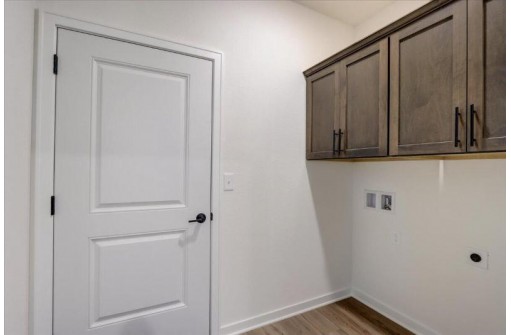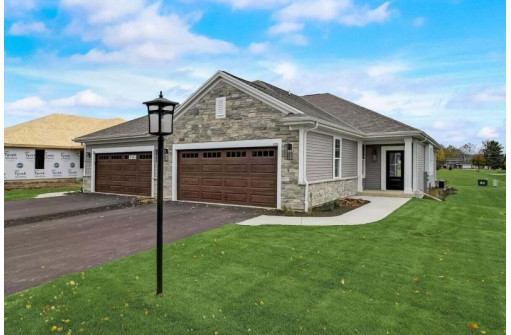Property Description for 512 Hickory Hollow Road 0302, Waterford, WI 53185
New Completed Construction Condo! It'S Not Just A Home...it'S A Lifestyle! A Lifestyle Of Freedom! Stress Free From Repairs And Yardwork! This Split Bedroom Condominium Features Convenient Universal Design Features For Ease Of Living. The Main Living Area Is An Open Concept Connecting The Kitchen, Dining Area, And Great Room. The Kitchen Makes Cooking And Entertaining A Breeze With Its Oversized Pantry And Prep Island Doubling As A Snack Bar. Connected To The Great Room Is A Covered Deck Allowing One To Enjoy The Great Outdoors Without Being Exposed To The Elements Like Sun And Rain. The Primary Bedroom, With Its Private Bathroom With Dual Vanity, Five-Foot Shower, And Walk-In Closet, Is Located At The Rear Of The Unit.
