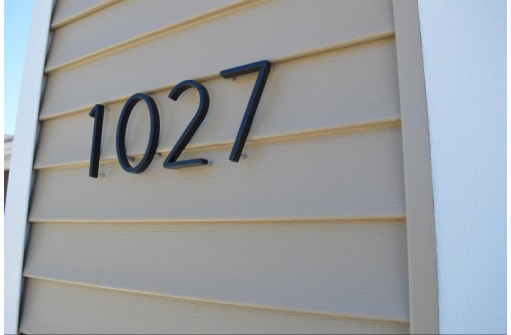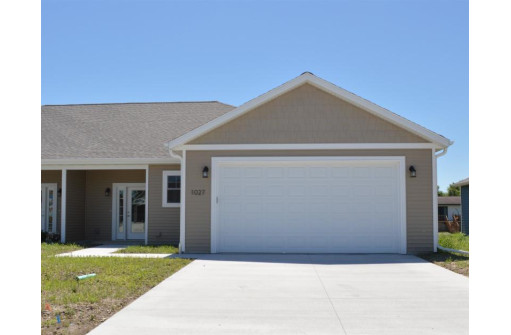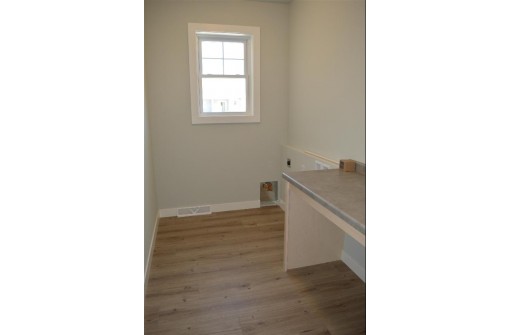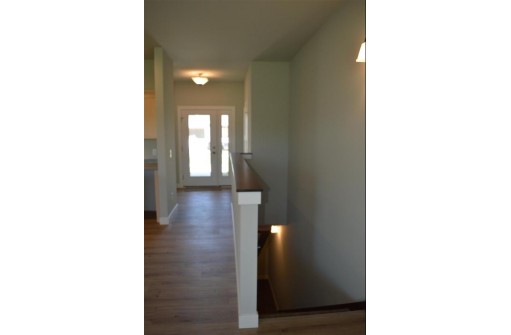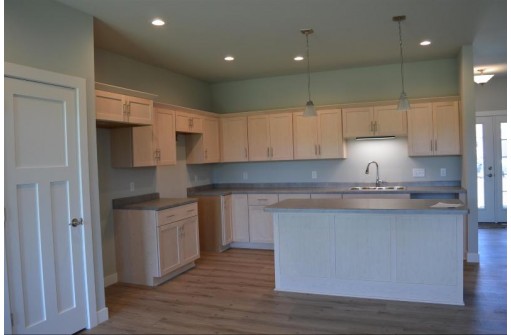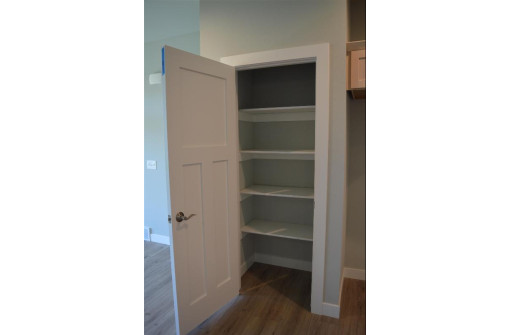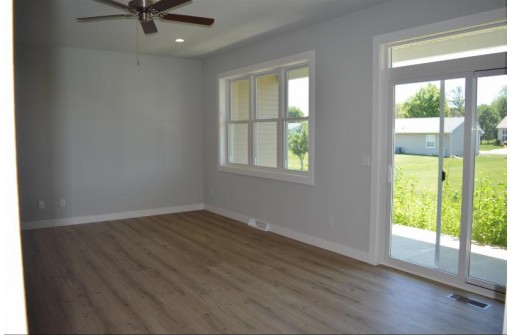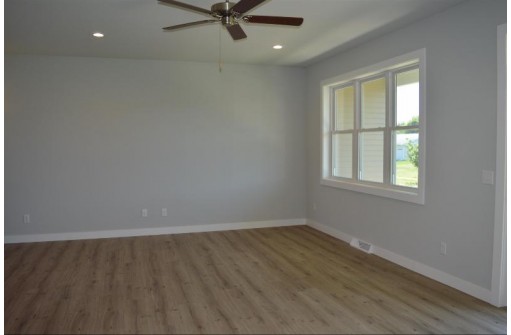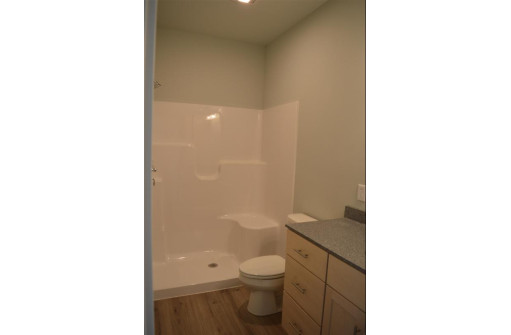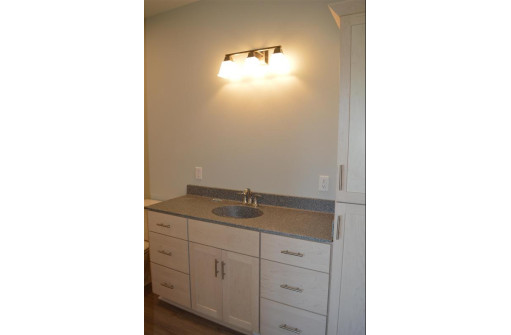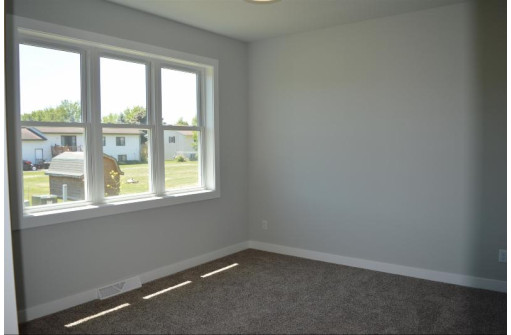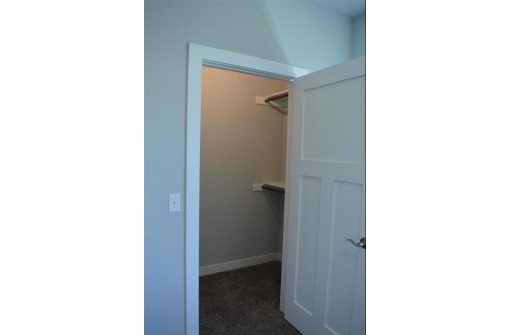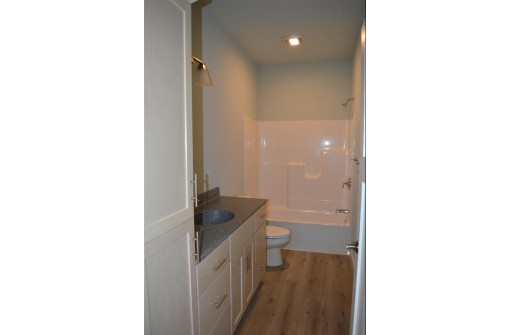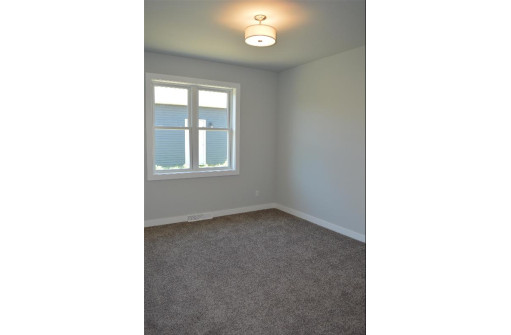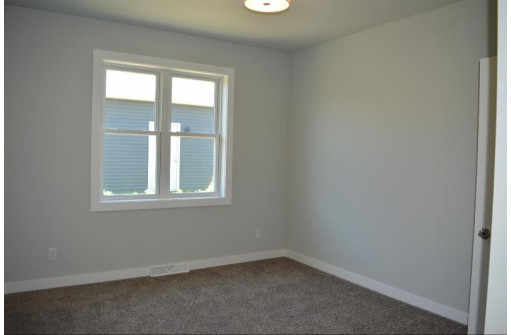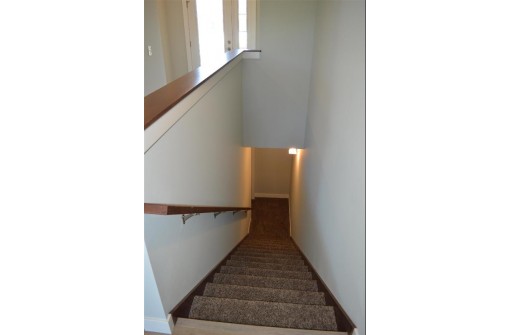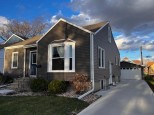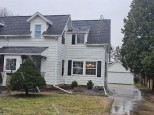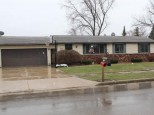WI > Fond Du Lac > Waupun > 1027 Tanager St
Property Description for 1027 Tanager St, Waupun, WI 53963
Immediate Occupancy! This semi attached home offers full ownership of half the building and yard. Trendy finishes can be found through out this 2 bed, 2 bath home with kitchen island, pantry, main floor laundry, covered front and rear porch, mudroom. Basement features plumbing for a 3rd bathroom and egress window gives you options for more finished living space. These homes are zero entry from the garage into the house for easy access. An HOA has been established, and will provide lawn mowing and snow removal all year long. This service is an optional cost on a yearly basis. The current rate is $1500/annually.
- Finished Square Feet: 1,310
- Finished Above Ground Square Feet: 1,310
- Waterfront:
- Building Type: 1 story, 1/2 duplex, New/Never occupied
- Subdivision:
- County: Fond Du Lac
- Lot Acres: 0.32
- Elementary School: Meadow View
- Middle School: Waupun
- High School: Waupun
- Property Type: Single Family
- Estimated Age: 2021
- Garage: 2 car, Attached
- Basement: Full, Poured Concrete Foundation, Stubbed for Bathroom, Sump Pump
- Style: Ranch
- MLS #: 1912486
- Taxes: $56
- Master Bedroom: 13x11
- Bedroom #2: 13x11
- Kitchen: 17x16
- Living/Grt Rm: 21x12
- Foyer: 6x6
- Laundry: 12x6
