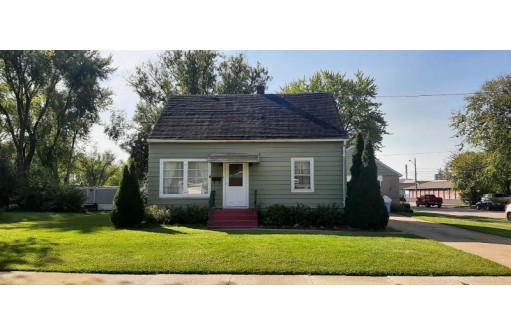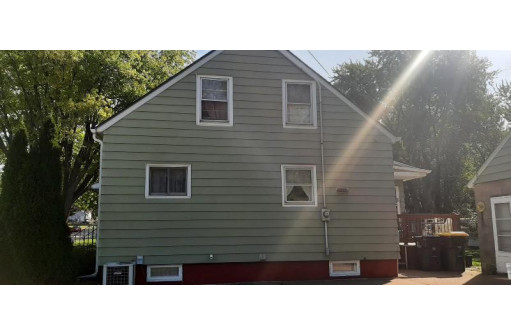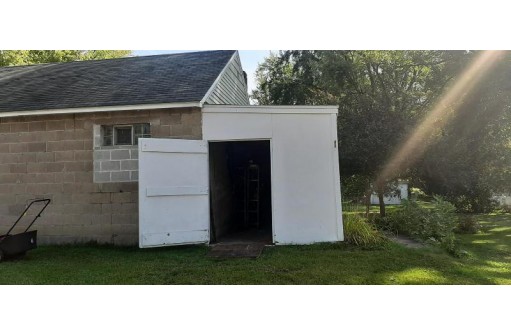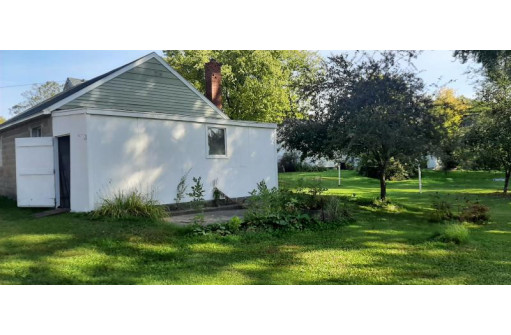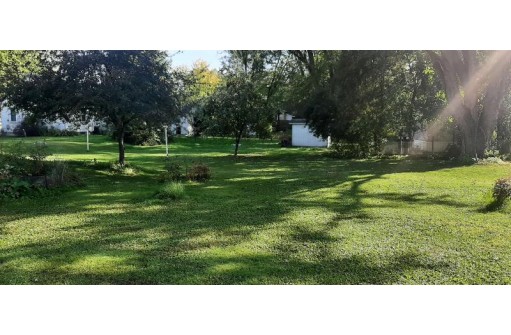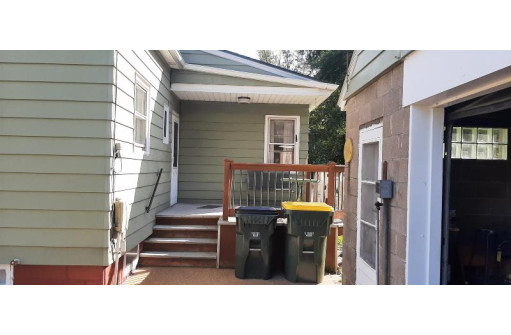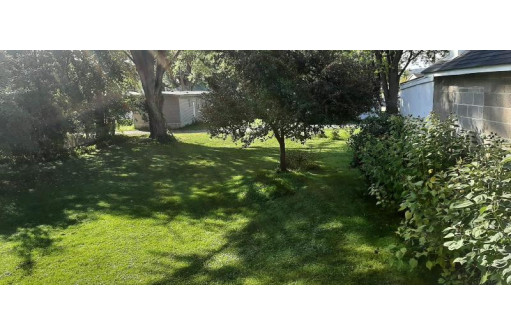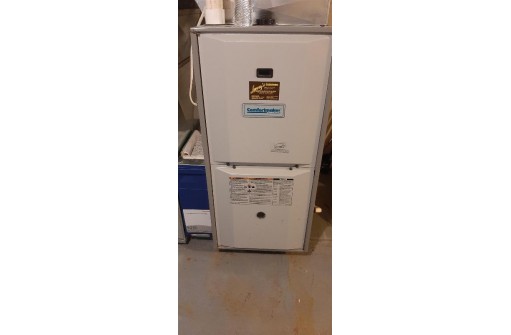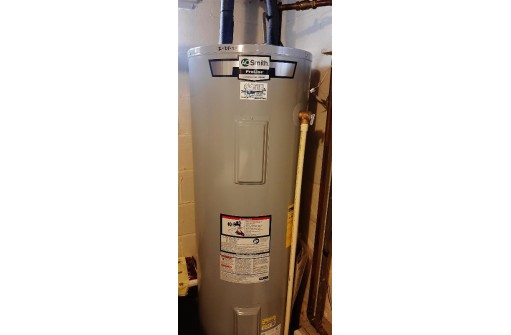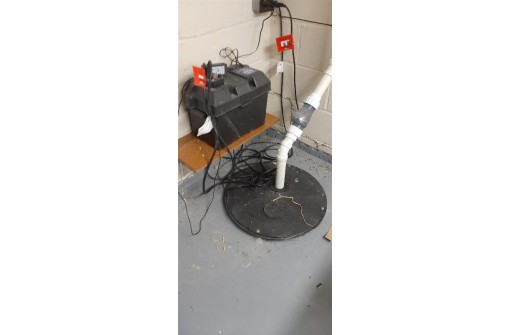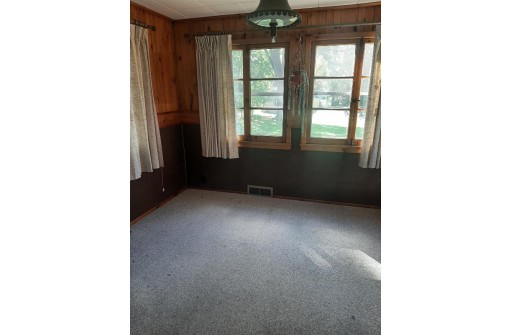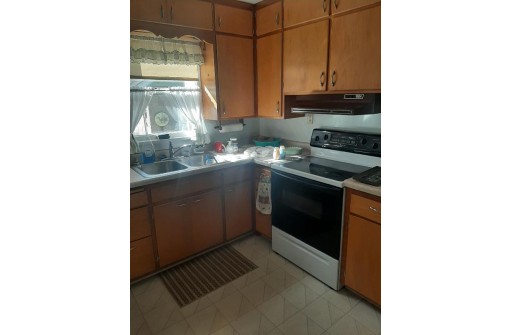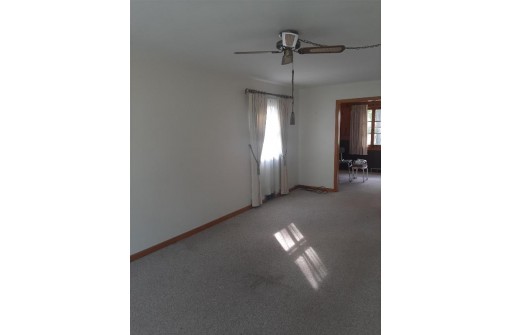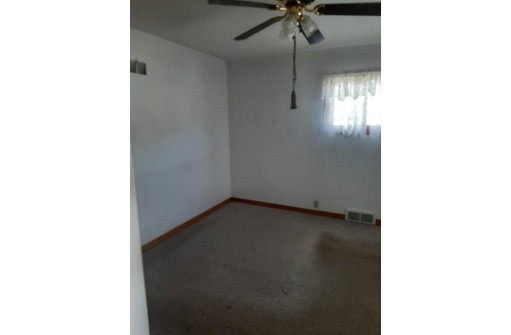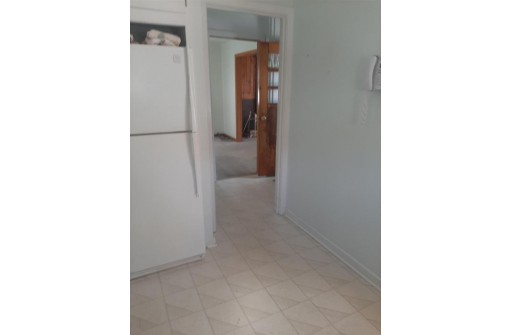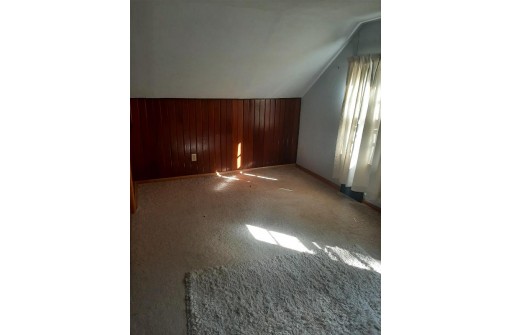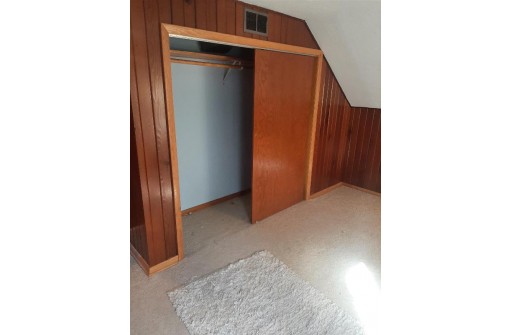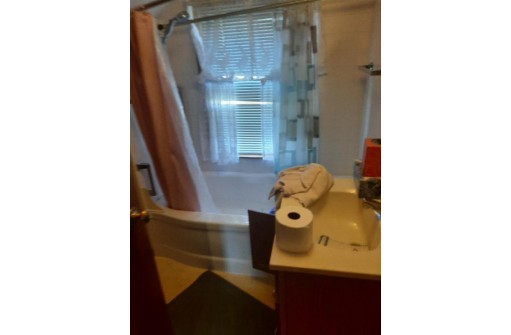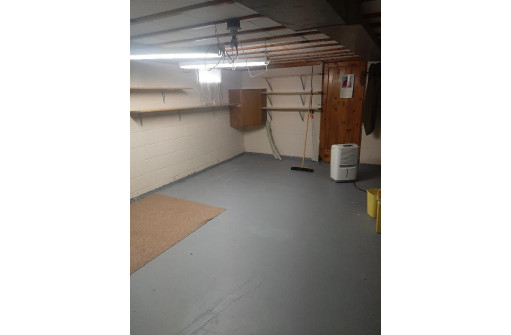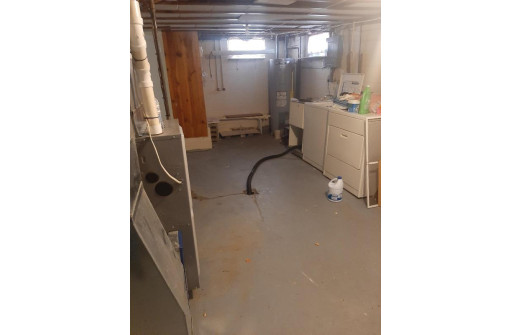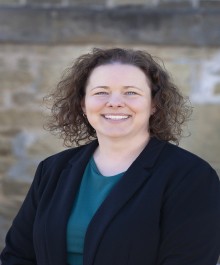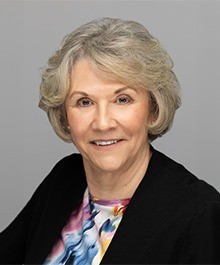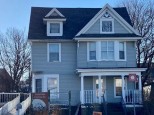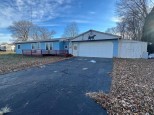Property Description for 1004 Plum St, Reedsburg, WI 53959
NO SHOWINGS UNTIL OCTOBER 11. PROPERTY OFFERED AT ONLINE ONLY AUCTION ON NOVEMBER 9TH CLOSING AT NOON. PROPERTY BEING SOLD AS IS AND SUBJECT TO SELLERS APPROVAL. LIST PRICE IS SUGGESTED STARTING BID. This is a well kept 3 bedroom home on the South side of Reedsburg that sits on a corner lot. Property has a one car detached garage for parking or storage. Large backyard for having friends or family over to relax and play games. Interior pictures coming soon.
- Finished Square Feet: 1,400
- Finished Above Ground Square Feet: 1,400
- Waterfront:
- Building Type: 2 story
- Subdivision:
- County: Sauk
- Lot Acres: 0.32
- Elementary School: Call School District
- Middle School: Webb
- High School: Reedsburg Area
- Property Type: Single Family
- Estimated Age: 1930
- Garage: 1 car, Detached, Opener inc.
- Basement: Block Foundation, Full, Sump Pump, Toilet Only
- Style: Cape Cod
- MLS #: 1944648
- Taxes: $1,742
- Master Bedroom: 13x11
- Bedroom #2: 13x9
- Bedroom #3: 16x10
- Kitchen: 11x11
- Living/Grt Rm: 23x14
- Other: 11x10
- Laundry: 10x10
Similar Properties
There are currently no similar properties for sale in this area. But, you can expand your search options using the button below.
