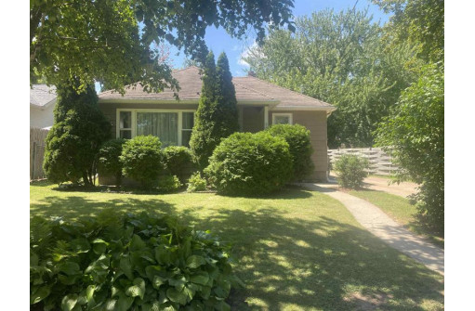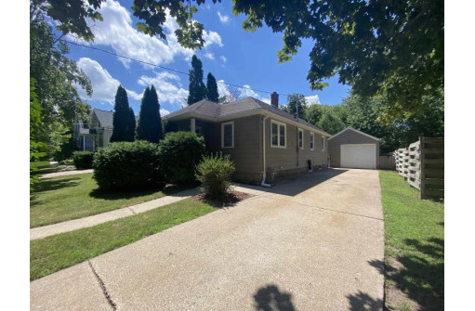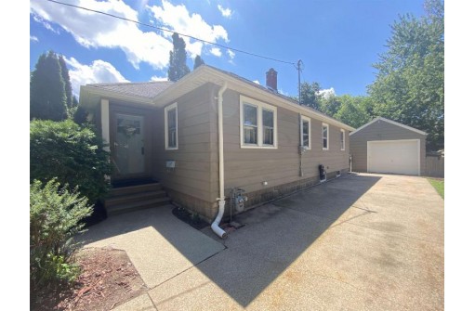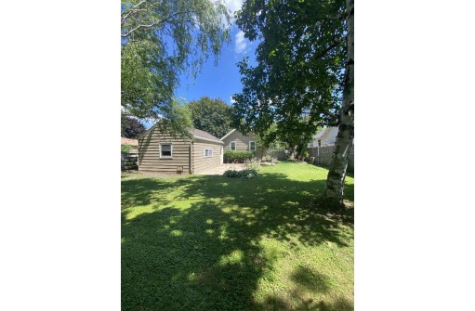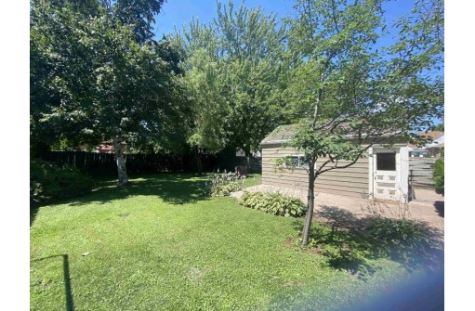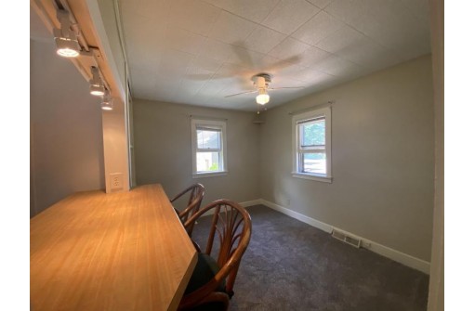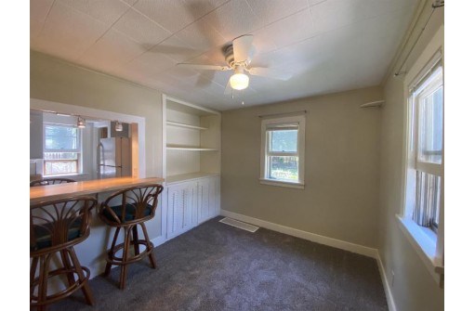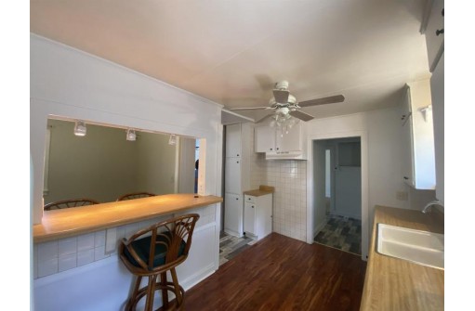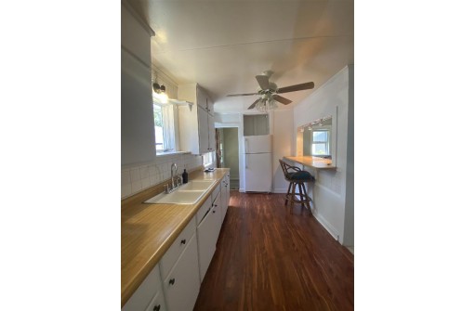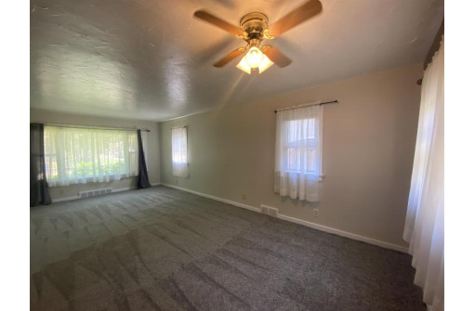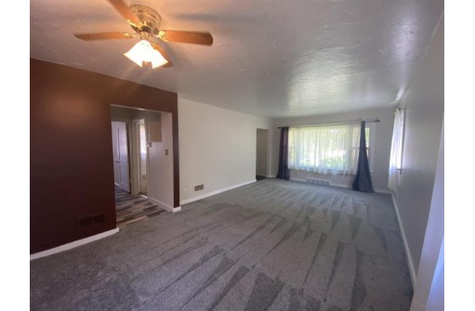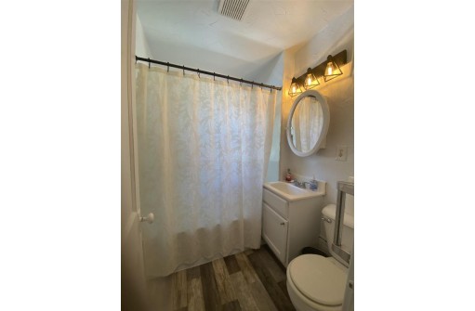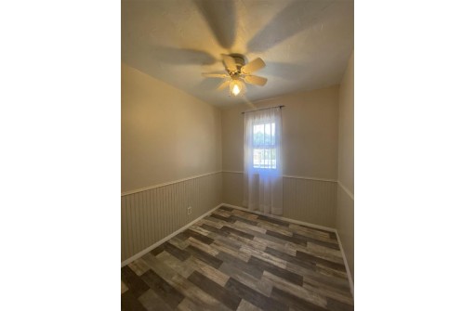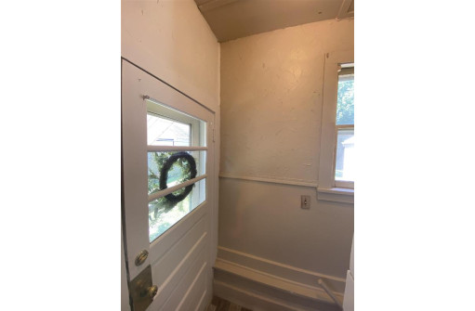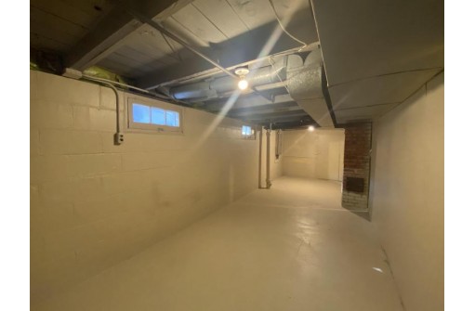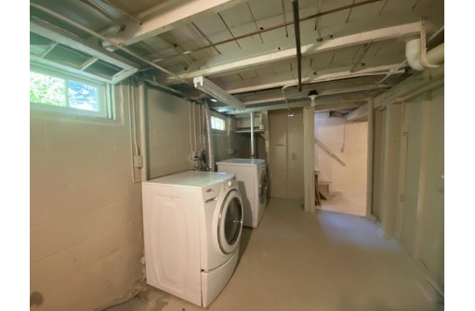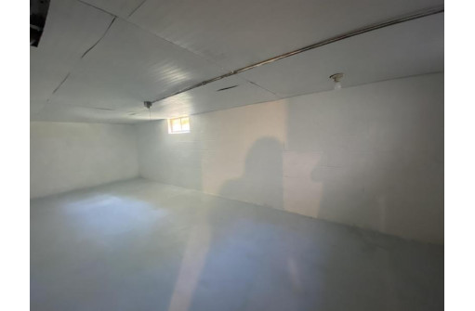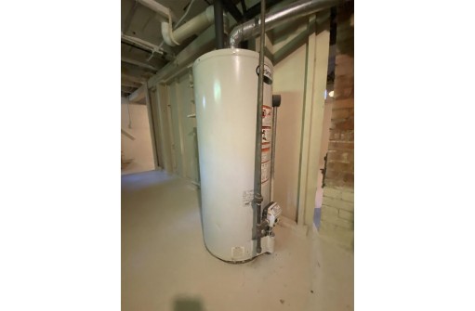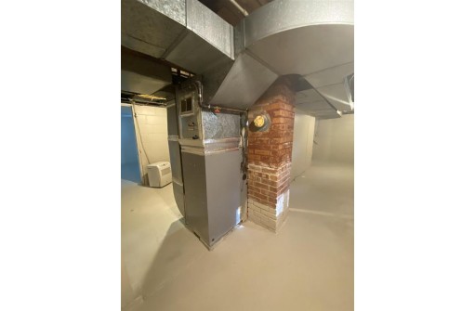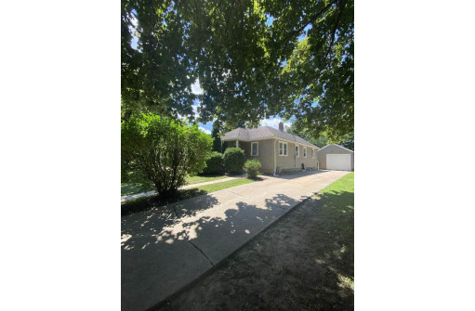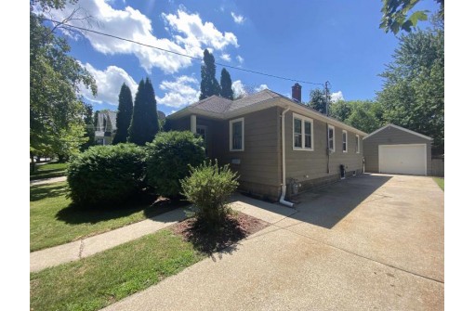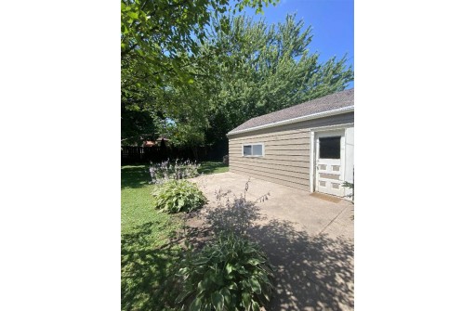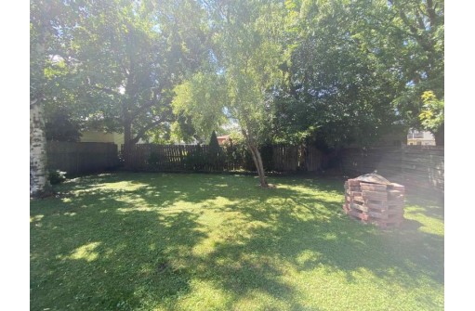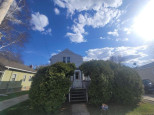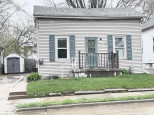Property Description for 905 Evans St, Oshkosh, WI 54901
Looking for the perfect little home away from home... This sweet 2 bed 1 bath bungalow sits only a few blocks from Lake Winnebago, many parks and schools and has a fantastic yard with mature trees, perennials and a large fenced backyard! The home features 2 bedrooms off the spacious living room, an eat-in kitchen with dining space and a 1 car detached garage. The bathroom includes a tub/shower combo and the lower level is dry, clean and ready for storage, workout space or extra living if finished off. The homes location and yard are truly special! Call today for a private tour.
- Finished Square Feet: 899
- Finished Above Ground Square Feet: 899
- Waterfront:
- Building Type: 1 story
- Subdivision:
- County: Winnebago
- Lot Acres: 0.15
- Elementary School: Call School District
- Middle School: Call School District
- High School: Call School District
- Property Type: Single Family
- Estimated Age: 1952
- Garage: 1 car, Detached
- Basement: Block Foundation, Full
- Style: Bungalow
- MLS #: 1940297
- Taxes: $1,854
- Master Bedroom: 10x12
- Bedroom #2: 9x7
- Kitchen: 12x10
- Living/Grt Rm: 12x23
- Dining Room: 12x13
- Foyer: 4x4
