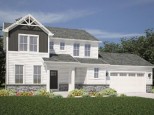Property Description for W242N5637 Peppertree Dr, Sussex, WI 53089
SPRING 2022 MOVE-IN: There is plenty of room in this spacious Sheridan ll Design. The open concept Kitchen, Breakfast and Family Room are perfect for entertaining. You will also love the Study and Flex Room for added privacy. On the upper level you will find a luxurious Garden Bath with a soaking tub, separate shower, and double bowl vanity off the generously sized Master Bedroom with tray ceiling. The unfinished basement with lookout exposure and bath rough-in is ready for future expansion. Two Car Garage with added 4 foot extension will give you plenty of added storage. The private backyard overlooks a gorgeous natural setting. Concrete driveway and walkway to front door. Landscaping package includes fully sodded yard!
- Finished Square Feet: 2,700
- Finished Above Ground Square Feet: 2,700
- Waterfront:
- Building Type: 2 story, Under construction
- Subdivision:
- County: Waukesha
- Lot Acres: 0.24
- Elementary School: Not Assigned
- Middle School: Not Assigned
- High School: Not Assigned
- Property Type: Single Family
- Estimated Age: 2021
- Garage: 2 car, Attached, Opener inc.
- Basement: 8 ft. + Ceiling, Full, Stubbed for Bathroom, Sump Pump
- Style: Prairie/Craftsman
- MLS #: 1926932
- Taxes: $0
- Master Bedroom: 13x17
- Bedroom #2: 9x12
- Bedroom #3: 11x10
- Bedroom #4: 11x10
- Family Room: 17x15
- Kitchen: 11x14
- Living/Grt Rm: 17x15
- Dining Room: 11x12
- DenOffice: 11x10
- Laundry:
- Dining Area: 11x12






























