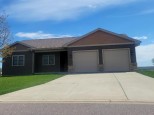Property Description for 212 Chickadee Ln, Sauk City, WI 53583
New Construction Cardinal Estates. Spacious 2041 sq ft ranch plan with fabulous primary suite including 2 walk-in closets & tiled shower, dream kitchen with 10 ft walk-in pantry & quartz counters, dining area with space to entertain a crowd, open floor plan with fireplace, generous split bedrooms , main floor laundry & cubbie area. Full unfinished basement has 2 egress windows and bathroom rough-in for future expansion. 3 car garage will fit all "the stuff".Pella black double--hung windows , Anderson patio door & LVP flooring. Great location close to the developing Culver Community Park & the Great Sauk Bike Trail. Easy access to Hwy 12 for commuting. Estimated completion October 2022.
- Finished Square Feet: 2,041
- Finished Above Ground Square Feet: 2,041
- Waterfront:
- Building Type: 1 story, New/Never occupied
- Subdivision: Cardinal Estates
- County: Sauk
- Lot Acres: 0.26
- Elementary School: Call School District
- Middle School: Sauk Prairie
- High School: Sauk Prairie
- Property Type: Single Family
- Estimated Age: 2022
- Garage: 3 car, Opener inc.
- Basement: 8 ft. + Ceiling, Full, Poured Concrete Foundation, Stubbed for Bathroom, Sump Pump
- Style: Ranch
- MLS #: 1934089
- Taxes: $242
- Master Bedroom: 17x15
- Bedroom #2: 12x12
- Bedroom #3: 12x13
- Kitchen: 16x13
- Living/Grt Rm: 20x16
- Laundry: 10x8
- Dining Area: 15x14

























