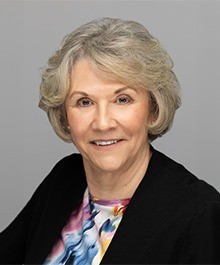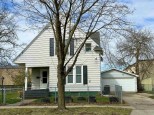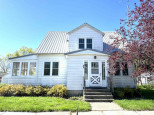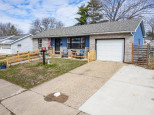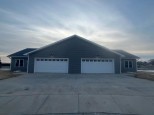Property Description for 637 W Main St, Reedsburg, WI 53959
Here's your chance to make this fabulous 4 bedroom, 2 bath home situated on 2 lots your very own. Enjoy the park-like backyard with mature trees, lush greens and hobby shed with loft area ideal for an artist's studio, workshop, potting shed endless possibilities. Interior features include beautiful maple flooring, an abundance of storage 2 main floor bedrooms, main floor family room with access to backyard deck and patio area. 1-car garage. Upper level offers 2 bedrooms and a den/playroom. Additional lot has street frontage off of Clark St.
- Finished Square Feet: 1,973
- Finished Above Ground Square Feet: 1,973
- Waterfront:
- Building Type: 1 1/2 story
- Subdivision:
- County: Sauk
- Lot Acres: 0.49
- Elementary School: Call School District
- Middle School: Webb
- High School: Reedsburg Area
- Property Type: Single Family
- Estimated Age: 1948
- Garage: 1 car, Attached
- Basement: Block Foundation, Crawl space, Partial
- Style: Other
- MLS #: 1940087
- Taxes: $3,872
- Master Bedroom: 12x12
- Bedroom #2: 11x11
- Bedroom #3: 12x17
- Bedroom #4: 12x16
- Family Room: 12x14
- Kitchen: 10x13
- Living/Grt Rm: 11x15
- DenOffice: 11x12
- Other: 8x10
- Dining Area: 9x15















































