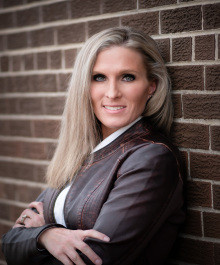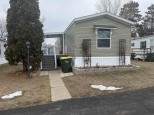Property Description for 515 8th St, Reedsburg, WI 53959
Add your personal touches to this clean, quaint home that is situated in a convenient and quiet neighborhood. The updated and inviting floor plan has all kinds of possibilities. Two bedrooms and 1.5 baths on the main floor. The mud room/laundry room has enough space for multiple uses. The second level could be used as bedrooms or that tucked away office space. The patio and oversized back yard are perfect for entertaining. Don't miss out on this opportunity! This gem is just waiting for its new owner. Basic Home Warranty Included.
- Finished Square Feet: 1,320
- Finished Above Ground Square Feet: 1,320
- Waterfront:
- Building Type: 1 1/2 story
- Subdivision:
- County: Sauk
- Lot Acres: 0.38
- Elementary School: Call School District
- Middle School: Webb
- High School: Reedsburg Area
- Property Type: Single Family
- Estimated Age: 1900
- Garage: 1 car, Attached
- Basement: Block Foundation, Other Foundation, Partial
- Style: National Folk/Farm house
- MLS #: 1938648
- Taxes: $1,537
- Master Bedroom: 12x12
- Bedroom #2: 8x12
- Bedroom #3: 8x15
- Kitchen: 15x11
- Living/Grt Rm: 11x15
- Dining Room: 11x20
- Laundry: 8x12















































