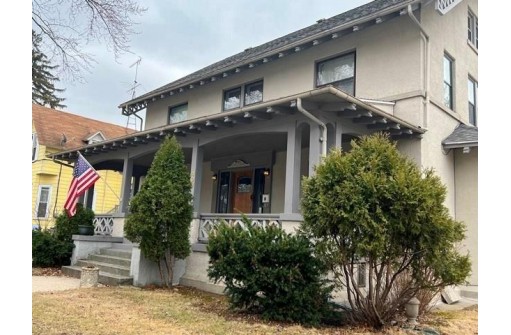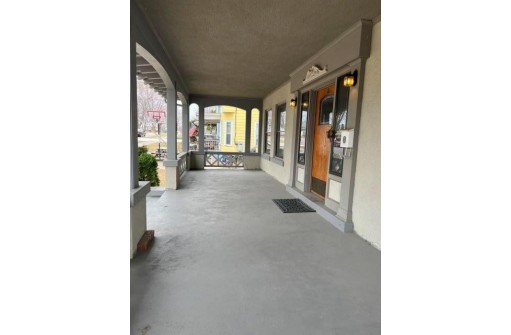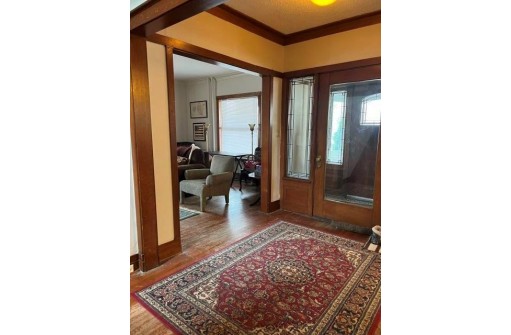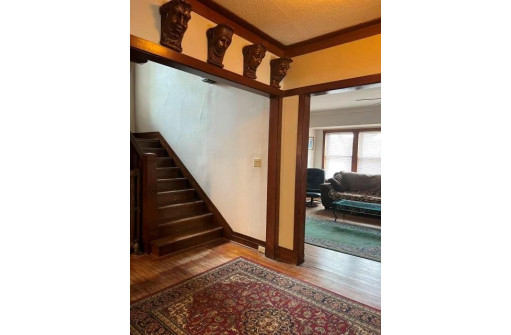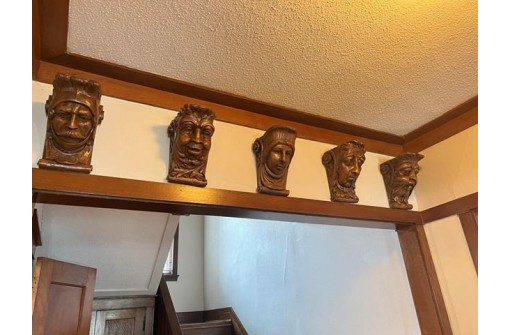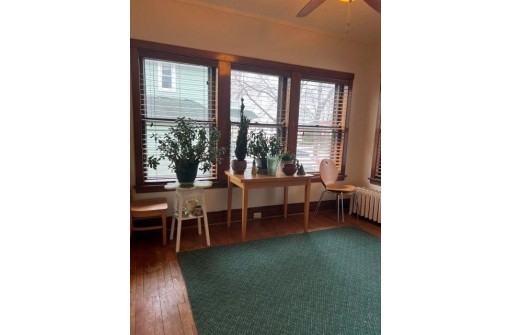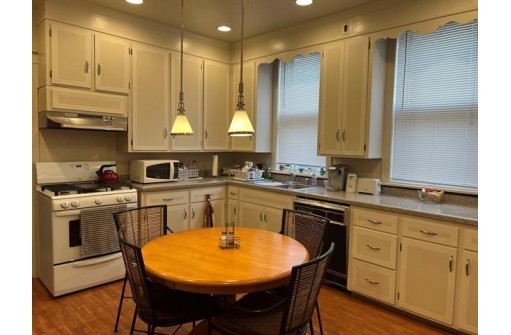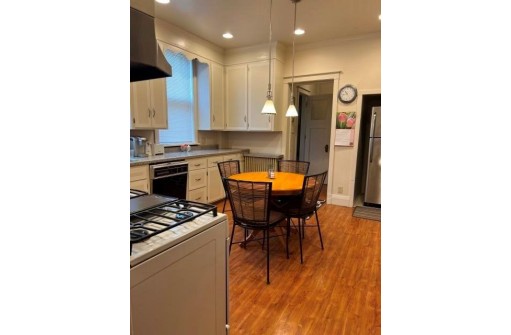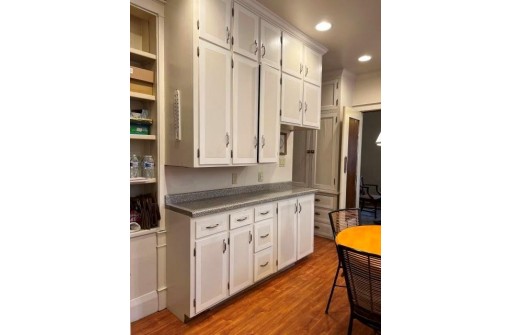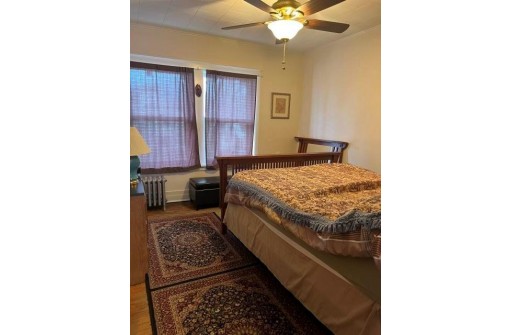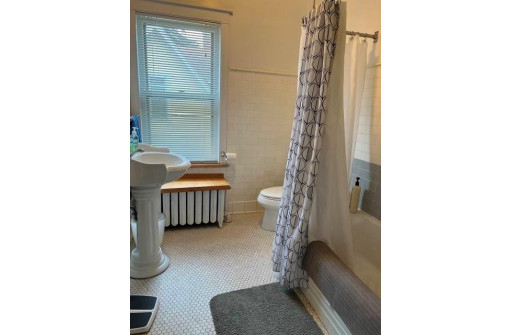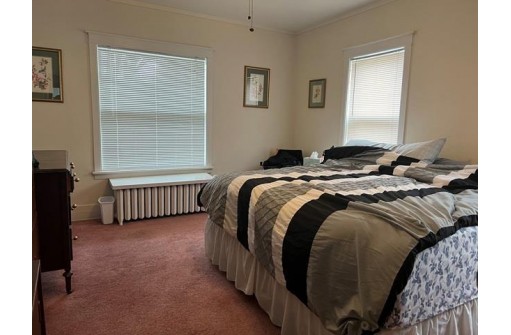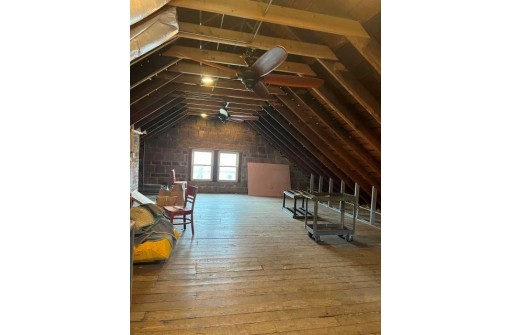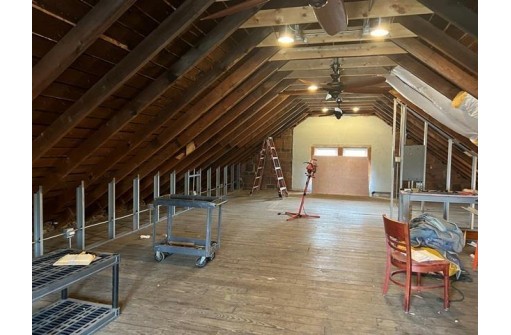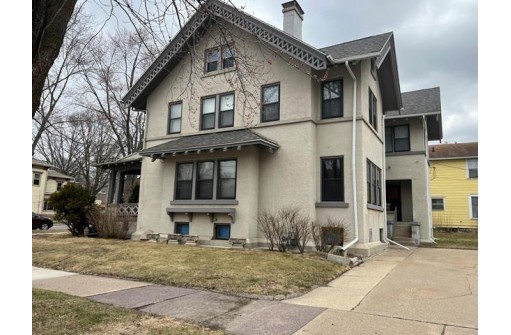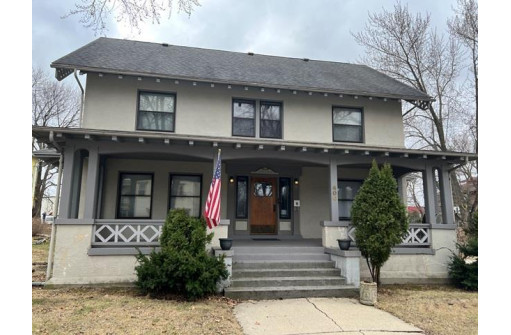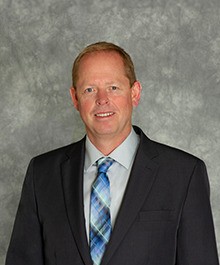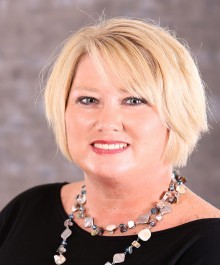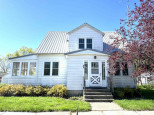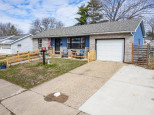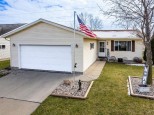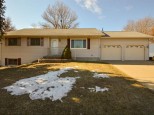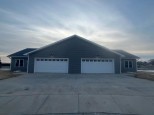Property Description for 400 2nd St, Reedsburg, WI 53959
So much charm and character found in this 4 bedroom, 2 bath beautiful Colonial style home in the heart of Reedsburg. Features include hardwood flooring and trim, an abundance built-ins, french doors, walk-up attic with newer windows & wood burning fireplace in living room. Cupboard clad kitchen with pantry cabinets, formal dining with built-in buffet, main floor office and nice size living room. Updates include main floor bath, electrical, plumbing, hot water boiler and new water lateral. Enjoy all the activities City Park has to offer from your spacious covered front porch.
- Finished Square Feet: 2,510
- Finished Above Ground Square Feet: 2,510
- Waterfront:
- Building Type: 2 story
- Subdivision:
- County: Sauk
- Lot Acres: 0.14
- Elementary School: Call School District
- Middle School: Webb
- High School: Reedsburg Area
- Property Type: Single Family
- Estimated Age: 1920
- Garage: None
- Basement: Full
- Style: Colonial
- MLS #: 1931071
- Taxes: $4,777
- Master Bedroom: 12x14
- Bedroom #2: 11x16
- Bedroom #3: 12x12
- Bedroom #4: 11x12
- Kitchen: 12x13
- Living/Grt Rm: 15x20
- Dining Room: 12x15
- DenOffice: 10x12
- 3-Season: 9x12
- Laundry:
- Foyer: 7x12
- Other: 22x38

