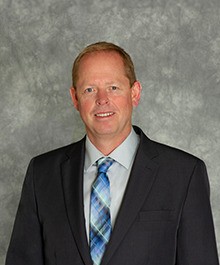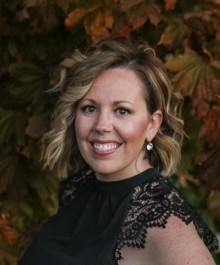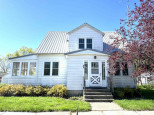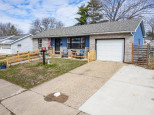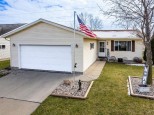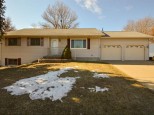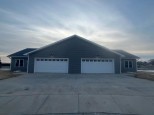Property Description for 2389 Doris Rd, Reedsburg, WI 53959
This well maintained home is located in one of Reedsburg's most desired neighborhoods with a park near by. This home features a large living room, spacious kitchen with newer appliances (2021), dining room w/patio doors leading out to the deck, 3 main floor bedrooms & bath. The 40x28 LL has a full bath and all the frame work is up and ready for your finishing touches. Newer furnace (2020), newer central air (2021) and a 2 car attached garage. UHP home warranty included. Don't let this pass you by, take a look today.
- Finished Square Feet: 1,148
- Finished Above Ground Square Feet: 1,100
- Waterfront:
- Building Type: 1 story
- Subdivision:
- County: Sauk
- Lot Acres: 0.27
- Elementary School: Call School District
- Middle School: Webb
- High School: Reedsburg Area
- Property Type: Single Family
- Estimated Age: 2011
- Garage: 2 car, Attached, Opener inc.
- Basement: Full, Partially finished
- Style: Bi-level
- MLS #: 1940946
- Taxes: $3,224
- Master Bedroom: 12x13
- Bedroom #2: 11x10
- Bedroom #3: 11x11
- Kitchen: 11x12
- Living/Grt Rm: 16x13
- Dining Room: 11x12
- Laundry:




















































