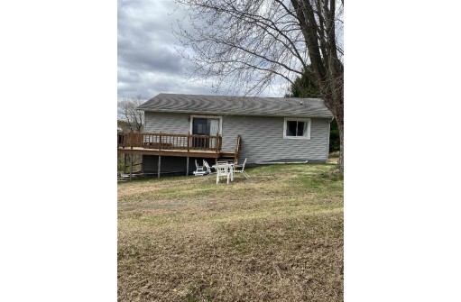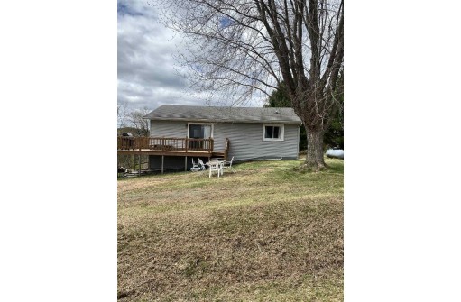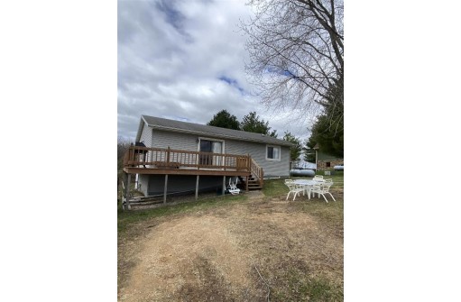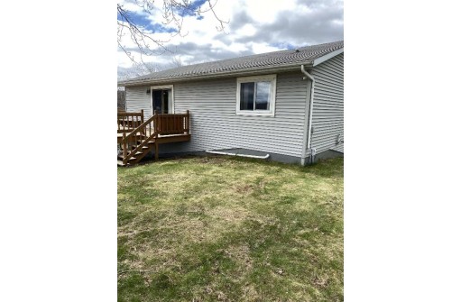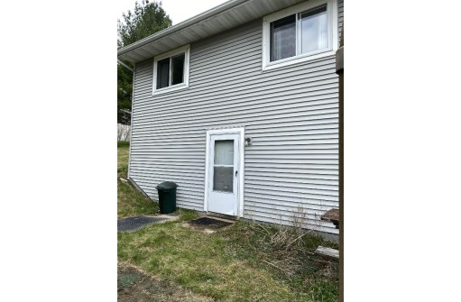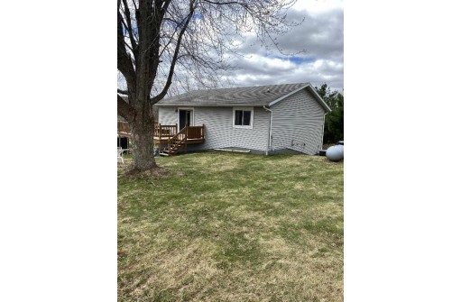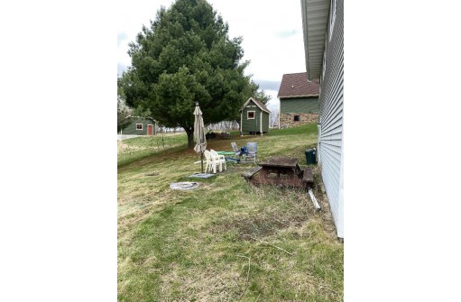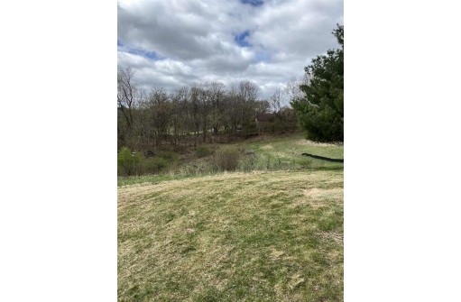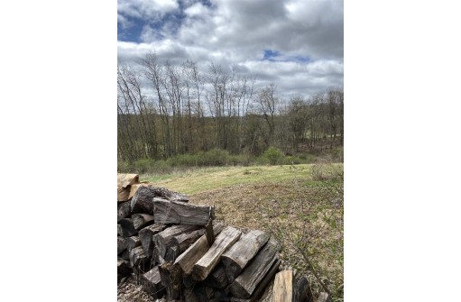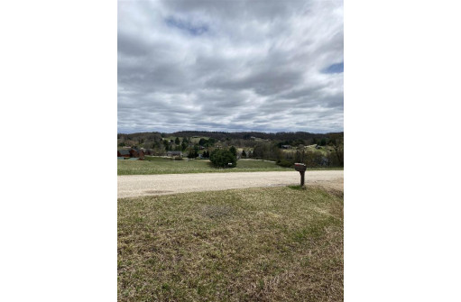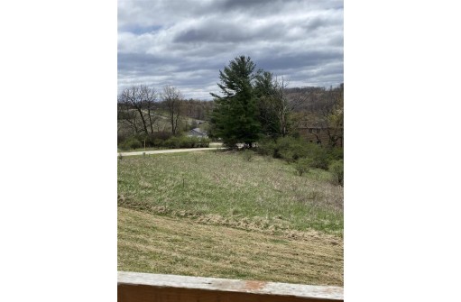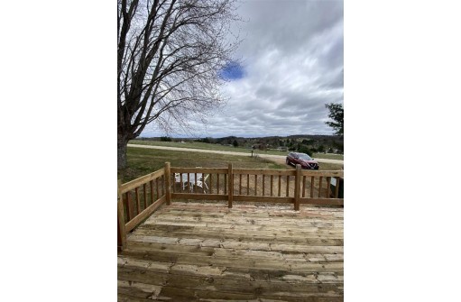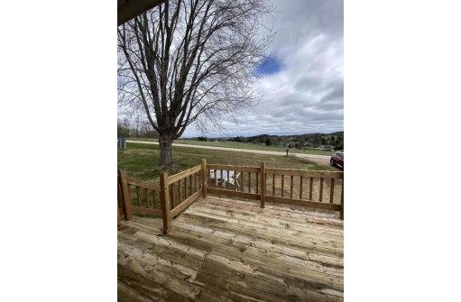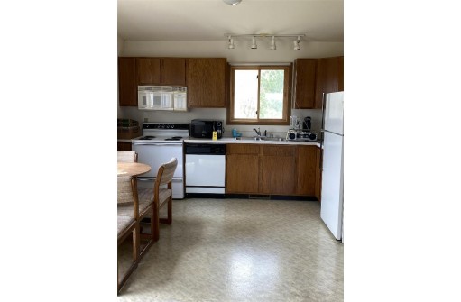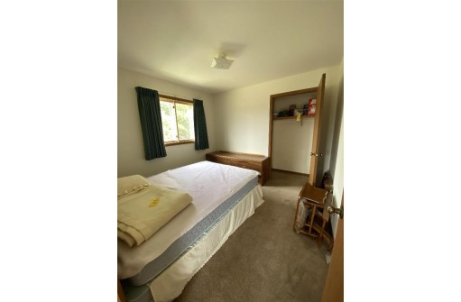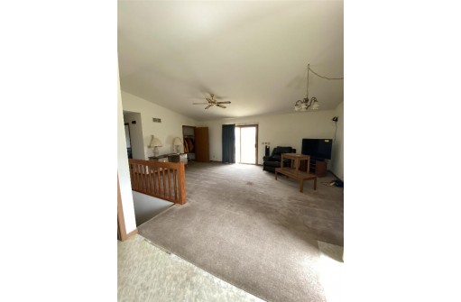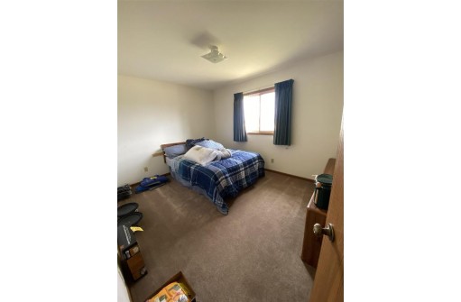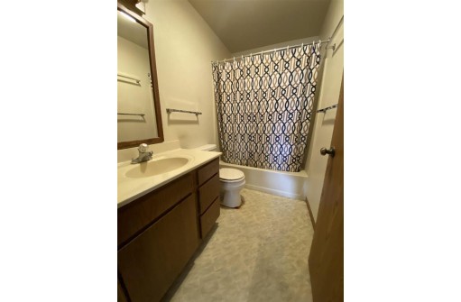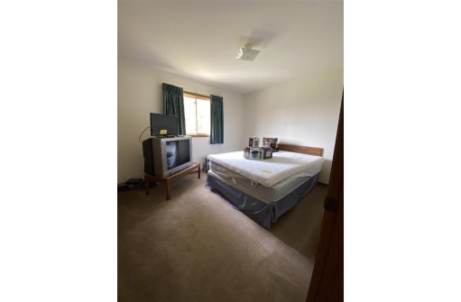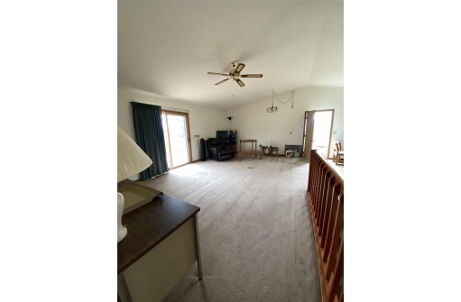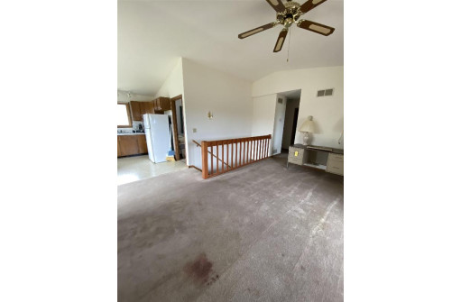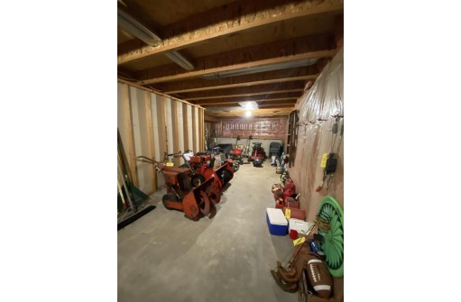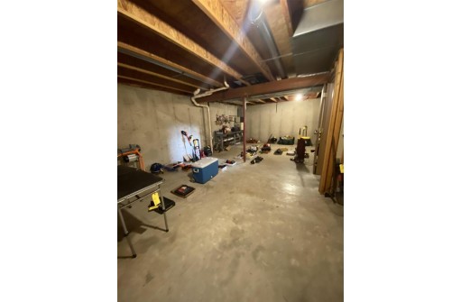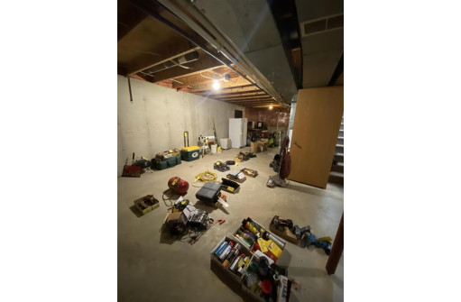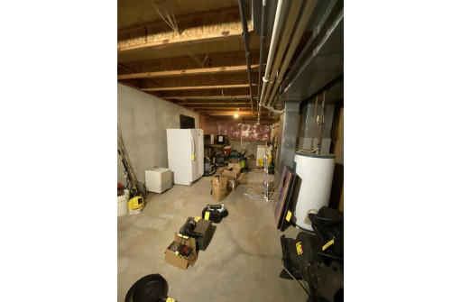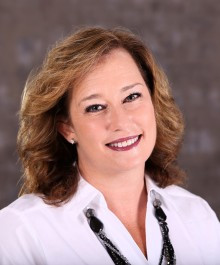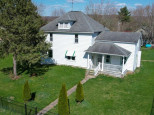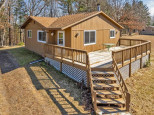Property Description for S1179 Summit Point Drive, La Valle, WI 53941
Property to be offered at online only auction on May 30, at 11:00 am. Terms: Sign a non-contingent offer to purchase and pay $10,000 down earnest money within 24 hours of the auctions close. 3 Bedroom home with beautiful lake views. Lower walk-out level plumbed for 2nd bath and studded for future windows. Affordable get-away or home for year-round. Price reflects assessed value.
- Finished Square Feet: 1,064
- Finished Above Ground Square Feet: 1,064
- Waterfront: Has waterview- no frntage
- Building Type: 1 story
- Subdivision: Hidden Meadows
- County: Sauk
- Lot Acres: 0.51
- Elementary School: Wonewoc
- Middle School: Wonewoc
- High School: Wonewoc
- Property Type: Single Family
- Estimated Age: 1993
- Garage: None
- Basement: Full, Stubbed for Bathroom, Walkout
- Style: Ranch
- MLS #: 1954716
- Taxes: $1,530
- Master Bedroom: 11x12
- Bedroom #2: 10x12
- Bedroom #3: 10x10
- Kitchen: 12x13
- Living/Grt Rm: 13x22
- Laundry:
