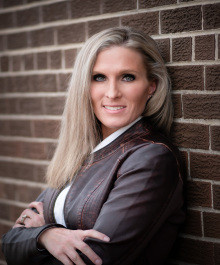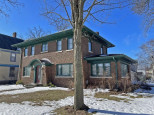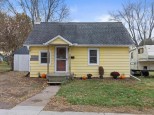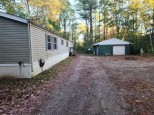Property Description for 802 Mound St, Baraboo, WI 53913
Quaint home situated on a quiet corner lot. This property is a 2 bed, 1 bath home blocks away from the beautiful Baraboo River. Spend your mornings enjoying your coffee and relax beneath the mature shade trees on your deck out back or kick your feet up on those cold winter nights in front of the stove in the family room. There are plenty of possibilities with this home. Sellers to offer $2,000 allowance for flooring replacement.
- Finished Square Feet: 1,020
- Finished Above Ground Square Feet: 1,020
- Waterfront:
- Building Type: 1 1/2 story
- Subdivision:
- County: Sauk
- Lot Acres: 0.13
- Elementary School: Call School District
- Middle School: Jack Young
- High School: Baraboo
- Property Type: Single Family
- Estimated Age: 999
- Garage: None
- Basement: Crawl space
- Style: Other
- MLS #: 1934958
- Taxes: $1,393
- Master Bedroom: 15X8
- Bedroom #2: 15X9
- Kitchen: 15X9
- Living/Grt Rm: 12X10
- Dining Room: 15X11
- Laundry: 9X7
Similar Properties
There are currently no similar properties for sale in this area. But, you can expand your search options using the button below.






















































