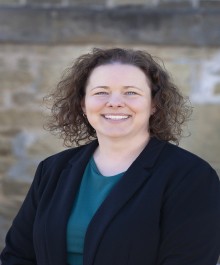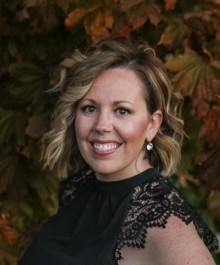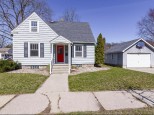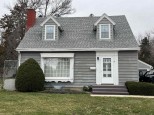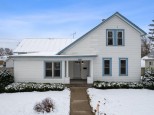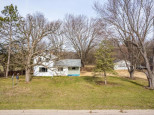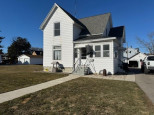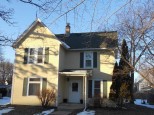Property Description for 525 14th St, Baraboo, WI 53913
Excellent location on Baraboo's North side near hospital and clinics. Nearly half acre lot. Four bedrooms, 2.5 baths, finished lower level, first floor family room with fireplace, three season porch and attached 2 car garage. Come make it your own! Possible hardwood floors under bedroom carpeting. The original home was built in 1895, but the whole home was remodeled & added on to in 1959.
- Finished Square Feet: 2,266
- Finished Above Ground Square Feet: 1,605
- Waterfront:
- Building Type: 1 story
- Subdivision:
- County: Sauk
- Lot Acres: 0.46
- Elementary School: Call School District
- Middle School: Call School District
- High School: Baraboo
- Property Type: Single Family
- Estimated Age: 1895
- Garage: 2 car, Attached, Opener inc.
- Basement: Full, Partially finished
- Style: Ranch
- MLS #: 1944320
- Taxes: $4,292
- Master Bedroom: 13X11
- Bedroom #2: 11X9
- Bedroom #3: 11X9
- Bedroom #4: 12X9
- Family Room: 21X12
- Kitchen: 9X9
- Living/Grt Rm: 22X12
- Dining Room: 12X8
- 3-Season: 19X12
- Rec Room: 19X15
- Laundry:
- Bonus Room: 9X7
- ExerciseRm: 11X6
















































