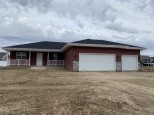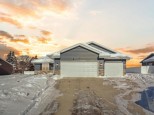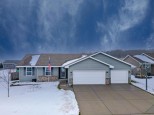Property Description for 8304 N Birdie St, Milton, WI 53563
Quality built home in a fabulous Milton neighborhood just on the edge of town! Located across from Oakridge Golf Course and easy access to Hwy 26 bypass. So much space to spread out with a formal dining room and dining area between living room and kitchen. Wood burning fireplace. Main floor master suite with full bath and walk-in closet. 2 large bedrooms and full bath on 2nd floor. Finished lower level perfect for play or media room. Oversized 2 car garage. So many updates including new roof in May 2022 and new siding in July 2022! Enjoy spacious countertop in kitchen, updated baths, main floor laundry, overall a quality built home with 2x6 construction, and don't forget the oversized lot, .07 acre with a brand new swing set! Hurry!
- Finished Square Feet: 2,790
- Finished Above Ground Square Feet: 2,120
- Waterfront:
- Building Type: 2 story
- Subdivision: Fairway Estates
- County: Rock
- Lot Acres: 0.7
- Elementary School: Call School District
- Middle School: Milton
- High School: Milton
- Property Type: Single Family
- Estimated Age: 1991
- Garage: 2 car, Attached, Opener inc.
- Basement: Full, Poured Concrete Foundation, Total finished
- Style: Colonial
- MLS #: 1938501
- Taxes: $4,657
- Master Bedroom: 14x14
- Bedroom #2: 14x16
- Bedroom #3: 13x15
- Family Room: 22x29
- Kitchen: 13x12
- Living/Grt Rm: 16x23
- Dining Room: 12x11
- Laundry: 6x6
- Dining Area: 11x12































































