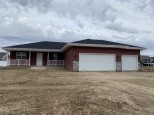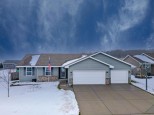Property Description for 3417 Hazelnut Ln, Milton, WI 53563
Expect to Be Impressed! Impeccably Maintained Home In Well Desired Milton School District Subdivision! Spacious Floorplan Boasts Soaring Ceilings, Stylish LV Flooring, & Sunlit Rooms! Updated Quartz Countertops are an Amazing Addition to the Perfect Kitchen & Appliances Stay! A Patio Door Opens the Space from Indoor Dining to Outdoor Entertaining & Deck Overlooks the Beautifully Landscaped Yard! Gas Fireplace In the Living Room Is Ideal For Hanging the Stockings & Warming the Toes In the Winter. Huge Owner's Suite w/Walk In Closet & Full Bath is one of the 3 Main Floor Bedrms. The 3+ Car Garage is Insulated, Heated & Sports Metal Walls & Epoxy Coated Floor. Exp. Lower Level Has Even More Finished Space w/a Family Room, Full Bath, & Exercise Room but Still Allows Room for Plenty of Storage.
- Finished Square Feet: 2,314
- Finished Above Ground Square Feet: 1,664
- Waterfront:
- Building Type: 1 story
- Subdivision: Walnut Grove Estates
- County: Rock
- Lot Acres: 0.28
- Elementary School: Call School District
- Middle School: Milton
- High School: Milton
- Property Type: Single Family
- Estimated Age: 2003
- Garage: 3 car, Attached, Heated, Opener inc.
- Basement: Full, Full Size Windows/Exposed, Partially finished, Poured Concrete Foundation
- Style: Ranch
- MLS #: 1936292
- Taxes: $5,215
- Master Bedroom: 16x13
- Bedroom #2: 12x11
- Bedroom #3: 11x10
- Family Room: 17x18
- Kitchen: 12x11
- Living/Grt Rm: 18x20
- ExerciseRm: 11x16
- Laundry: 6x10
- Dining Area: 12x11

































































































