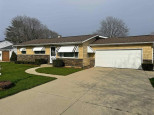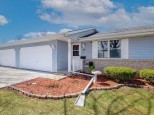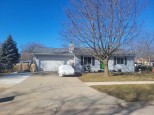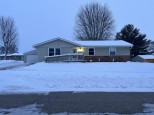WI > Rock > Janesville > 854 Suffolk Dr
Property Description for 854 Suffolk Dr, Janesville, WI 53546
OFFERS REVIEWED AT 12 NOON SUNDAY MARCH 27th. Stylish Janesville Eastside 3-bedroom 2.5 bath Tri-level. Lots to love at this tastefully appointed home featuring nice paint colors, Main level has open floor plan with spacious living & dining areas, nice kitchen cabinets, stainless appliances, sliding patio doors exit to outside deck with fenced in backyard. Lower-level living area showcases wood ceiling beams, cozy wood burning fireplace, 1/2 bath, wet bar and full-size windows. Upper level with full bath, 3 bedrooms including master with master bath. New A/C 2020, New Dishwasher 2018, New Roof 2016, New Furnace 2014, New Water Heater 2013. Great curb appeal, convenient access to I-90 and Hwy 14 & 26. HOME WARRANTY INCLUDED!
- Finished Square Feet: 1,842
- Finished Above Ground Square Feet: 1,220
- Waterfront:
- Building Type: Multi-level
- Subdivision: Park View Estates Lot 16 Block 3
- County: Rock
- Lot Acres: 0.29
- Elementary School: Call School District
- Middle School: Marshall
- High School: Craig
- Property Type: Single Family
- Estimated Age: 1978
- Garage: 2 car, Attached, Opener inc.
- Basement: Partial, Partially finished, Poured Concrete Foundation, Sump Pump
- Style: Tri-level
- MLS #: 1930248
- Taxes: $3,808
- Master Bedroom: 13x10
- Bedroom #2: 11x10
- Bedroom #3: 10x9
- Family Room: 28x15
- Kitchen: 10x9
- Living/Grt Rm: 17x14
- Dining Room: 10x9
- Laundry:










































