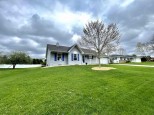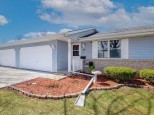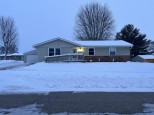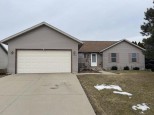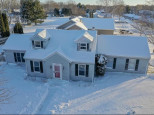WI > Rock > Janesville > 820 Columbia Dr
Property Description for 820 Columbia Dr, Janesville, WI 53546
Accepted Offer w/Bump. Big, Beautiful ranch home in Craig H.S. District w/3 Beds, 3 Bathrooms on .36 acre lot backing to Greenbelt & Bike Path! Amazing sunrise views from updated Deck w/modern horizontal wire railing to allow for better views. Sunny Kitchen w/ breakfast bar, pantry, all appliances & oversized window at sink offering great views. King sized primary bedroom w/large lighted closet & private full bathroom. Main level laundry room includes washer/dryer. Finished, walk-out basement offers brand new LVT flooring, new can lighting, updated wet bar, game area w/pool table & cozy wood burning fireplace. Walk out from the LL to patio. X-big 2-car garage w/room for a workshop & pull down attic stairs for storage. Newer windows & freshly painted siding. Storage shed. Perennial gardens!
- Finished Square Feet: 3,050
- Finished Above Ground Square Feet: 1,550
- Waterfront:
- Building Type: 1 story
- Subdivision: Eastside-N Wright/Ruger
- County: Rock
- Lot Acres: 0.36
- Elementary School: Harrison
- Middle School: Marshall
- High School: Craig
- Property Type: Single Family
- Estimated Age: 1977
- Garage: 2 car, Attached, Opener inc.
- Basement: 8 ft. + Ceiling, Full, Full Size Windows/Exposed, Partially finished, Poured Concrete Foundation, Walkout
- Style: Ranch
- MLS #: 1942640
- Taxes: $4,610
- Master Bedroom: 14x16
- Bedroom #2: 12x14
- Bedroom #3: 11x12
- Family Room: 27x13
- Kitchen: 23x9
- Living/Grt Rm: 22x13
- Rec Room: 25X20
- DenOffice: 16X18
- Laundry: 9x10
- Game Room: 20x16
- 2ndKitchen: 18x10















































































