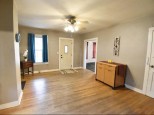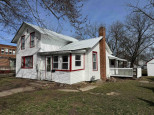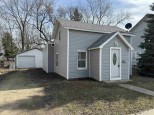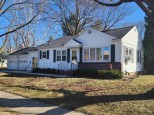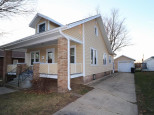WI > Rock > Janesville > 629 Chestnut St
Property Description for 629 Chestnut St, Janesville, WI 53548-4701
This spacious home boasts the charm and warmth of natural woodwork and hardwood flooring and includes four bedrooms - all on one level - a bath on the main floor and upper level of the home, an updated, nicely sized, meal prep friendly kitchen complete with all the appliances and a sitting area off the living room that could easily be used as a fifth bedroom. Outside, you'll find a secure, fenced yard, an oversized two-car garage and additional paving off the side of the garage for vehicle parking or entertaining. Updates include the windows, siding and furnace. It's all here waiting for you. Check it out!!
- Finished Square Feet: 1,528
- Finished Above Ground Square Feet: 1,528
- Waterfront:
- Building Type: 2 story
- Subdivision: Railroad Add Lot 25 Blk 6
- County: Rock
- Lot Acres: 0.15
- Elementary School: Wilson
- Middle School: Franklin
- High School: Parker
- Property Type: Single Family
- Estimated Age: 1910
- Garage: 2 car, Detached, Opener inc.
- Basement: Full
- Style: Colonial
- MLS #: 1935766
- Taxes: $2,620
- Master Bedroom: 11X10
- Bedroom #2: 11X10
- Bedroom #3: 11X10
- Bedroom #4: 10X7
- Family Room: 11X10
- Kitchen: 12X6
- Living/Grt Rm: 12X13
- Laundry:
- Dining Area: 12X13

































































