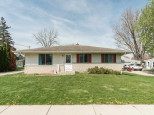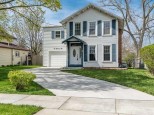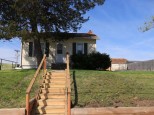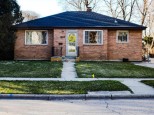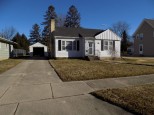WI > Rock > Janesville > 442 S Randall Ave
Property Description for 442 S Randall Ave, Janesville, WI 53545
SELLER WILL REVIEW OFFERS 10/7/ @ 6:00 Located close to schools & easy access to the interstate. This spacious 2 bedroom home features an inviting front porch, eat in kitchen w/ new counters tops & cutting board, new sink & faucet, island w/ pendant lights, new backsplash, & recessed lighting. Walkin pantry w/ floating shelves. Update stainless steel appliances. Spacious living room w/ shiplap accent wall. Remodeled main bath w/ tiled floor new vanity & faucet. The lower level add some additional space & 2nd full bath. Other improvements include all newer trim & doors, furnace & air, roof, water softener, & storm doors. You will appreciate the fence back yard w/ garden area newer storage shed & paver patio for relaxing w/ family & friends. Plus large 2 car garage W/ work bench & cabinets.
- Finished Square Feet: 1,818
- Finished Above Ground Square Feet: 1,288
- Waterfront:
- Building Type: 1 story
- Subdivision:
- County: Rock
- Lot Acres: 0.19
- Elementary School: Roosevelt
- Middle School: Marshall
- High School: Craig
- Property Type: Single Family
- Estimated Age: 1953
- Garage: 2 car, Detached, Opener inc.
- Basement: Full, Partially finished, Poured Concrete Foundation
- Style: Ranch
- MLS #: 1943270
- Taxes: $2,732
- Master Bedroom: 13x13
- Bedroom #2: 13x11
- Family Room: 27x13
- Kitchen: 17x14
- Living/Grt Rm: 17x17
- Bonus Room: 19x9





























































