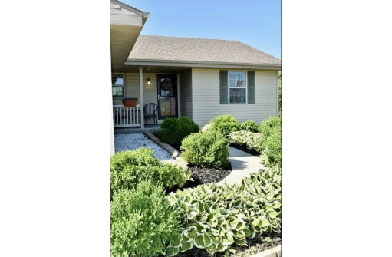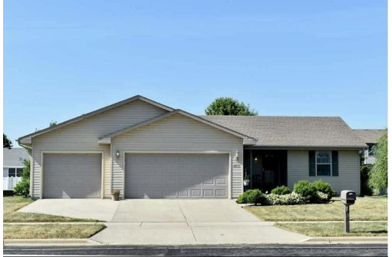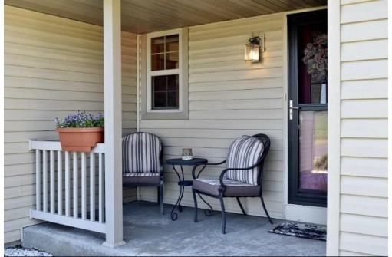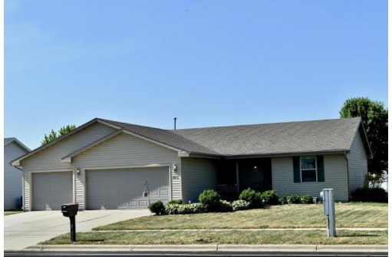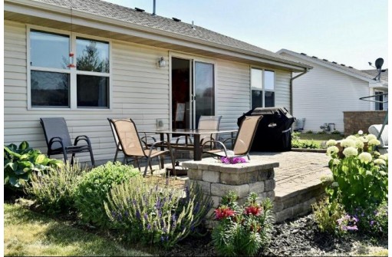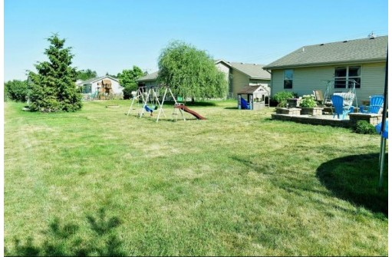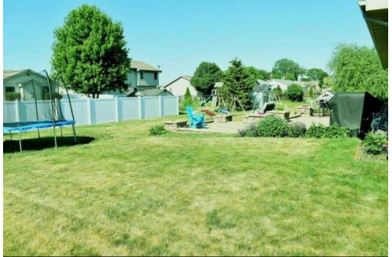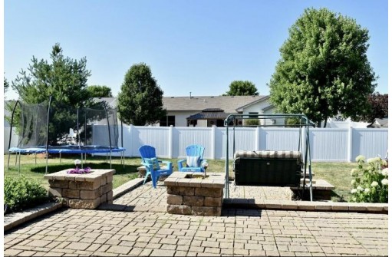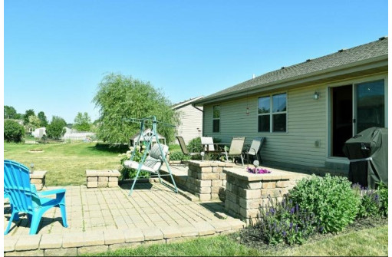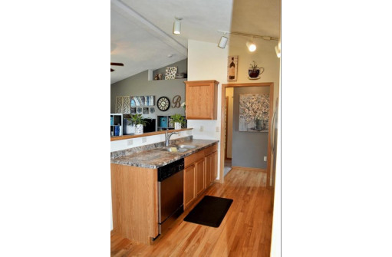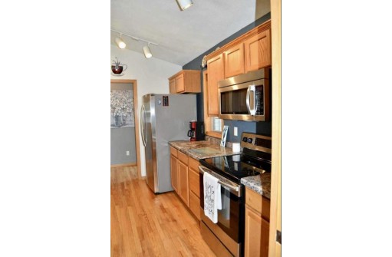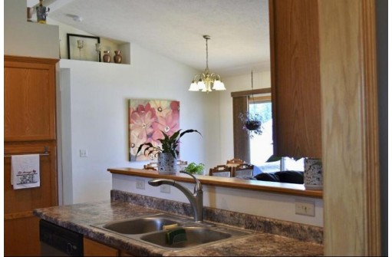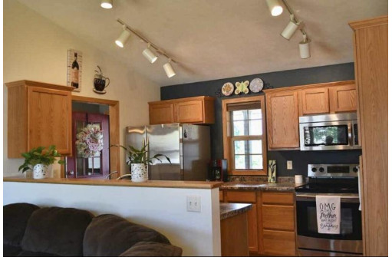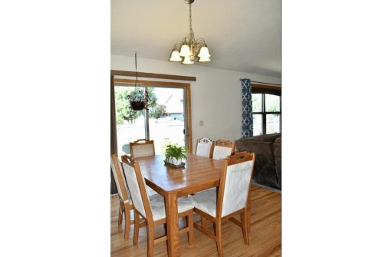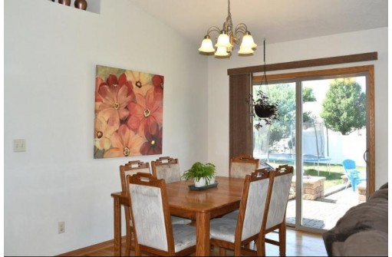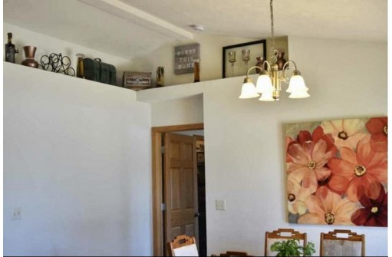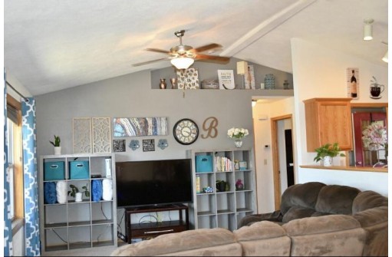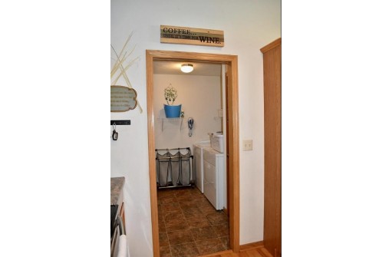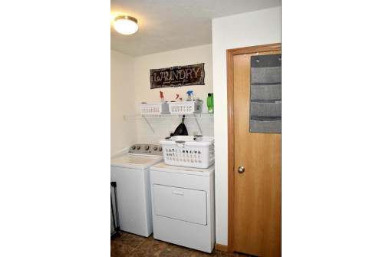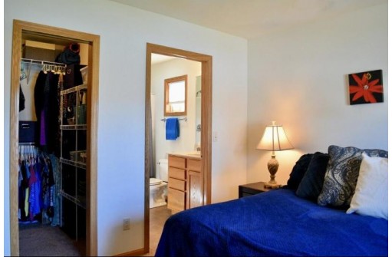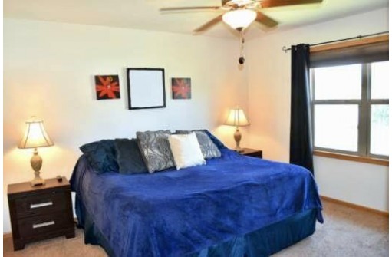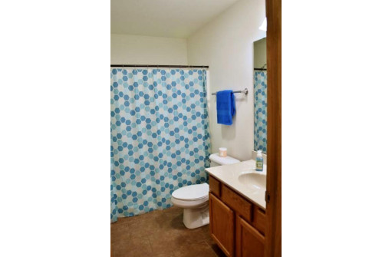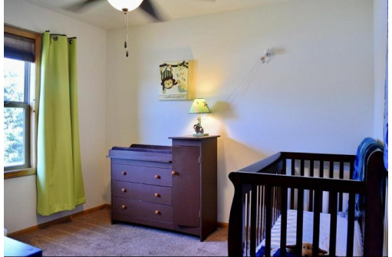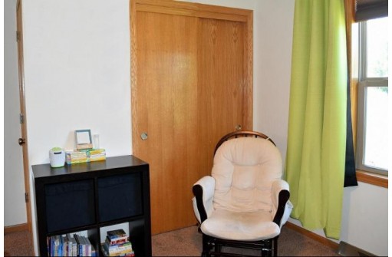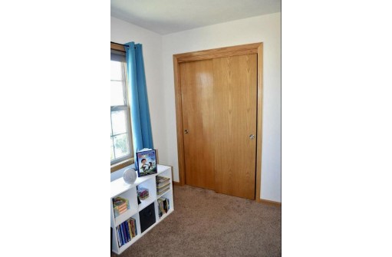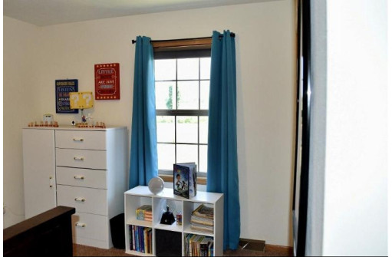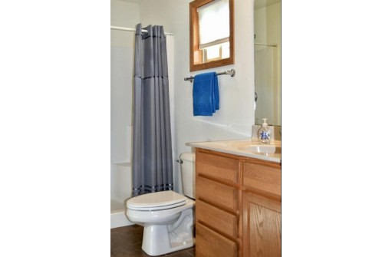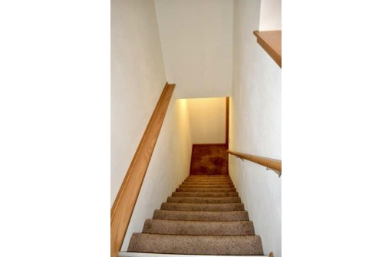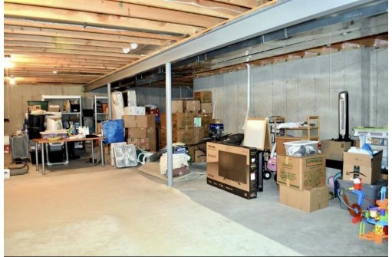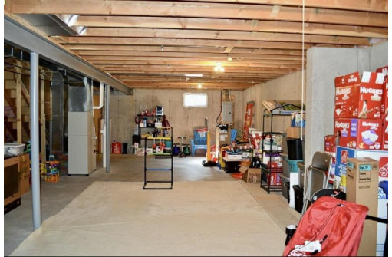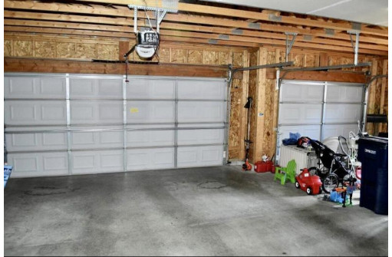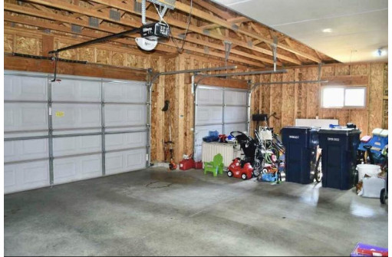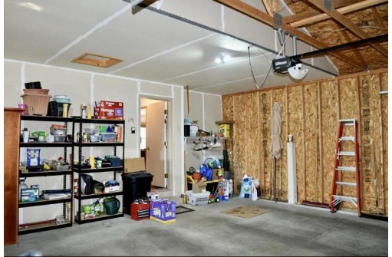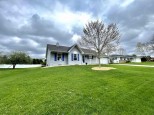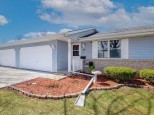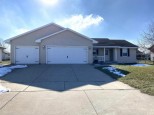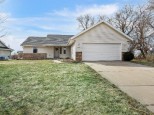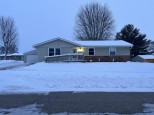WI > Rock > Janesville > 4415 E Rotamer Rd
Property Description for 4415 E Rotamer Rd, Janesville, WI 53546
This beautiful well-maintained eastside ranch has a cozy front porch and an attached 3 car-garage. This home features cathedral ceilings, Hardwood and carpeted flooring. The open concept connects the kitchen, dining, and living rooms. The dining room has a convenient patio door leading to a multi-level brick patio. The home has a secluded primary bedroom with walk in closet and private ensuite. Two bedrooms located on the opposite end of the home share a full bathroom. The laundry room located off of the garage doubles as a great mud room. The spacious unfinished basement has rough-in plumbing for additional living space. The home is in the sought after Milton school district and a block from Harmony Elementary. Close to shopping, restaurants and I-90 which makes this a prime location.
- Finished Square Feet: 1,254
- Finished Above Ground Square Feet: 1,254
- Waterfront:
- Building Type: 1 story
- Subdivision:
- County: Rock
- Lot Acres: 0.25
- Elementary School: Harmony
- Middle School: Milton
- High School: Milton
- Property Type: Single Family
- Estimated Age: 2012
- Garage: 3 car, Attached, Opener inc.
- Basement: Full, Stubbed for Bathroom, Sump Pump
- Style: Ranch
- MLS #: 1938397
- Taxes: $3,956
- Master Bedroom: 13x13
- Bedroom #2: 11x10
- Bedroom #3: 10x10
- Kitchen: 12x9
- Living/Grt Rm: 13x13
- Dining Room: 11x13
- Laundry: 8x10
