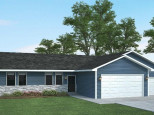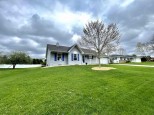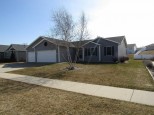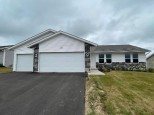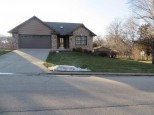WI > Rock > Janesville > 4376 Fox Hills Drive
Property Description for 4376 Fox Hills Drive, Janesville, WI 53546
Take a look at this beautiful 4 bed 3 bath ranch where there is more than meets the eye. The fantastic living room is complete with vaulted ceilings, fireplace, and an open floor plan. The kitchen with eating area has oak cabinets with stainless steel appliances, quartz countertops, & pantry. A slider leads to the attached deck that overlooks the surrounding scenery. You'll enjoy main level primary bedroom & laundry. A spacious walkout lower level with family room, bedroom, full bath and storage round out this great home. This home features newer appliances and new carpet in the lower level. See it today before it's gone tomorrow!!!
- Finished Square Feet: 1,976
- Finished Above Ground Square Feet: 1,376
- Waterfront:
- Building Type: 1 story
- Subdivision: Fox Hills
- County: Rock
- Lot Acres: 0.21
- Elementary School: Harmony
- Middle School: Milton
- High School: Milton
- Property Type: Single Family
- Estimated Age: 1999
- Garage: 2 car, Attached
- Basement: Full, Partially finished, Poured Concrete Foundation, Walkout
- Style: Ranch
- MLS #: 1955248
- Taxes: $4,484
- Master Bedroom: 12x13
- Bedroom #2: 12x12
- Bedroom #3: 10x12
- Bedroom #4: 11x11
- Family Room: 32x15
- Kitchen: 10x12
- Living/Grt Rm: 15x15
- Dining Room: 8x10
- Laundry: 7x12
- Rec Room: 14x24









































































