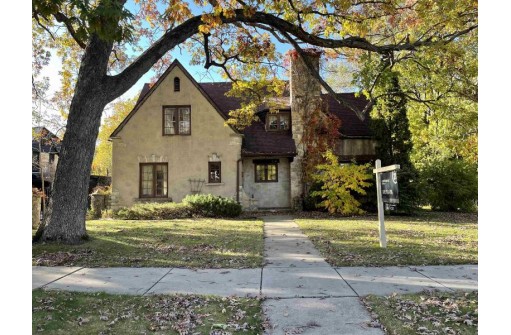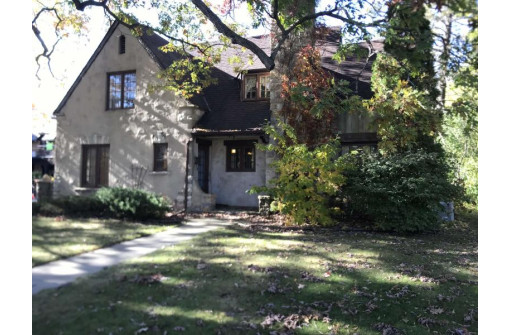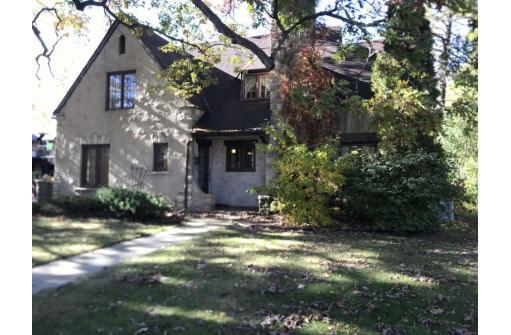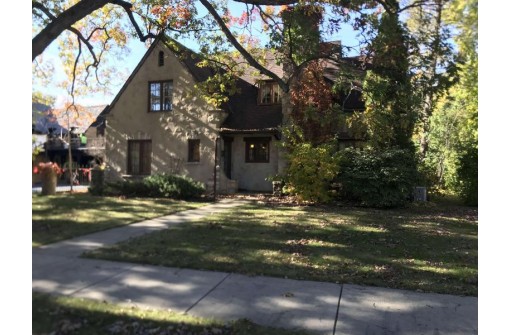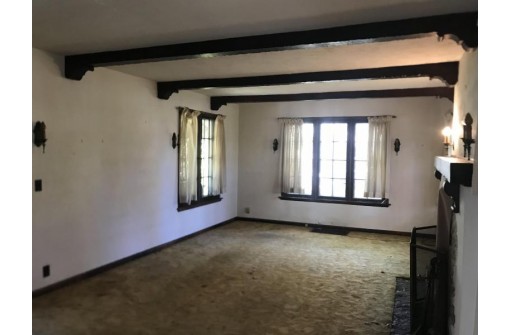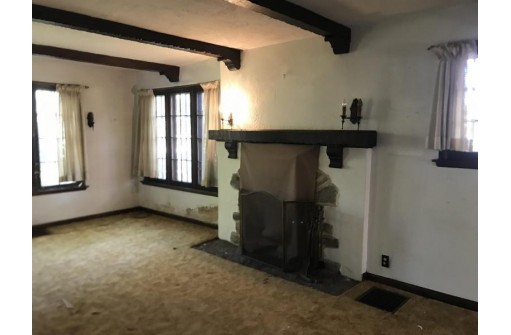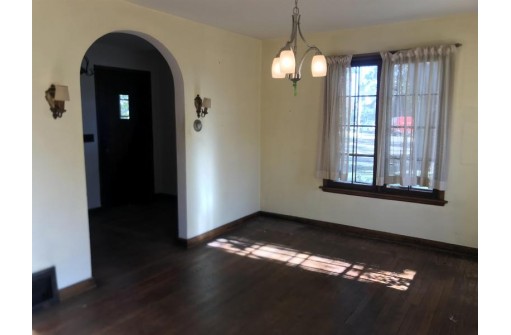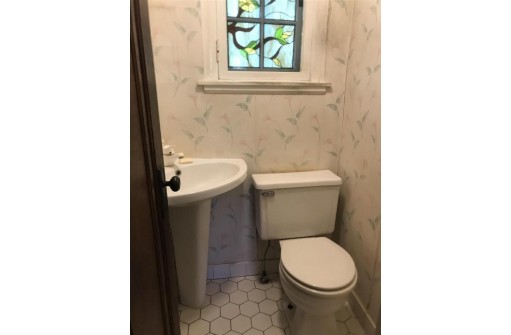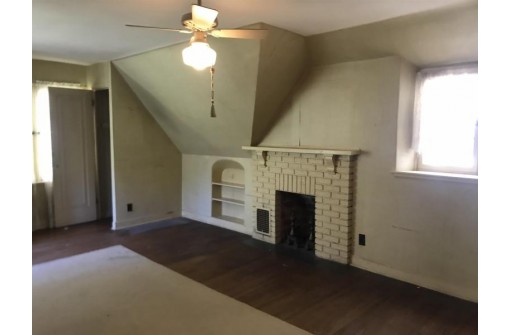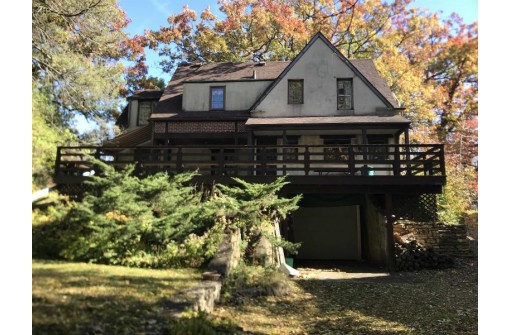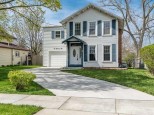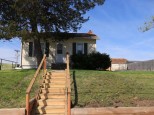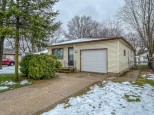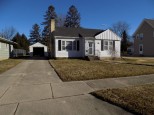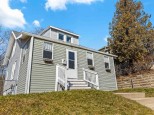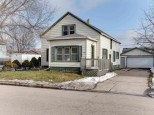WI > Rock > Janesville > 426 Bostwick Ave
Property Description for 426 Bostwick Ave, Janesville, WI 53545
Great Curb Appeal & Location!!! 3-bedroom, 2-bath Tudor located in a neighborhood of many fine homes! Large living room w/ Exposed beams & Fireplace. Formal dining plus Main floor powder room off of kitchen. Huge primary suite w/ Brick fireplace! Large elevated deck overlooking private wooded backyard! 1 owner over the last 60 years! Room off of Primary suite is plumbed for additional bathroom. Property is being sold As-Is
- Finished Square Feet: 1,600
- Finished Above Ground Square Feet: 1,600
- Waterfront:
- Building Type: 2 story
- Subdivision:
- County: Rock
- Lot Acres: 0.34
- Elementary School: Roosevelt
- Middle School: Marshall
- High School: Craig
- Property Type: Single Family
- Estimated Age: 1930
- Garage: 1 car, Attached, Heated
- Basement: Full, Walkout
- Style: Tudor/Provincial
- MLS #: 1945610
- Taxes: $3,110
- Master Bedroom: 23x13
- Bedroom #2: 13x12
- Bedroom #3: 12x11
- Kitchen: 10x10
- Living/Grt Rm: 20x13
- Dining Room: 12x11
- Laundry:
