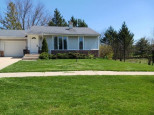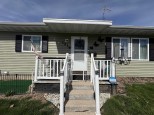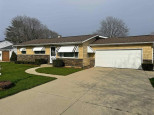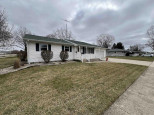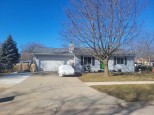WI > Rock > Janesville > 4220 Allendale Dr
Property Description for 4220 Allendale Dr, Janesville, WI 53546
Offers will be presented Sunday, 2/5/23 at 7:00pm. Darling ranch home on a quiet street in Wuthering Hills Subdivision. You'll love the new luxury vinyl plank flooring throughout the living room and hallway, the sunny kitchen with breakfast bar and the spacious dining area with patio doors opening out to the large back yard. The full bathroom, with dual access from the hallway and the primary bedroom, also has the luxury vinyl plank, as well as a newer vanity and shower tile. The bedrooms are beautifully decorated and have been outfitted with new ceiling fans and lights. The full basement is a blank slate with plenty of room to add a rec space and another bathroom, if desired. Don't miss this one! **Sellers prefer closing on or after March 13, 2023.
- Finished Square Feet: 1,240
- Finished Above Ground Square Feet: 1,240
- Waterfront:
- Building Type: 1 story
- Subdivision:
- County: Rock
- Lot Acres: 0.3
- Elementary School: Harrison
- Middle School: Marshall
- High School: Craig
- Property Type: Single Family
- Estimated Age: 1980
- Garage: 2 car, Attached
- Basement: Full
- Style: Ranch
- MLS #: 1949783
- Taxes: $3,725
- Master Bedroom: 14x11
- Bedroom #2: 11x11
- Bedroom #3: 10x10
- Kitchen: 11x11
- Living/Grt Rm: 20x12
- Laundry:
- Dining Area: 11x10



































