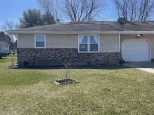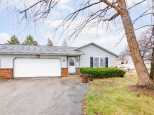WI > Rock > Janesville > 415 Rockshire Dr
Property Description for 415 Rockshire Dr, Janesville, WI 53546
Here's your chance to be the next lucky owner of a nice two bedroom eastside condo. Ranch duplex style with a two car attached garage. Situated on a corner lot with views of wildlife across the street. Triangular shaped back yard, privacy panel and patio just off of the dining area. No association fees. Come take a look today. Priced to sell and won't last.
- Finished Square Feet: 1,330
- Finished Above Ground Square Feet: 1,030
- Waterfront:
- Building: Wuthering Hills Bluffs Vi
- County: Rock
- Elementary School: Harrison
- Middle School: Marshall
- High School: Craig
- Property Type: Condominiums
- Estimated Age: 1994
- Parking: 2 car Garage, Attached, Opener inc
- Condo Fee: $0
- Basement: Full, Partially finished, Poured concrete foundatn, Radon Mitigation System
- Style: Ranch
- MLS #: 1949670
- Taxes: $2,816
- Master Bedroom: 14x12
- Bedroom #2: 13x10
- Kitchen: 12x08
- Living/Grt Rm: 20x12
- Rec Room: 27x13
- Laundry:
- Dining Area: 11x10


























































