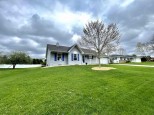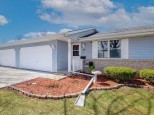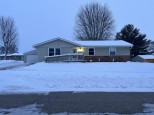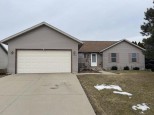WI > Rock > Janesville > 4013 Sandstone Dr
Property Description for 4013 Sandstone Dr, Janesville, WI 53546
GREAT LOCATION! This 3BR ranch home resides in a lovely neighborhood on Janesville's northeast side. Offers a nice entry area, vaulted ceiling & skylight. Enjoy cozy nights ahead sitting in front of the gas living room fireplace. Patio doors light the dining area & breakfast bar, leading to the kitchen that includes lots of cabinets for storage. Master bedroom ensuite with walk-in closet. Large lower level allows for future expansion for entertaining or family time. Be refreshed on the back patio at the end of a long day. Convenient to shopping, restaurants, Sheiffer Park, and just minutes to the interstate.
- Finished Square Feet: 1,644
- Finished Above Ground Square Feet: 1,468
- Waterfront:
- Building Type: 1 story
- Subdivision: Prairie Woods Estates
- County: Rock
- Lot Acres: 0.23
- Elementary School: Call School District
- Middle School: Milton
- High School: Milton
- Property Type: Single Family
- Estimated Age: 2000
- Garage: 2 car, Attached
- Basement: 8 ft. + Ceiling, Full, Partially finished, Poured Concrete Foundation, Stubbed for Bathroom
- Style: Ranch
- MLS #: 1945209
- Taxes: $4,318
- Master Bedroom: 13x13
- Bedroom #2: 11x10
- Bedroom #3: 10x12
- Kitchen: 17x10
- Living/Grt Rm: 15x19
- DenOffice: 16x11
- Laundry:
















































































