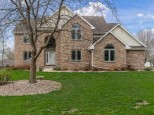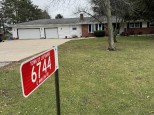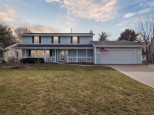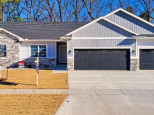WI > Rock > Janesville > 3891 Red Hawk Dr
Property Description for 3891 Red Hawk Dr, Janesville, WI 53546
Listed for comps only. Open & split Br floor pla, master w/huge WIC, private bath w/dbl vanity, & French doors to sunroom. Generous sized LR w/gas fpl, kit w/all appl's, & dining room w/doors to patio. Professionally finished LL w/approx 1600 finished SF including massive family room, wet bar/2nd full kitchen w/all appl's, 3rd full bath w/custom shower, 4th Br w/huge WIC, 2nd set of stairs to garage, & plenty of storage. Hobbyist's dream garage w/professionally finished floors, heated, & wash up sink. Laundry on 1st flr & in basement, concrete driveway, 13x8 resin shed w/concrete floor, vinyl fence, & more!
- Finished Square Feet: 3,378
- Finished Above Ground Square Feet: 1,778
- Waterfront:
- Building Type: 1 story
- Subdivision: Meadows Ne
- County: Rock
- Lot Acres: 0.27
- Elementary School: Call School District
- Middle School: Marshall
- High School: Craig
- Property Type: Single Family
- Estimated Age: 2008
- Garage: 3 car, Access to Basement, Attached, Heated, Opener inc.
- Basement: Full, Poured Concrete Foundation, Sump Pump, Total finished
- Style: Ranch
- MLS #: 1933931
- Taxes: $6,808
- Master Bedroom: 15x12
- Bedroom #2: 12x11
- Bedroom #3: 11x11
- Bedroom #4: 14x13
- Family Room: 40x14
- Kitchen: 12x11
- Living/Grt Rm: 21x14
- Dining Room: 12x11
- Sun Room: 14x10
- Laundry: 8x5
























































