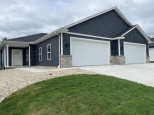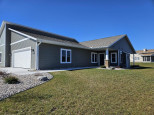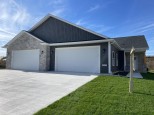WI > Rock > Janesville > 3852 Red Hawk Ct
Property Description for 3852 Red Hawk Ct, Janesville, WI 53546
Wonderful location with easy access to the interstate and shopping. This 3 year new exceptional quality condo is in move in condition. Over looking the ice age walking and bike trail this open floor plan is a home you will be proud to own. Large birch kitchen w/ granite counters, island breakfast bar, stainless steel appliances & pantry cabinet. Beautiful hard wood floors in kitchen dining & living rooms. You will love the sunroom for relaxing w/ doors out to your stamped patio. The primary bedroom features a WIC & tiled walk in shower. The partially finished lower level has 3rd bedroom and bath, family room and game room great for entertaining. Zero step entrance, large 2 + car finished and insulated garage with floor drain. 1st floor laundry, six panel doors. Quality everywhere you look
- Finished Square Feet: 2,738
- Finished Above Ground Square Feet: 1,604
- Waterfront:
- Building: Red Hawk Condominium Viii
- County: Rock
- Elementary School: Kennedy
- Middle School: Marshall
- High School: Craig
- Property Type: Condominiums
- Estimated Age: 2019
- Parking: 2 car Garage, Attached, Opener inc
- Condo Fee: $0
- Basement: Full, Full Size Windows/Exposed, Partially finished, Poured concrete foundatn
- Style: Ranch
- MLS #: 1932464
- Taxes: $8,644
- Master Bedroom: 14x13
- Bedroom #2: 13x13
- Bedroom #3: 13x11
- Family Room: 17x15
- Kitchen: 13x10
- Living/Grt Rm: 18x15
- Dining Room: 12x12
- Sun Room: 13x11
- Game Room: 14x10
- Laundry: 7x6





































































