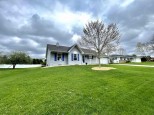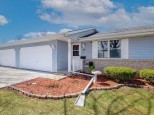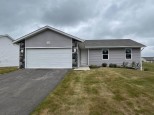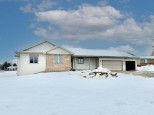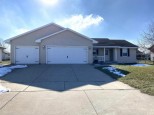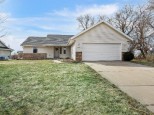WI > Rock > Janesville > 3807 Sandhill Dr
Property Description for 3807 Sandhill Dr, Janesville, WI 53546
Great home on Janesville's desirable northeast side close to shopping, restaurants, and easy commutes. Has the split bedroom design, main floor laundry, huge deck in a large fenced yard, and nicely finished lower level rec room plus a bonus room for possible 4th bedroom or playroom. So many cabinets plus a pantry and great counter-space for preparing all the holiday get-togethers. Offers the Master Bedroom En-suite with your own bath and ample-sized walk-in closet. New 50 gal Water Heater, new carpeting, and extra cement pad in 2021. Above ground pool for summer enjoyment or easily remove if desired. UHP home warranty provided for buyer for peace of mind.
- Finished Square Feet: 2,484
- Finished Above Ground Square Feet: 1,415
- Waterfront:
- Building Type: 1 story
- Subdivision: Fox Ridge
- County: Rock
- Lot Acres: 0.23
- Elementary School: Harmony
- Middle School: Milton
- High School: Milton
- Property Type: Single Family
- Estimated Age: 2001
- Garage: 2 car, Attached, Opener inc.
- Basement: Full, Partially finished, Poured Concrete Foundation, Stubbed for Bathroom, Sump Pump
- Style: Ranch
- MLS #: 1945870
- Taxes: $4,605
- Master Bedroom: 14x13
- Bedroom #2: 12x10
- Bedroom #3: 11x10
- Family Room: 36x19
- Kitchen: 14x12
- Living/Grt Rm: 20x14
- Bonus Room: 19x15
- Laundry: 11x6
- Dining Area: 14x10















































































