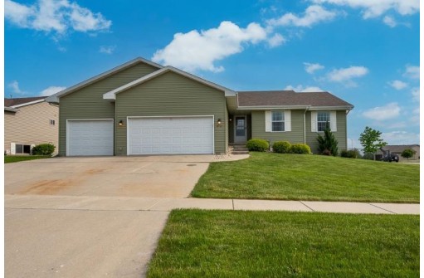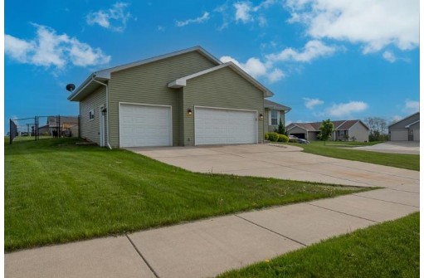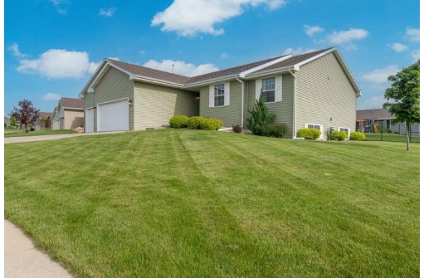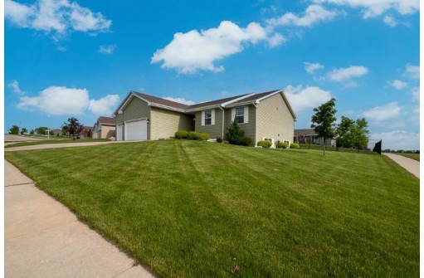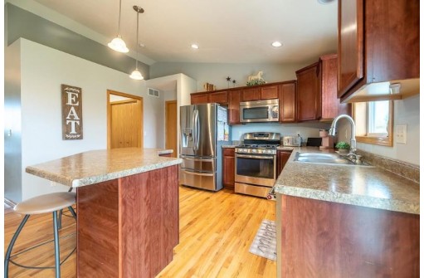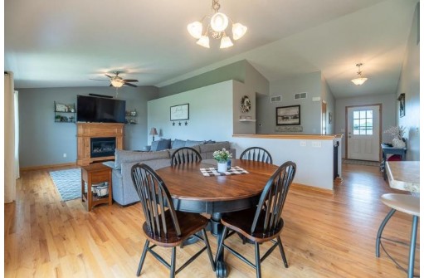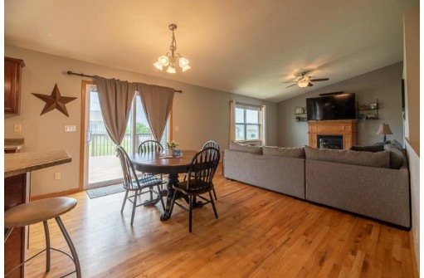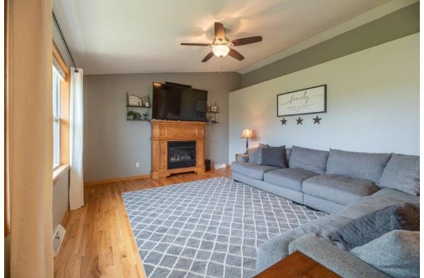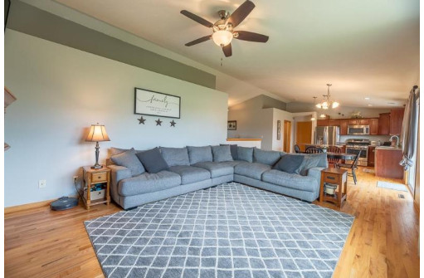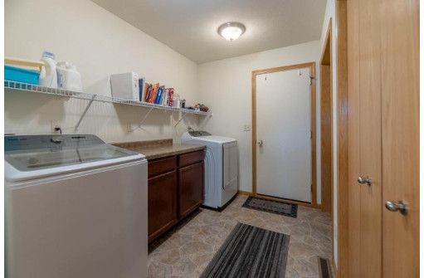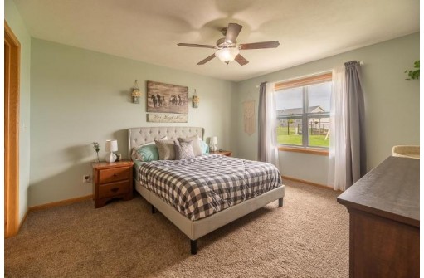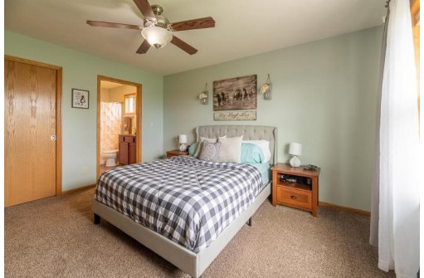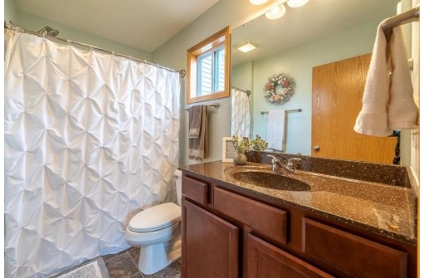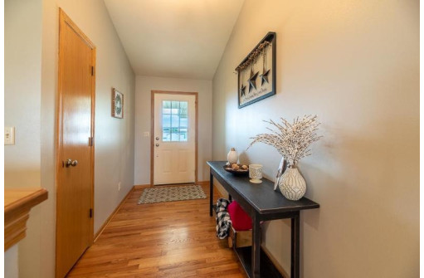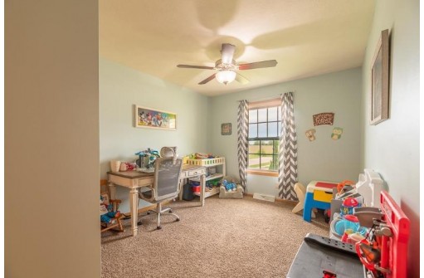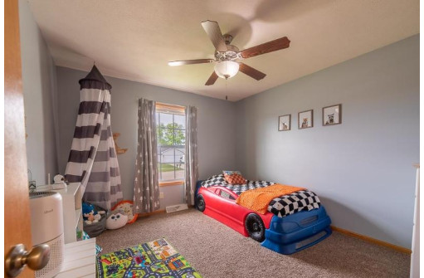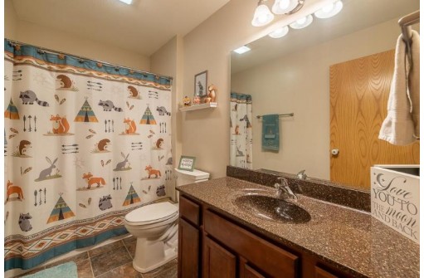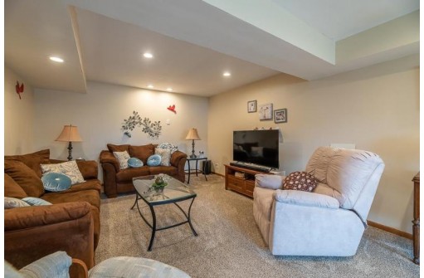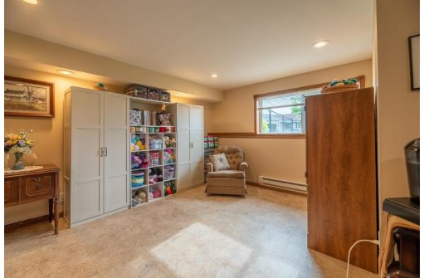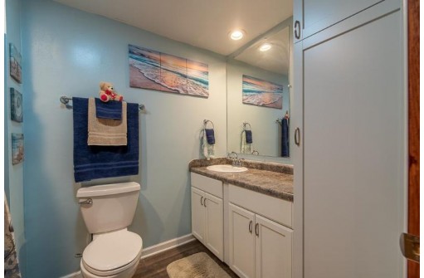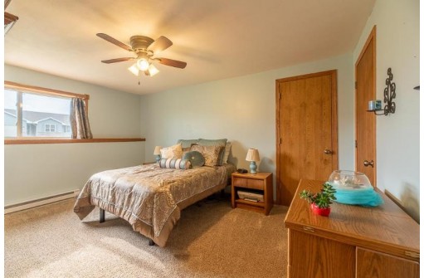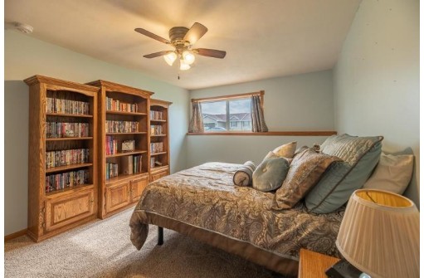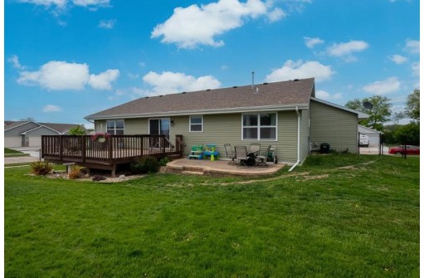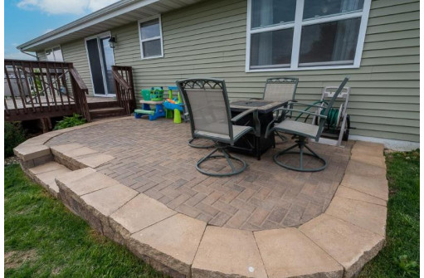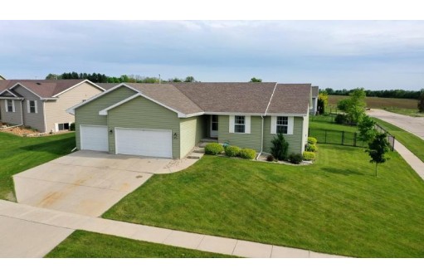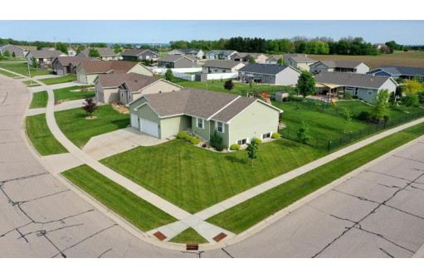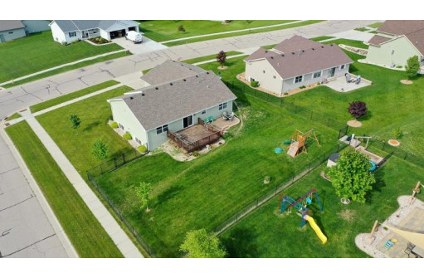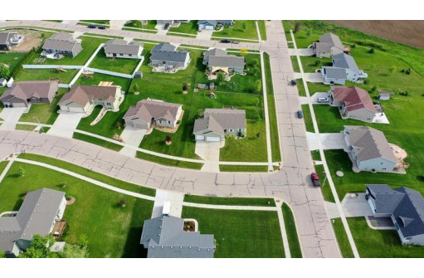WI > Rock > Janesville > 3727 Sunrise Ln
Property Description for 3727 Sunrise Ln, Janesville, WI 53548
Showings start 5/27/2022 4 Bedroom 3 Bath Home on Janesville West Side! Open Concept with Vaulted Ceilings and Hardwood Floors. Stainless Steel Appliances, BRAND NEW washer and dryer. Main Bedroom boasts a Walk in Closet and Full Bathroom. Lower Level Bedroom also has a very large walk in closet. 3 Car Attached Heated Garage and Fenced in Yard also grace this home.
- Finished Square Feet: 1,972
- Finished Above Ground Square Feet: 1,480
- Waterfront:
- Building Type: 1 story
- Subdivision:
- County: Rock
- Lot Acres: 0.31
- Elementary School: Madison
- Middle School: Franklin
- High School: Parker
- Property Type: Single Family
- Estimated Age: 2014
- Garage: 3 car, Attached, Heated, Opener inc.
- Basement: Full, Full Size Windows/Exposed, Poured Concrete Foundation, Total finished
- Style: Ranch
- MLS #: 1935356
- Taxes: $5,908
- Master Bedroom: 13x12
- Bedroom #2: 11x11
- Bedroom #3: 11x10
- Bedroom #4: 14x11
- Family Room: 14x13
- Kitchen: 14x14
- Living/Grt Rm: 16x14
- Dining Area: 14x10
Similar Properties
There are currently no similar properties for sale in this area. But, you can expand your search options using the button below.
