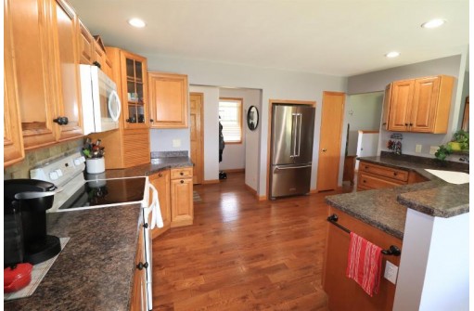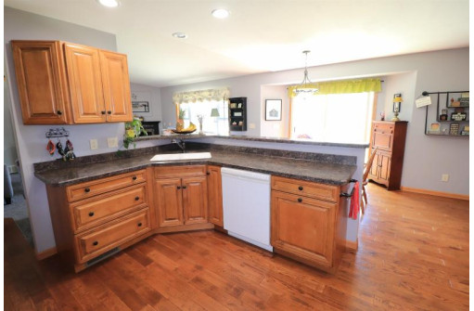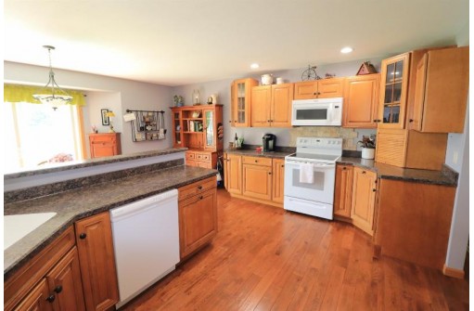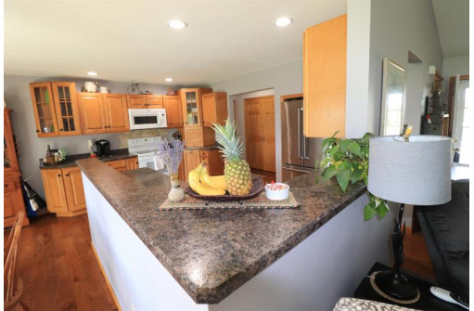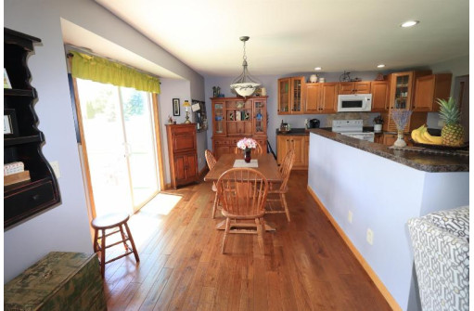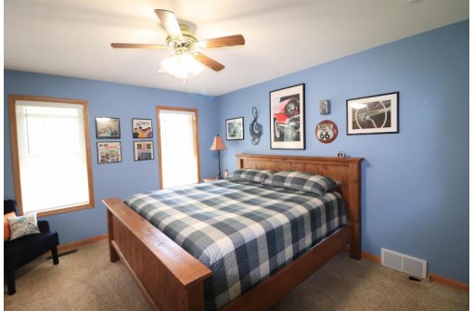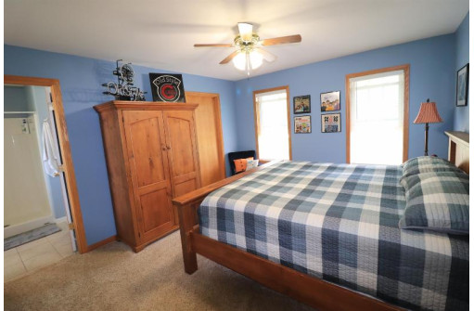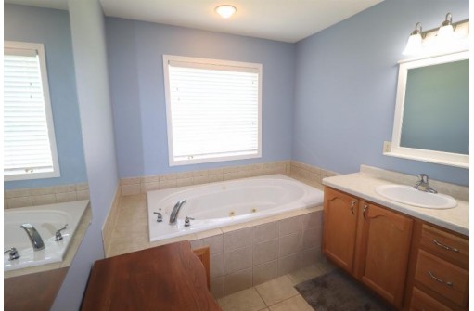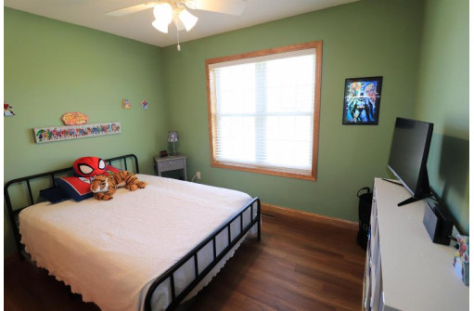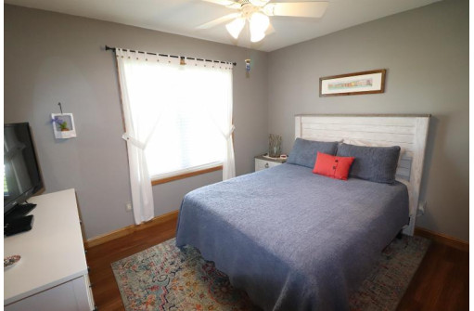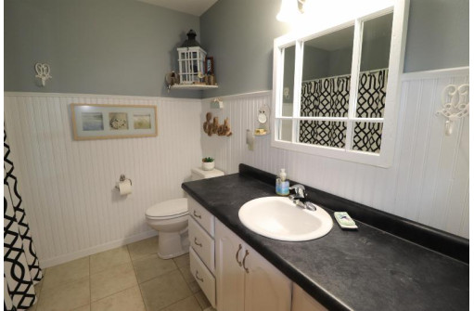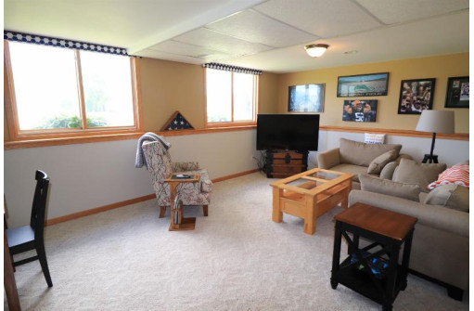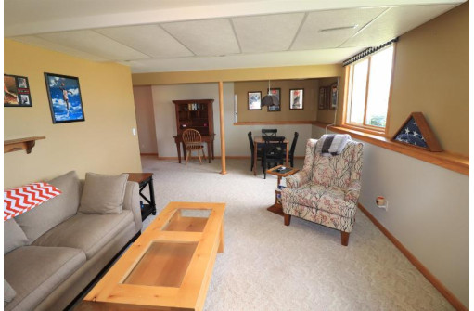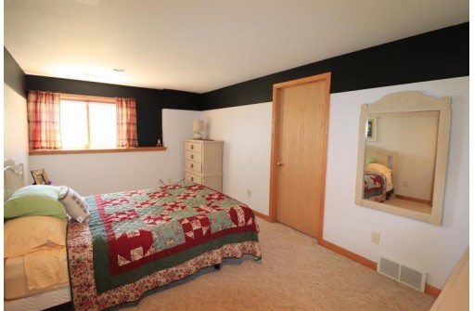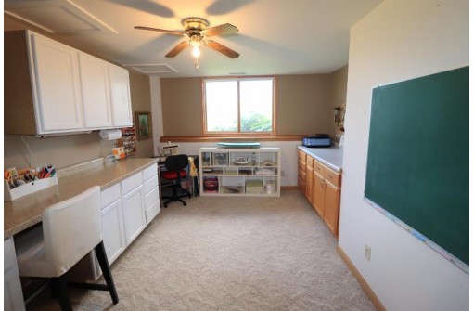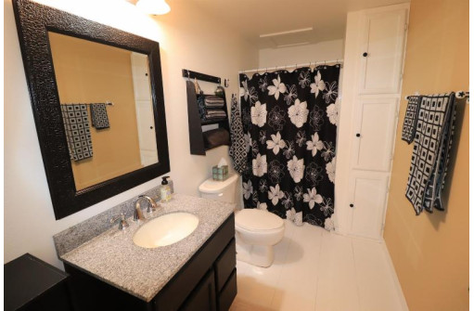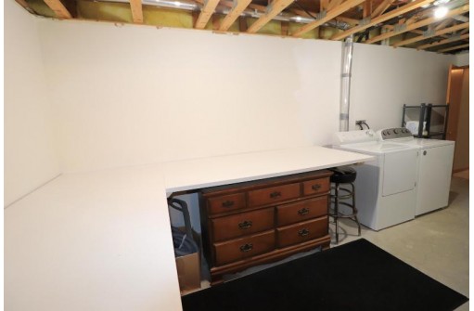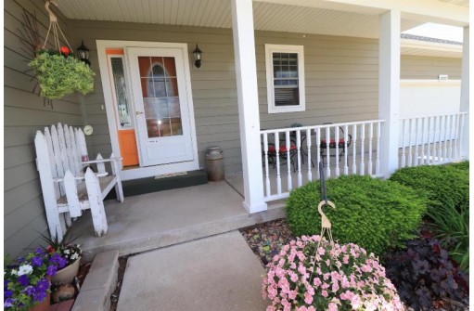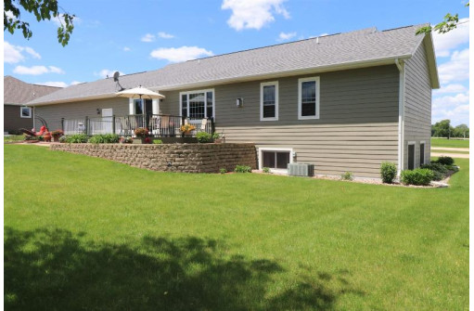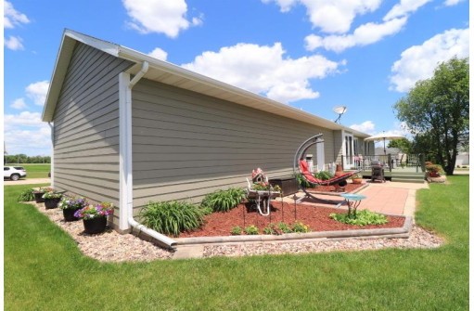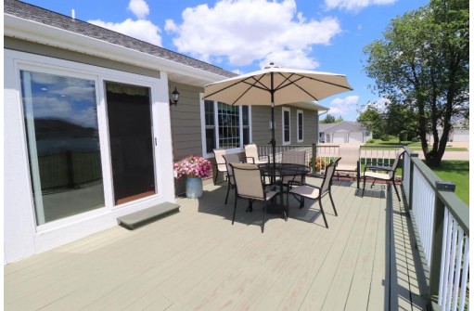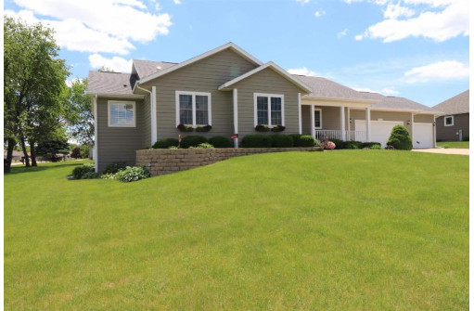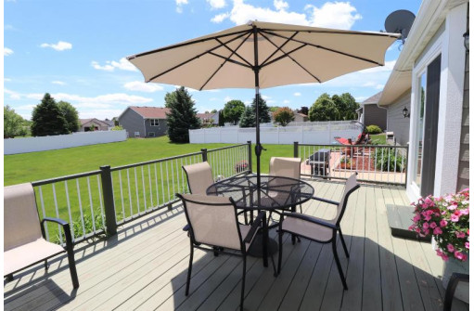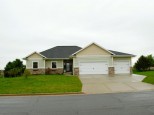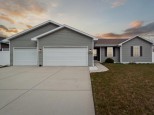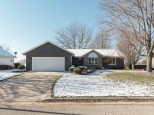WI > Rock > Janesville > 3727 Red Stone Dr
Property Description for 3727 Red Stone Dr, Janesville, WI 53548
Sprawling ranch home with an open floor plan. Custom kitchen featuring gorgeous cabinetry, hardwood flooring & pantry. Exterior had a complete makeover in 2019 including: smart siding, roof and windows. 3 car garage was insulated and finished in 2020. New furnace in 2020 and water heater in 2021. Ducts were cleaned in 2021. Enjoy the gorgeous setting from the cozy front porch or back deck. Over half acre lot. Lower level offers family room, full bath and 2 bedrooms. One of the bedrooms is currently being used as a craft room. Laundry hook-ups on main level (room for stackable only) and lower level as well. Great home for entertaining. Must see!
- Finished Square Feet: 2,336
- Finished Above Ground Square Feet: 1,670
- Waterfront:
- Building Type: 1 story
- Subdivision: Rockport Ridge Estates
- County: Rock
- Lot Acres: 0.54
- Elementary School: Madison
- Middle School: Franklin
- High School: Parker
- Property Type: Single Family
- Estimated Age: 2004
- Garage: 3 car, Attached
- Basement: Full, Full Size Windows/Exposed, Partially finished
- Style: Ranch
- MLS #: 1936538
- Taxes: $6,192
- Master Bedroom: 14x12
- Bedroom #2: 10x11
- Bedroom #3: 10x11
- Bedroom #4: 11x16
- Bedroom #5: 12x14
- Family Room: 15x24
- Kitchen: 25x15
- Living/Grt Rm: 17x17
- Laundry:

